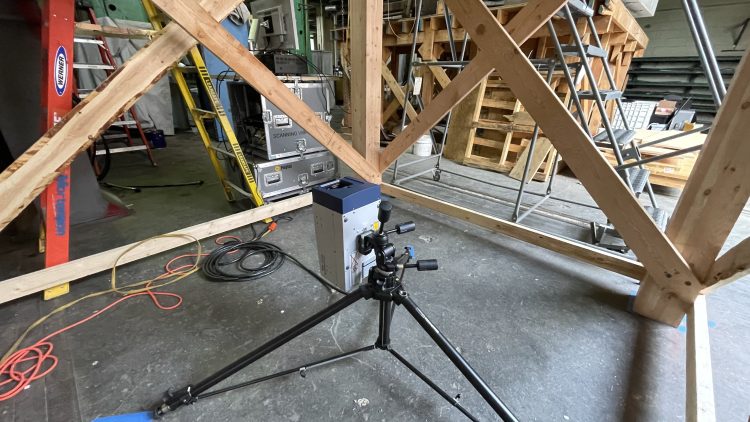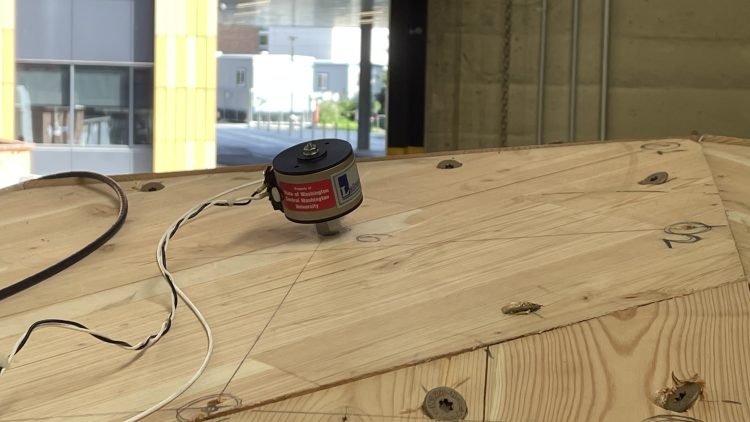February 6, 2023
Plywood on steroids: CBE experiments with building materials for a sustainable future
Complex structures jointed like origami. Office walls and ceilings that swoop and bend over enormous open spaces. Experimental pavilions made with robotic fabrication techniques. This is a world of architecture made possible by mass-timber framing. And, it’s a world that’s becoming more environmentally and acoustically sound through the work of UW College of Built Environments, Department of Architecture Assistant Professor Tomás Méndez Echenagucia, UW Master of Science in Architecture/Design Technology student Nathan Brown, and other collaborators.
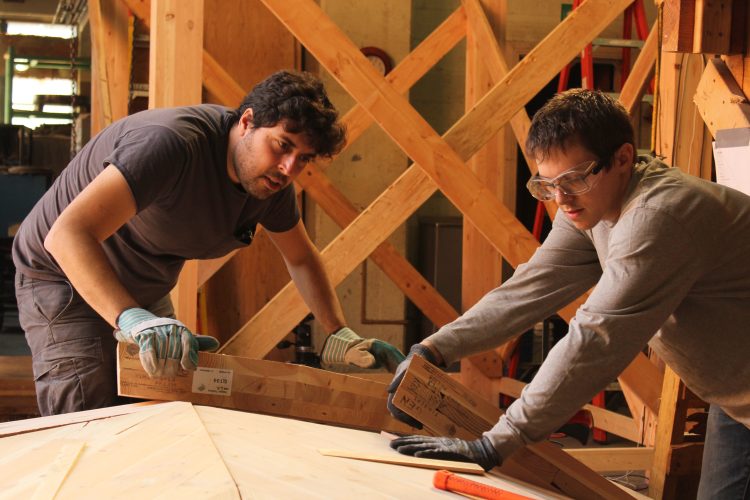
Department of Architecture Assistant Professor Tomás Méndez Echenagucia and UW Master of Science in Architecture/Design Technology student Nathan Brown construct the mass-timber room for an acoustics experiment.Amy Balala
Mass timber is a building option that’s only recently been adopted in the United States, despite its use in Europe over the last three decades. Méndez Echenagucia describes it as “essentially a kind of thick plywood.” Only, the “plywood” in this case is boards glued together to compose massive wooden planks that can be cut into a variety of shapes.
The planks are lightweight, but strong, and can take the place of steel and concrete in larger building projects. While mass timber can be used to construct impressive amphitheaters or artistic buildings, Méndez Echenagucia has his mind set on environmentally-friendly housing in urban areas.
“One of the reasons we want mass timber to succeed is that we want higher-density housing, which could potentially tackle Seattle’s housing affordability crisis” says Méndez Echenagucia. Mass timber can cost less than the traditional steel and concrete, and its use in tall structures would create cheaper housing options. Take, for example, the work of UW Affiliate Associate Architecture Professor and atelierjones founder Susan Jones, who helped introduce tall mass-timber buildings into national building codes. She and her firm recently designed Heartwood, an eight-story mass-timber workforce-housing building being constructed in Seattle for Community Roots Housing.
Mass timber use can also lower amounts of embodied carbon: the quantity of greenhouse gases produced during a building’s construction. Méndez Echenagucia notes that the Co2 emissions that occur during the manufacture of cement, steel, and insulation make up the majority of a building’s carbon footprint in many climates, with most of it coming from concrete floor slabs. In contrast, mass-timber production is less energy intensive and the wood can be responsibly sourced. The panels are glued together, so it doesn’t take big trees to create massive wooden elements.
Mass timber has the potential to become part of a circular economy. “We want timber to be timber again in another building, or to go into other streams of material use,” says Méndez Echenagucia. Using concrete layers over mass-timber slabs to provide structural support (called composite action) eliminates the potential to reuse the wood. However, mass timber can support multi-level buildings without concrete and be reused in other projects.
There are some stumbling blocks to using mass timber for high-density urban housing and other applications. Concrete layers are used to prevent the spread of fires and shore up buildings against seismic activity, though Méndez Echenagucia says that mass timber has come a long way in proving its effectiveness against hazards. However, one particular issue led to his recent mass-timber experiment at UW: acoustics.
“Our noisy neighbors”
Méndez Echenagucia has been fascinated by building geometry and acoustics since he was an architecture student at the Universidad Central de Venezuela, with a main campus designed by Carlos Raúl Villanueva and designated a UNESCO World Heritage site. During his Ph.D. program at the Politecnico di Torino in Italy, he delved deep into building optimization and multi-objective design, which he says uses computation to enhance a building’s performance on multiple parameters. “I started not only studying acoustics and structure, but thinking about energy use and how geometry plays a role in all these criteria,” he says.
That’s great news, because mass timber has an acoustics problem. People love environmentally-friendly buildings, but “our noisy neighbors above cause problems,” says Méndez Echenagucia.
One of the problems is footfalls. UW student Nathan Brown notes that noise transmission between floors in high-rise buildings, the kind that denser urban housing would require, can be high for mass timber since wood is a fairly light material. In particular, low-frequency noises like footsteps are hard to dampen. This can be addressed by topping timber with a concrete slab, which increases embodied carbon and makes reuse almost impossible. To deal with the issue, Méndez Echenagucia turned to one of his favorite subjects: geometry.
We’re definitely going to need lasers
Méndez Echenagucia created dozens of computer-simulated floor designs to test their acoustic potentials, and enlisted Brown to help bring a promising floor design into material form. Brown’s research is on reusable timber joinery for larger buildings. He started working with Méndez Echenagucia in summer 2021, using open-source Python libraries to get the floor acoustic simulations to work properly. “We had to create different versions of the floor and simulate vibrations on it, since sound is vibration, and then interpret the results,” he says.
They found that certain folded shells were the best at reducing simulated vibrations, and Méndez Echenagucia wanted to test the acoustics of a model room made from mass timber. But, creating a folded shape with timber is hard to do, right?
Not for Vaagen Timbers, a company started after founder Russ Vaagen traveled through Europe to see the many uses of cross-laminated timber, a type of mass timber. “It’s like plywood on steroids,” says Kyle Sackman, the design team manager of the company. He describes putting together a mass-timber structure like building with Legos, with pieces stacked together by crane. Méndez Echenagucia came to Vaagen Timbers with drawings and a 3D model, and Sackman saw that the prototype had the potential to advance the industry.
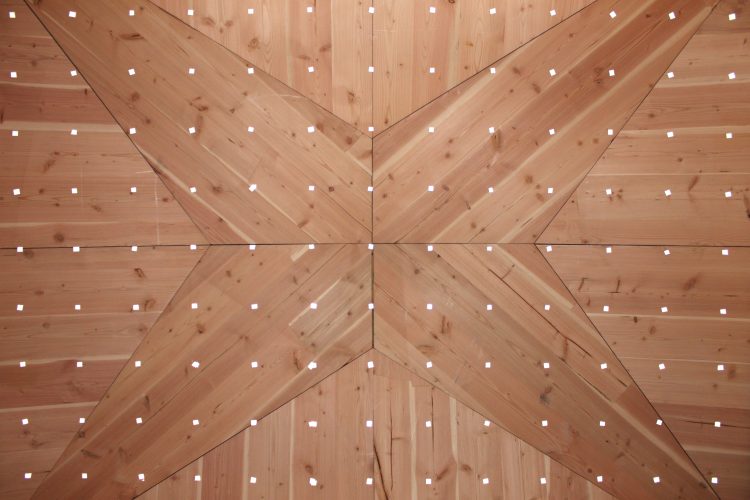
The folded floor with reflective stickers indicating points to measure with the vibrometer. They’re the same kind of material used on running shoes to improve safety. The stickers reflect light from the vibrometer and help to measure vibrations from the shaker placed atop the structure.Tomás Méndez Echenagucia
“Acoustics is a question that’s often brought up to our pre-construction engineering team,” says Sackman. “What Tomás is doing would, I think, benefit our company and others.”
In summer 2022, Brown helped Méndez Echenagucia construct his model mass-timber room from cross-laminated timber “bricks” fabricated by Vaagen Timbers, using the Structural Research Lab at More Hall to house the 6’ x 7.5’ structure. Then, they tested the structure’s domed ceiling—or floor for a hypothetical noisy neighbor above—by making some “noise” through calculated vibrations and measuring it with lasers.
A laser-scanning vibrometer shoots a beam at an object to measure its vibration by calculating the speed of the motion of a surface towards or away from the tool. Andy Piacsek, an associate professor of physics at Central Washington University and acoustics specialist, loaned his vibrometer to Méndez Echenagucia for the experiment.
The instrument sat on a tripod inside the experimental room, the laser pointed upwards towards the folded floor of the structure. The team placed a shaker on top of the structure and aimed the laser at various points to collect vibrational data. They repeated the same process with a flat floor for comparison.
- The vibrometer, on loan from Andy Piacsek, Central Washington University Associate Professor of Physics and acoustics specialist, sits beneath the mass-timber floor. It shoots a laser beam towards reflective stickers on the floor to measure vibrations as a proxy for sound.
- A shaker placed on top of the structure creates vibrations for the vibrometer to measure.
“You have a dedicated computer that has to handle all that signal processing. It’s pretty amazing,” says Piacsek.
Acoustical performance and beyond
Méndez Echenagucia is still processing the data, but he knows that the folded floor outperformed the flat one in terms of dampening vibration. He’ll use the data to refine his computer-simulated designs and continue testing prototypes.
Beyond acoustical performance, he’s excited to champion another potential innovation in mass timber: buildings that can be taken apart and put back together into new structures. “We know we can’t keep designing buildings from new materials forever. We need to design buildings that are meant to be taken apart and buildings that are meant to be constructed from pieces that you already have,” he says.
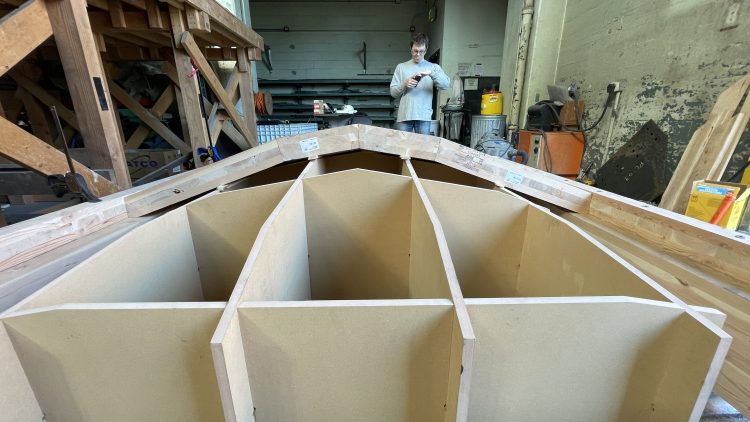
Construction of the mass-timber structure at the Structural Research Lab in UW’s More Hall. It’s possible to see the layers of boards that compose mass timber.Tomás Méndez Echenagucia
As for his student, Brown will continue his research in mass timber and would like to work as a tools programmer for architects. He’s fascinated by what the acoustics project has taught him, and how much is left to discover.
“With these new computational tools, we’re starting to learn things that we really couldn’t understand before, things we spent the last century working on without knowing the possibilities,” says Brown. “There’s a lot of opportunity here, and we’ve just scratched the surface.”
By Jen DeMoss. Jen is a freelance writer based in Michigan.
