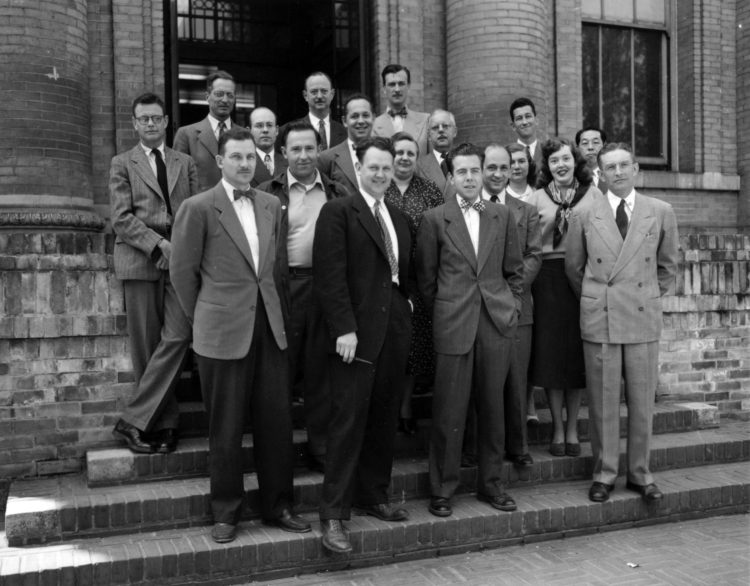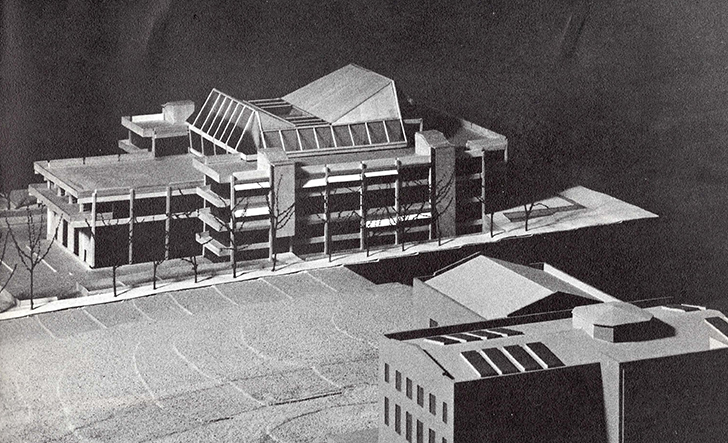The Department of Architecture traces its origins to a January 1913 decision by the University of Washington regents to approve a new College of Fine Arts with departments of art, music, drama and architecture. The University hired Carl F. Gould, a graduate of Harvard and the Ecole des Beaux Arts, to shape the new department. The program grew slowly initially; from eleven or twelve students in 1914, 38 in 1922, and 47 in 1923. From the beginning, local practicing architects served on juries and as visiting critics beginning a tradition that continues today.
Facilities were initially spartan. From 1916 to 1921, the Architecture school occupied a temporary one-story wood frame building that students called “The Shack”. In 1922, Architecture relocated to the attic of Education Hall, and four years later moved again, to another temporary building, the two-story wood frame and stucco Administration Building left over from the Alaska-Yukon-Pacific Exposition (AYP). This would remain the school’s home until 1937.
In 1926, Gould was succeeded by Harlan Thomas. Like Gould, Thomas accepted a half-time appointment so he could continue to practice. Under Thomas the school began to win broader recognition. In 1928, Lionel H. (“Spike”) Pries joined the faculty. Although Pries never held an administrative position, he was an inspirational leader in the school for the next two decades. That same year, the curriculum was extended by one year to become a five-year B.Arch. degree program.
In 1937, the School of Architecture moved into the second floor and part of the first floor of the former AYP Fine Arts Palace; in 1949-50, the School would take over nearly the entire building and it would be renamed Architecture Hall. Just before World War II, the school had just over 100 students enrolled.
After the War, the program grew rapidly as those returning from military service sought professional education with the support of the G.I. Bill. In the late 1940s the school adopted the methodology of the Bauhaus and embraced the Modern Movement. By the mid-1950s there were over 275 students and nearly 20 faculty.

The curriculum also diversified with the addition of a major in Urban Planning. In 1957-58 the school was advanced to the status of a college and became the College of Architecture and Urban Planning (today’s College of Built Environments). Architecture and Urban Planning became departments within the College about 1961; Landscape Architecture and Building Construction (today’s Construction Management), were added a few years later.
The 1960s saw a growing interest in urban design and historic preservation. Professor Victor Steinbrueck was a key figure in the school and in the city, as he led efforts to protect Pioneer Square, Pike Place Market, and a variety of landmark buildings and sites. Since that time faculty have routinely involved themselves in community and regional issues.
The Department of Architecture moved to incorporate “hands-on” courses in the 1960s with the addition of a photo lab and shop. When Gould Hall opened in 1972, it provided a 6,000 square foot wood and metal shop, a photo lab and studio and a variety of other needed spaces for all four departments in the College. Students now routinely use the shop (renamed the Fabrication Lab in 2014) for model-building and materials studies, and the Department has built a cluster of courses in design-build, furniture design, and fabrication.

With the growth of interest in architectural research beginning in the 1960s, the Department developed a Master of Architecture degree program. Over time, the M.Arch. supplanted the B.Arch. as the primary professional degree program offered by the Department. Since the 1990s, the Department has offered an undergraduate, pre-professional B.A. (Bachelor of Arts in Architectural Studies) and a graduate level, professionally-accredited M.Arch.
In 1970, the Department of Architecture sent three students to study in Rome. The success of that initial foray led to the Department’s widely recognized Rome Program, and in the 1980s to the creation of the University of Washington Rome Center in the Palazzo Pio. The Rome Program continues today. Other international offerings over the years have included studios or courses in Scandinavia, India, Japan, Mexico, Denmark, Australia and others.
Like all design programs, since the 1990s, the Department and College have embraced the revolution in information technology and digital design and fabrication. The Department studios have been fully supported by a digital network since the late 1990s. The College’s Fabrication Lab now offers digital design and fabrication resources, as well as traditional tools and equipment.
Today, the Department of Architecture degree programs are highly ranked nation-wide. The Department offers a distinct design culture that recognizes the increasingly interwoven global character of modern practice, especially reflected in the many international offerings. The Department participates in two graduate level interdisciplinary certificate programs, Urban Design and Preservation and Lighting Design. The “hands-on” culture remains strong.
The research culture of the University of Washington is embodied in the Department’s Master of Science in Architecture degree (with focus areas in design computing and in history/theory) and in the Department’s participation in the college-wide Ph.D. in the Built Environment. Recognizing the growing interdependency of the professions, the College faculty voted to change the name of the college to the College of Built Environments, effective January 1, 2009.