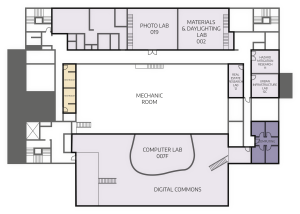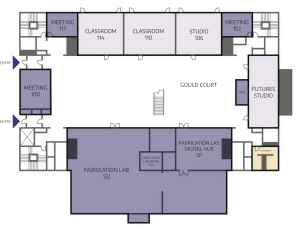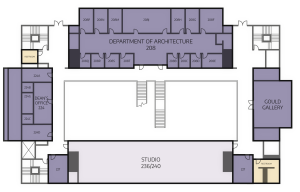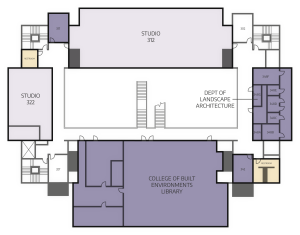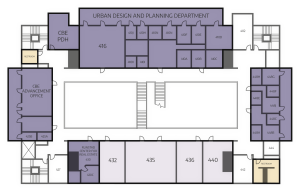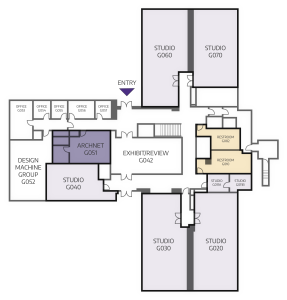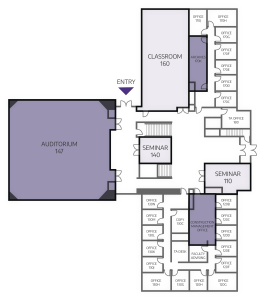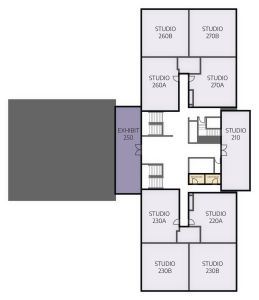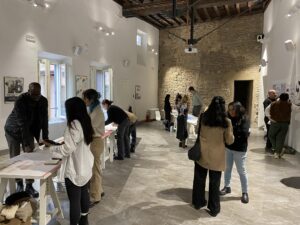The Department of Architecture occupies two major buildings on the University of Washington campus – Gould Hall and Architecture Hall. Gould Hall contains the department’s administrative offices, classrooms, fabrication lab, materials library and daylighting lab, photo lab, visual resources, Built Environments Library, Digital Commons and the Buzz Coffee Shop. Architecture Hall houses studios, faculty offices, the Design Machine Group, and ArchNet computing & plotting lab. The department also uses facilities at the Center for Integrated Design (CID), and the University of Washington’s Rome Center.
Click here for a virtual video tour of our facilities, and read on for more details.
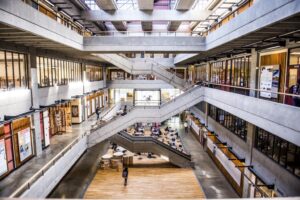
Gould Hall, built in 1971, is named after Carl F. Gould (1873 – 1939), founder and first Chair of the Department of Architecture. Architect Gene Zema and Professor Daniel Streissguth were the lead designers of Gould Hall, in association with Dale Benedict and professors Grant Hildebrand and Claus Seligmann. Einar Svensson and Professor Robert Albrecht were the structural engineers. The building is reinforced cast-in-place concrete. A large central skylit atrium serves as a gathering place for the College. Gould Hall houses shared college facilities including the Built Environments Library, Digital Commons, Fabrication Lab, Visual Resources Collection, classrooms, and the Dean’s Office, as well as spaces for the Departments of Landscape Architecture, Urban Design & Planning, and the Runstad Center for Real Estate Studies.
The University of Washington libraries comprise one of the largest research library systems in North America, with a collection of nearly six million cataloged volumes, more than fifty thousand currently received serial titles, and several million items in other formats. The Built Environments Library in Gould Hall holds the primary collection of materials on the subjects of architecture, construction management, landscape architecture, and urban design and planning. It includes more than forty thousand books and bound periodicals, over three hundred currently received serial titles and almost eight thousand items in microform and other formats.
The College of Built Environments operates a 5,500 square foot digital laboratory in the basement of Gould Hall. It includes an I/O center with large format scanners and plotters, a help desk, a large digital classroom, an open lab with Windows and Macintosh workstations, and a lounge area equipped with digital projectors and white boards.
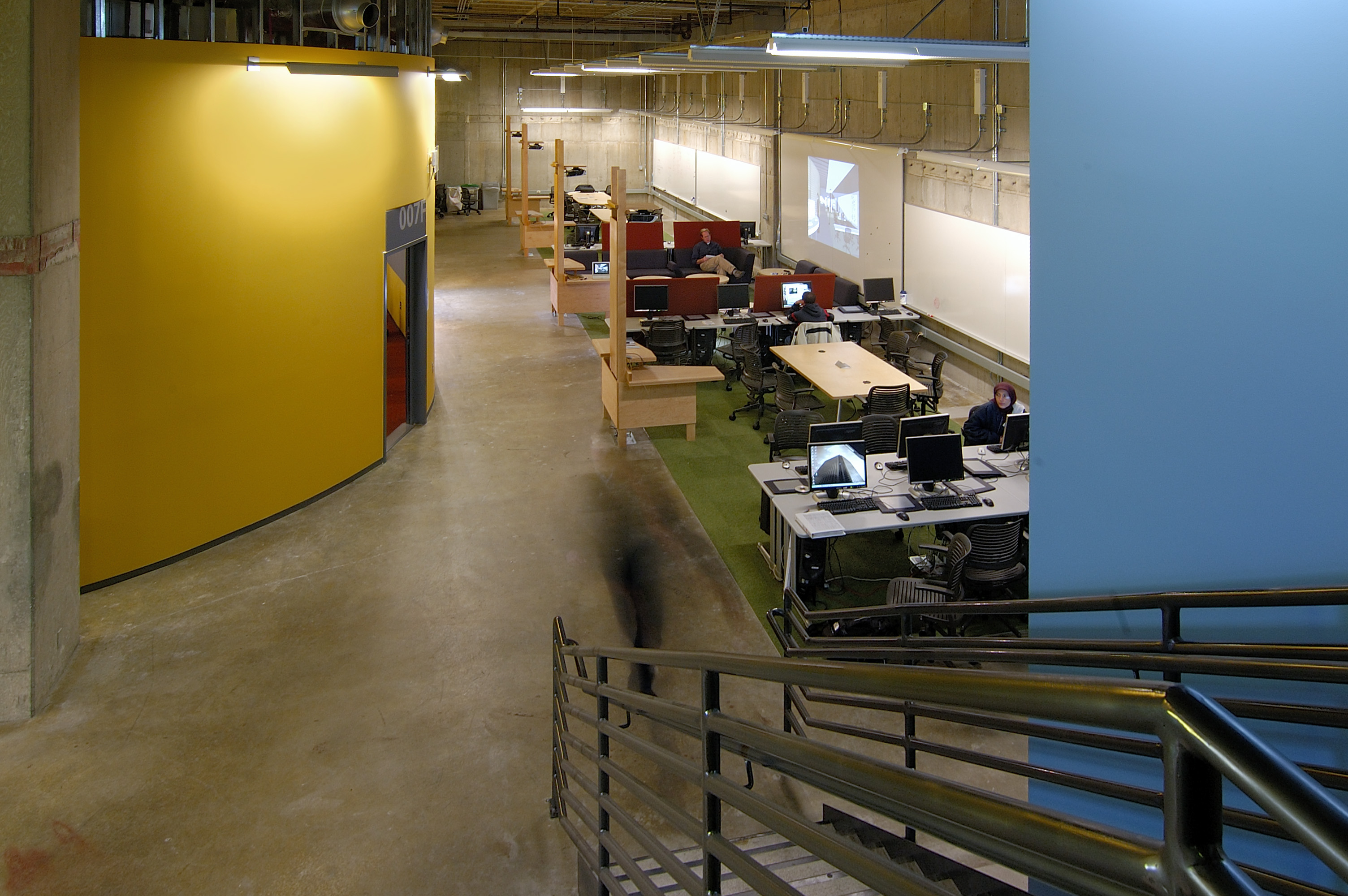
The College of Built Environments manages a large, fully staffed and equipped wood-working, metal-working and digital Fabrication Lab. It provides students with the space and equipment needed to design and build models, furniture and small-scale buildings components. The labs serve as an instructional facility in conjunction with design studios, structures, materials, and digital fabrication classes; it can also accommodate independent student projects.
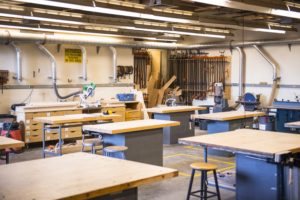
Located in the basement of Gould Hall, the Materials Library houses material samples to allow students in our department to design with an intimate understanding of physical materials and their properties. The Daylighting Lab provides access to a heliodon for examining daylight and building design, an Overcast Sky Simulator, and a Mock-up Room for testing electrical lighting ideas. Both are staffed by students in our department.
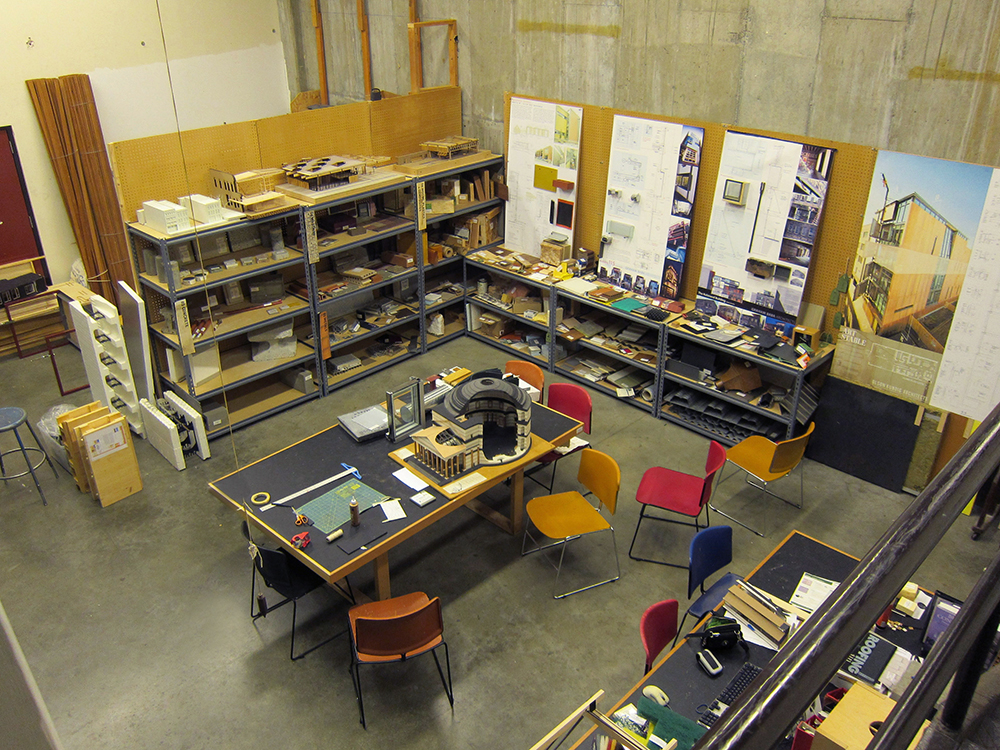
Gould Hall houses a photo lab with a traditional film darkroom and a studio space for lighting and photographing large models and other artwork. Despite the rise of digital photography, the Department of Architecture remains committed to foundation courses in film photography. In the Photo Lab studio space, digital cameras are used almost exclusively for photographing models and other student-made objects such as furniture. The Photo Lab is open to all students in the department.
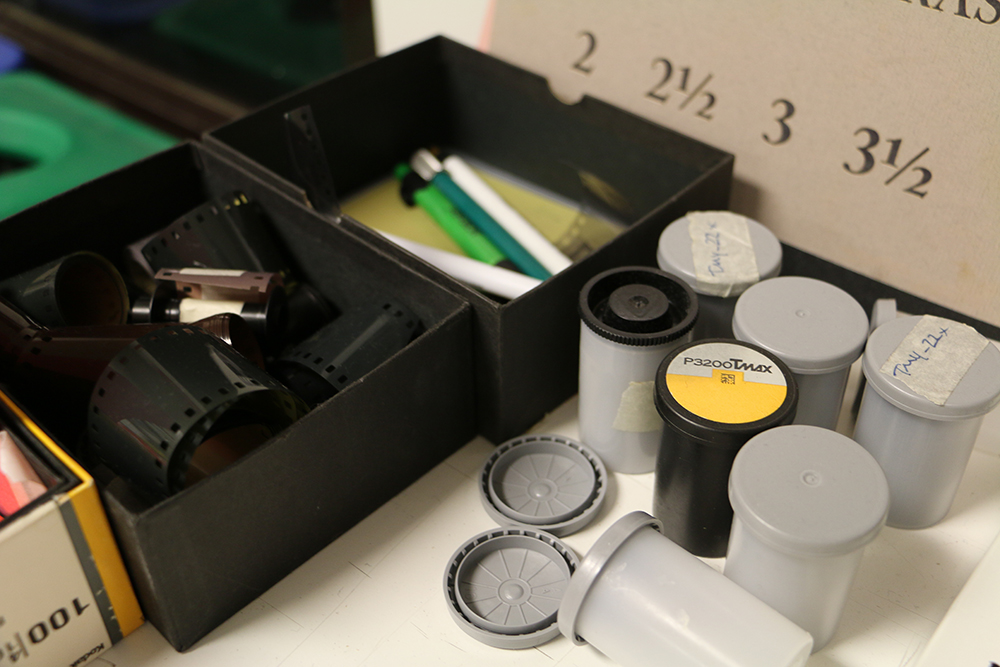
The Visual Resources Collection of the College of Built Environments in Gould Hall consists of approximately 130,000 circulating 35mm slides and over thirty thousand digital images. The images in the collection represent architecture, urban planning, landscape architecture, structures, materials, history, and design. Digital images are accessible on the collection’s online database. The collection is staffed by one full-time professional director, a half-time graduate assistant, and two work/study students.
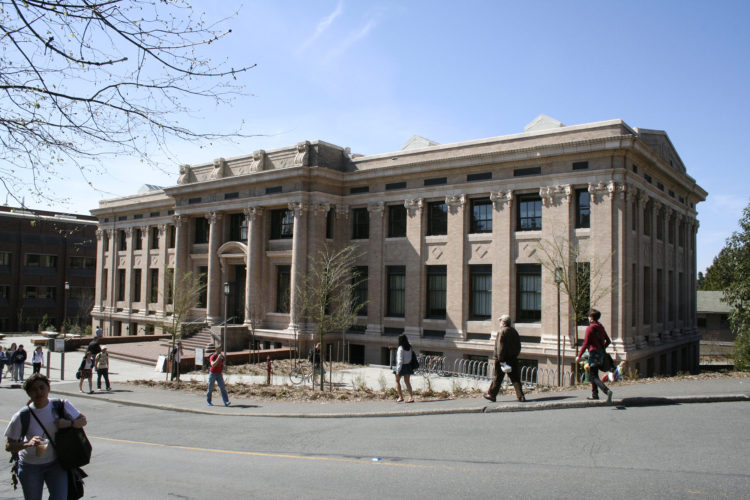
Architecture Hall was designed in 1907 by Howard & Galloway of San Francisco as a chemistry building, but served as the Fine Arts Palace for the 1909 Alaska-Yukon-Pacific Exposition(AYPE). In 1937, when the Department of Chemistry moved to the new Bagley Hall, it was renamed Physiology Hall, as the Department of Physiology occupied most of the building. In 1950 the Department of Architecture moved into the building and it was given the name Architecture Hall. Architecture Hall was remodeled by Thomas Hacker & Associates in 2006-2007, a process that included opening up the studio spaces on the second floor and the creation of a glazed exhibition and review space. The building now houses the Department of Construction Management, Department of Architecture studios, faculty offices, and university classrooms.
Archnet, based in G51 in Architecture Hall, is the technology services lab within the College of Built Environments. It provides technology and design studio computing resources with support for both Windows and Mac OS platforms. Within the lab are design studio workstations, personal computers, laserjet printers and plotters, and student software for use while connected to the Archnet network domain.
Architecture Hall is home to our Design Studios, which are located on the basement and 2nd floor of the building. These card accessed spaces are open 24 hours, with each studio cluster providing 2 desktop work stations, a large format scanner and 8 1/2″ x 11″ printing. Larger format and higher quality printing is available through Archnet. The 2nd floor studios are have two laser cutters that serve only students and faculty with studios in that building.
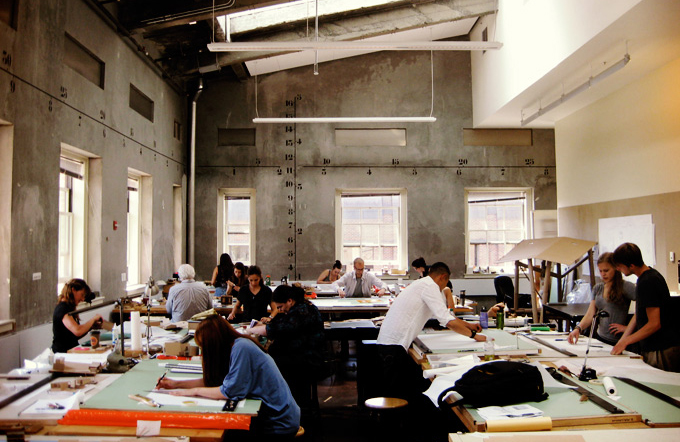
Center for Integrated Design
The Center for Integrated Design (CID) is a self-sustaining service that includes interdisciplinary faculty, staff, students, professional collaborators and partner organizations. The Center, composed of the Integrated Design Lab (IDL) and the Discovery Commons, builds knowledge through discovery, advocacy and education about high performance built environments that better serve the health of people and the planet. As consultants to project teams across North America, the IDL provides guidance through its advanced modeling and monitoring capabilities in building energy use, integrated lighting, daylighting, heating, ventilating and air conditioning systems. The staff consists of faculty, researchers and student interns from the UW who are always happy to help other UW students. The CID is located in the Bullitt Center, the greenest commercial building in the world, at 1501 East Madison Street.
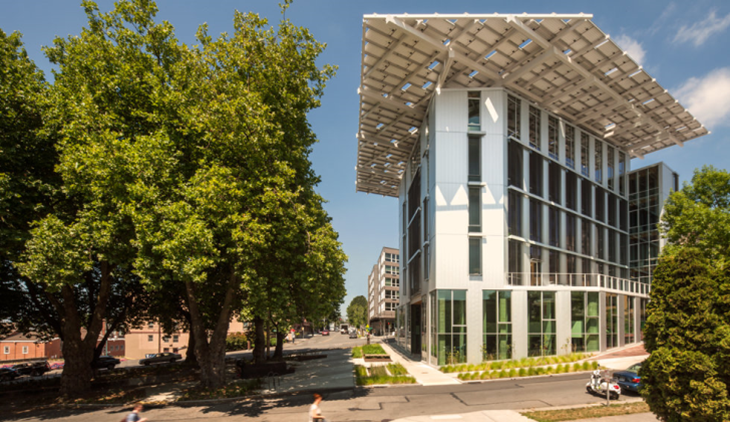
University of Washington Rome Center
The University of Washington Rome Center is a multidisciplinary academic center located in the Palazzo Pio, in the historic center of Rome, Italy. Administered by the UW Office of Global Affairs, the Rome Center hosts almost two dozen academic programs from a wide variety of units from within the university, as well as conferences and short courses. The Rome Center provides studio and classroom space for the Department of Architecture’s annual Architecture in Rome program. A library of approximately 2,000 volumes and a computer lab with 15 desktop workstations are accessible to students in Rome Center programs during working hours and some evenings.
