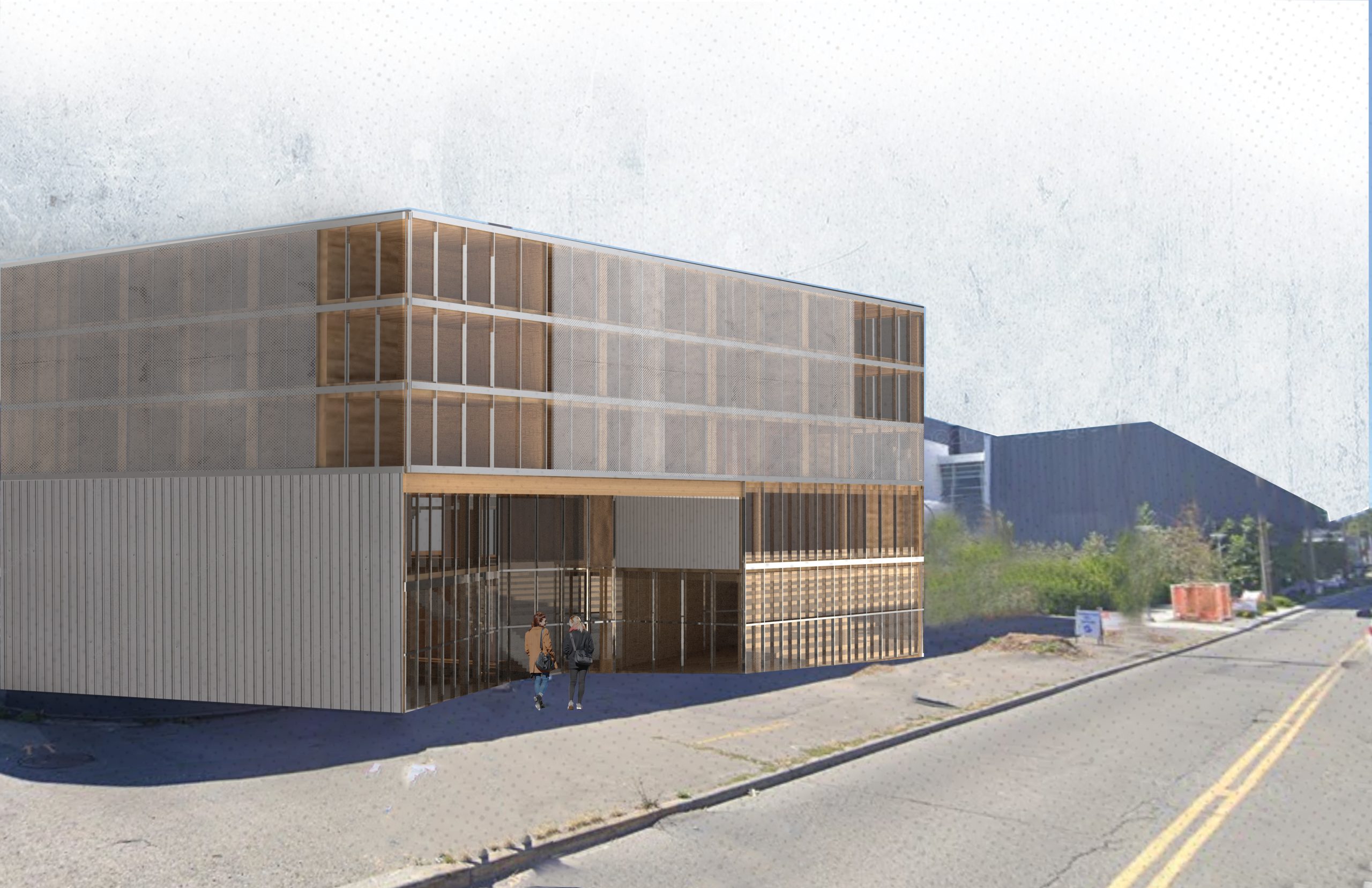Student Work
Course Description
The National Nordic Museum was founded in 1980 and is dedicated to the history of the area’s Nordic immigrants. The museum serves as a community gathering place and shares Nordic culture by providing educational and cultural experiences from Danish, Finnish, Icelandic, Norwegian and Swedish Americans. Shared values and perspectives serve as guiding principles for the core exhibition experience, tracing themes of connection to nature, sustainability, social justice, and innovation from the earliest anthropological records through contemporary Nordic society.
Originally located in a former elementary school in Ballard, in 2018 the National Nordic Museum moved into a new building designed by Mithun on Market Street.
The area now called Ballard was originally settled by the Duwamish Tribe after the last glacial period. It later became the center of Seattle’s ethnically Scandinavian
seafaring community.
When the museum originally obtained the property for their new building, they also acquired the lot to the east for possible future expansion. A museum garden currently separates it from the adjacent property. The garden contains a donor’s wall, a sauna that was originally built in the Finn Hill neighborhood near Bothell in 1910, and an old 34-foot fishing vessel. The Nordic Spirit was built in northern Norway in the mid-1800s. Based on a classic Scandinavian design it represents the continuation of an ancient boatbuilding tradition that can be traced back to the fourth century. Built using lapstrake construction, the Nordic Spirit is similar in form and structure to the Viking long ships that carried adventurers from Scandinavia to Iceland, Greenland and North America.
Design Projects
The studio will undertake two design projects during the quarter that relate directly to the Nordic Museum’s short and long-term goals. The first will be the design of a new shelter for the Nordic Spirit, which currently lies under a temporary canopy at the east end of the museum garden. The second will be to design an addition to the Vmuseum on the adjacent property. Besides more exhibit space, program possibilities include an expanded museum restaurant and store, a Nordic innovation
hub, collaborations with other cultural institutions or even a mixed-use building with housing and retail.
The first project will be highly tectonic in nature, focusing on the unique properties of materials, their roles in architectural assemblage and their connections at both literal and figural joints. The second project will build un the first and involve the design of a building that fulfills the functional requirements of a diversity of uses, addresses issues of urban context, programming, life safety, structural design and construction, while at the same aspiring to the creation of an unequivocal architecture.
Images 1-5 Nordic Innovation Center, Alyssa Purnomo
Images 7-12 Nordic Harbor, Lucy Zhong & Geng Chen

