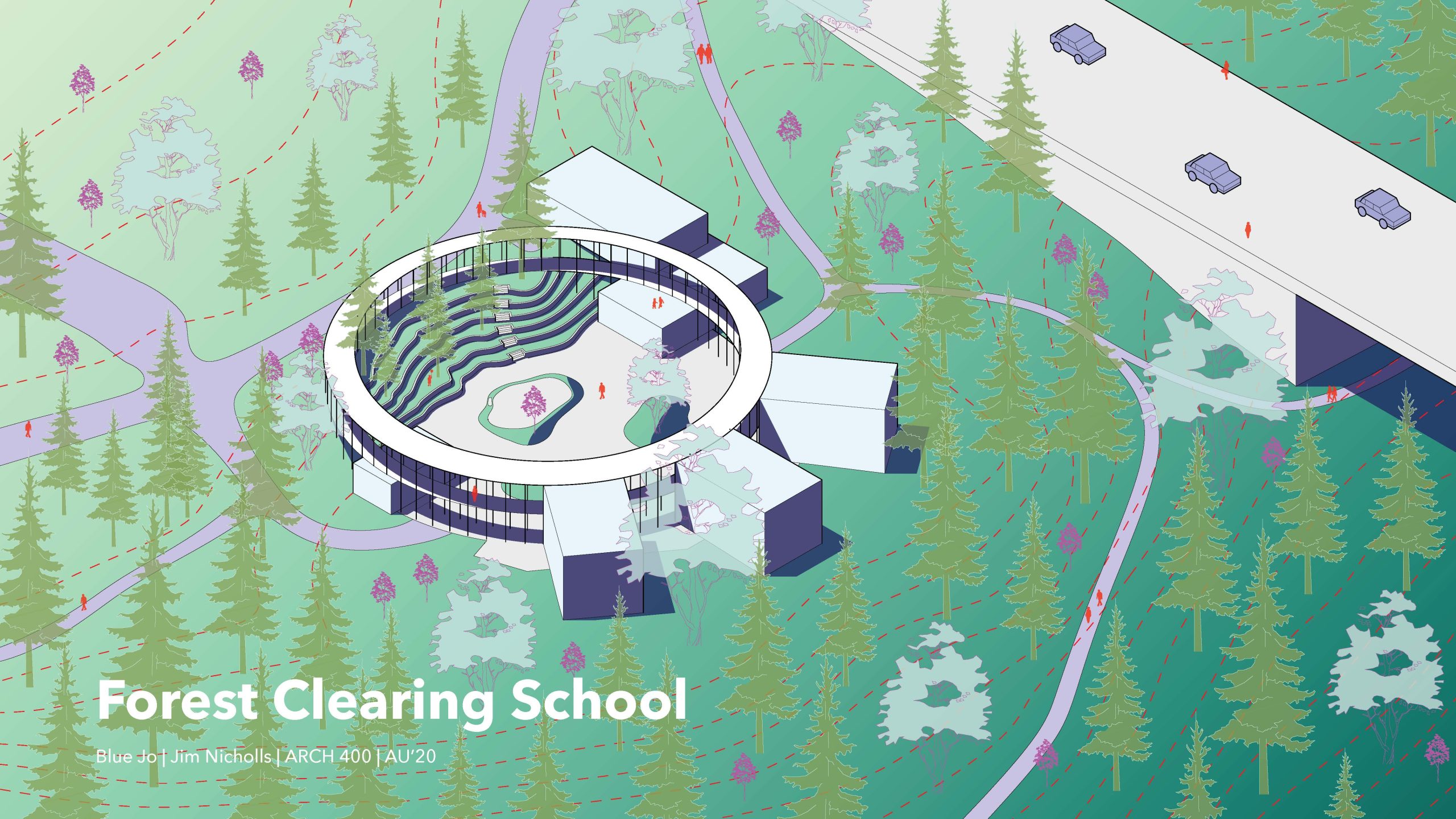Student Work
Course Description
Studio Description:
A learning opportunity in this class is for students to increase their ability to use physical modeling and drawing as architectural design tools, as well as a range of digital tools. The broader goal is to enable architectural ideas that have material presence, at a full range of scales.
The advancements of digital models and renders have liberated the physical model from the imperatives of literal description. Massing models in actual materials can be used to embody and present architectural ideas. Narratives can be made emphatically legible.
In a series of exercises we will produce a set of studies and artifacts exploring architectural expression in the time of Covid. An emphasis on fresh air circulation will be developed in detail and section. These studies will build on each other to form an architectural construct. Content will be cumulative, reviews will be weekly rather than a mid term emphasis.
The exploration will be a full range of scales, from site, through building, to human scale, all equally explored. Examples from both architecture and furniture will act as guides. Concepts will be encouraged to be ‘emergent’ coming from the study and working of the problem, and based on individual analysis of site, program and precedents.
Images 1-7: Forest Clearing School, Blue Jo
Images 8-12: Magic Tree Village, Amanda Hosmer
Images 13-18: Modular Hill, Diego Pineda

