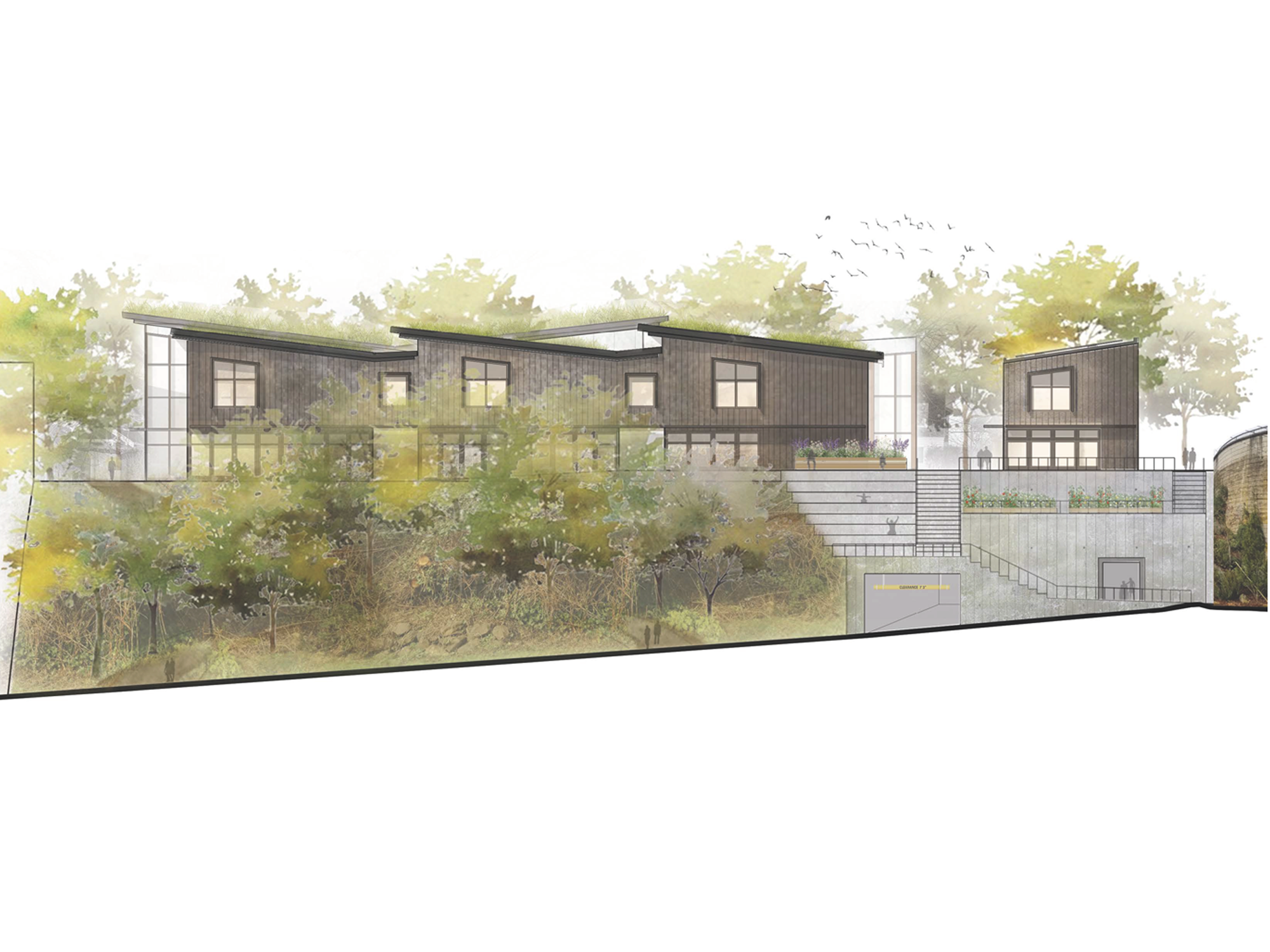Student Work
Course Description
In ARCH 404 “Re-Building Community”, student design teams produced design proposals for a community-based brief in Seattle’s Central Area–a neighborhood striving to preserve affordable and socially connected communities that have been threatened by rising real estate costs and other threats to long-time residents. The main focus of the project was a community center in support of area seniors and youth aging out of foster care. Additional community amenities such as a community kitchen and a food coop will serve all residents of the neighborhood.
The site, located on the corner of 30th Ave. S. and S. King St., currently supports an existing center that is beyond repair, and its parking lot. The real-world concept for the project is to re-build the center with an updated social vision and remove parking from the surface to increase the usefulness of the beautiful property. The current plan calls for affordable housing on a substantial portion of the site to provide initial development and construction funding, as well as ongoing long term revenue. However, for this studio we substituted complementary programming in order to maintain uniform planning and construction logic in support of the main goals of the 404 studio: sustainability, integrated structural planning, and focused design of the building envelope in consideration of energy and daylighting goals, the structural scheme, and façade composition, materiality, and character in relation to place.
This studio introduced students to the collaborative aspects of building design as encountered in contemporary practice. Teams of 3 or 4 students produced a single design solution to the project brief. The studio team worked together to develop proposals, but each member would also have an issue on which they are expected to develop research and take the lead in applying research to the group’s design.
Images 1-9 Heartwood Community Village, Sean Eakman
Images 10-15 Dune Bridge, Blue Jo
Images 16-22 The Coffee Lounge, Nicole Mygatt

