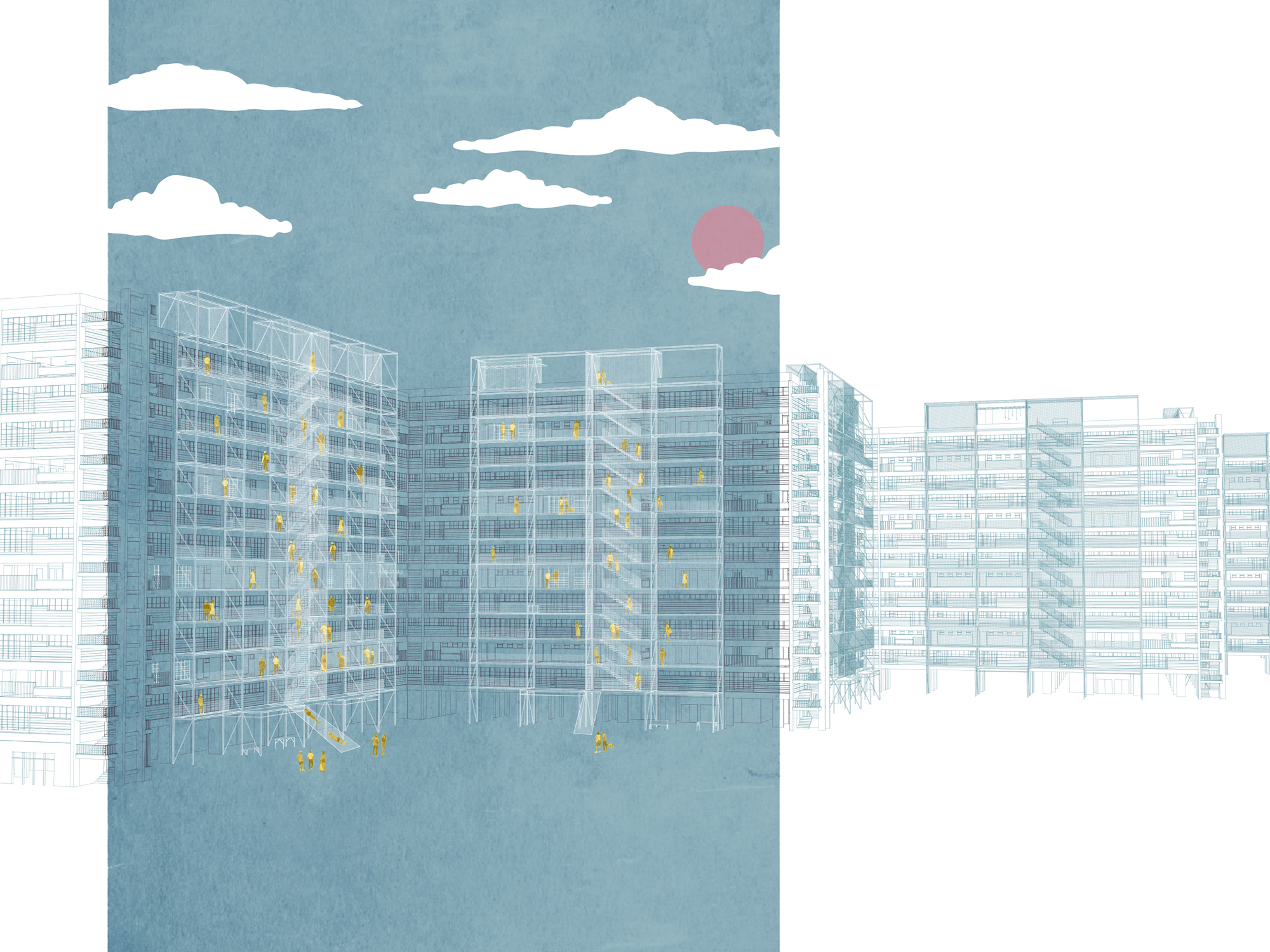Student Work
Course Description
How can we make our living spaces more adaptable as our daily circumstances change drastically? From pandemics to natural disasters, we are constantly working to find a balance between adapting to unexpected shifts in our environment and enjoying the everyday moments of our lives. This studio researched adaptive reuse and renovation options for a well-loved existing housing complex in Mexico City that is falling into disrepair but maintains a lively community.
Images 1-3: Between Everyday and Emergency, Claire Sullivan
This proposal explores the question: what if necessary earthquake evacuation infrastructure were paired with public space to complement the aerial pedestrian streets at Mario Pani’s seminal CUPA housing project in Mexico City? Centro Urbano Presidente Aleman, more commonly referred to as CUPA, is an alternative housing proposal that was completed in 1949 in Mexico City by architect Mario Pani. This work came during a movement to prove that shared housing was a progressive and sustainable way of living outside of a single family home. With about 1,000 apartments plus public amenities on site and many original apartment owners still tenants, CUPA remains a vibrant example for successful urban housing today. Over the years and through a few earthquakes, the structure has become unstable and is at high risk for seismic destruction should another natural disaster hit. The building has many unique renovations specific to apartment owners and has a cherished community spirit throughout it. In the time of the pandemic and speculating into the future for needs of incoming residents, this project challenges and expands on the “sky streets” or wide communal walkways in the building by exploring how semi-private space looks and how residents can have some precious personal outdoor space without having to go to the ground level out in public, especially as many elderly residents have expressed. Speculating into the future for the needs of incoming residents and how this beloved housing complex might adapt to unforeseen conditions, one opportunity these apartments present is a stronger indoor-outdoor relationship at the unit level. This proposal, combined with the context of street skies at CUPA, bumps out the communal walkways to provide more permanent space for residents to interact with neighbors and step out for fresh air without an excursion planned. The independent frame acts as a series of balconies for activity and a central stair to be enveloped by the life of CUPA, as well as acting as life raft with an emergency stair. Through a kit of parts method, the steel grid provides places for balconies for individual residents, circulation for neighbors, and safety for the complex if an earthquake were to hit. With the goals of more indoor-outdoor connection, relationship to neighbors, improved access vertically through the building, and a light touch on the site, this independent frame hosts a series of balconies for activity and central stair to be enveloped by the life of CUPA, as well as a life raft in the event of an earthquake emergency.
Images 4-6: Life on the Edge, Emily Crichlow
This project studies the existing barrier fence and proposes a new condition on the edges of the site that create ever changing thresholds that start to identify ways to merge and also accommodate the connection between public street life and a residential housing complex. The most challenging part of this project was designing a site intervention at a location that our studio was unable to visit due to travel restrictions. Working with these conditions taught me the importance of understanding not only the physical characteristics of a site, but also the embedded cultural and social influences.

