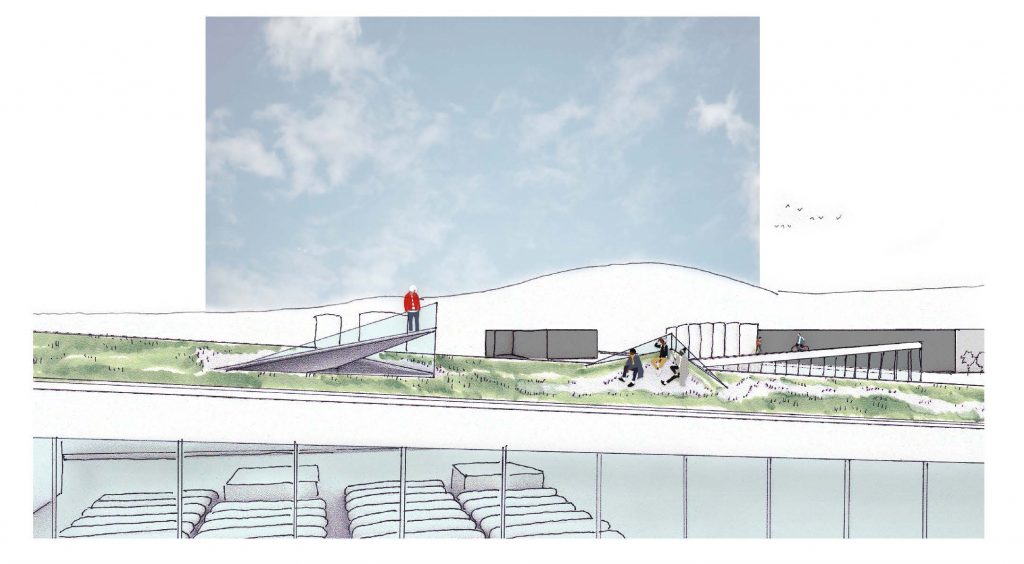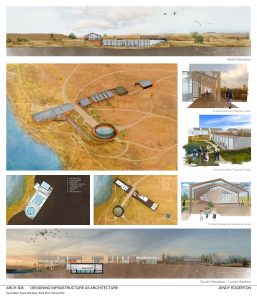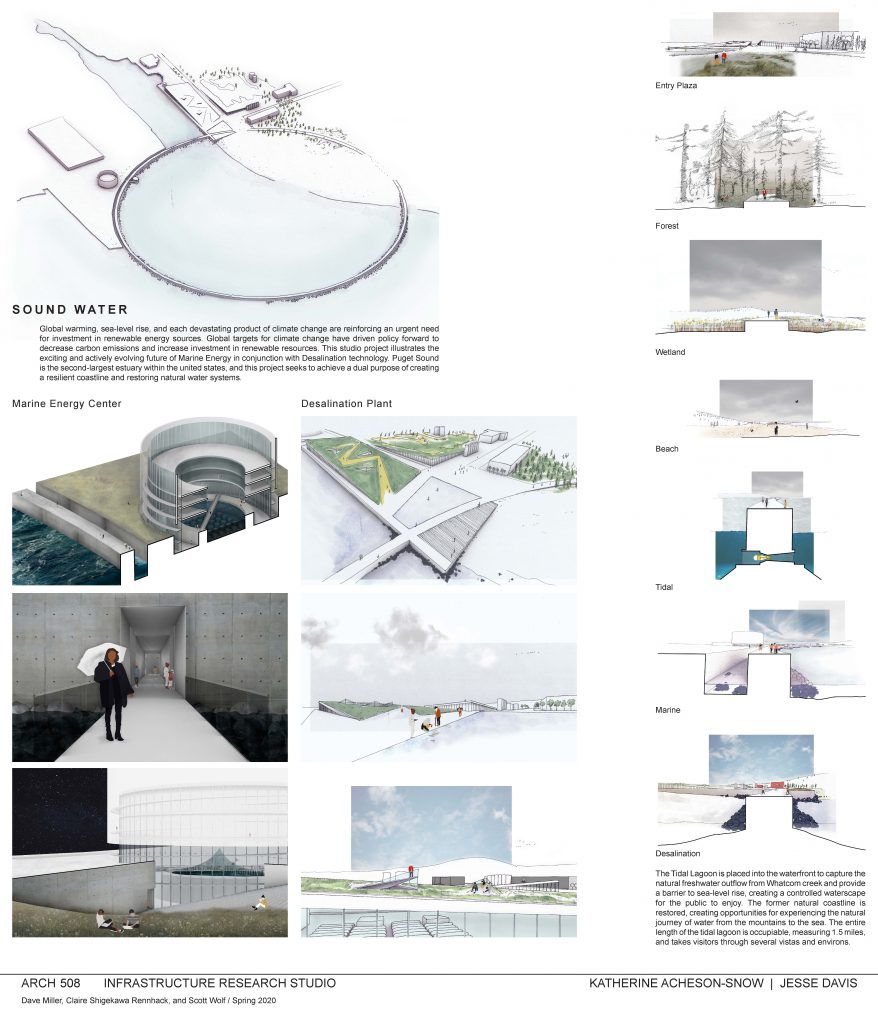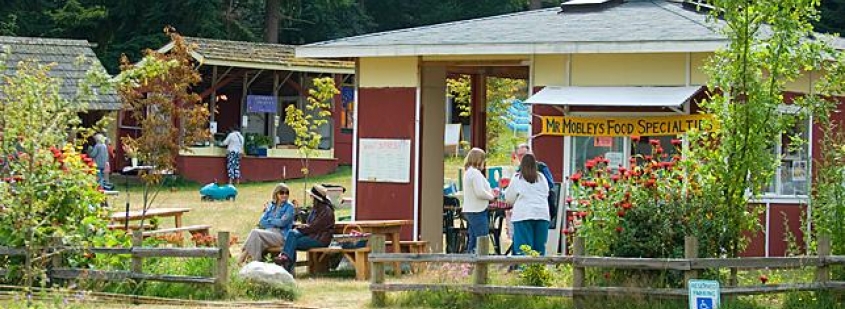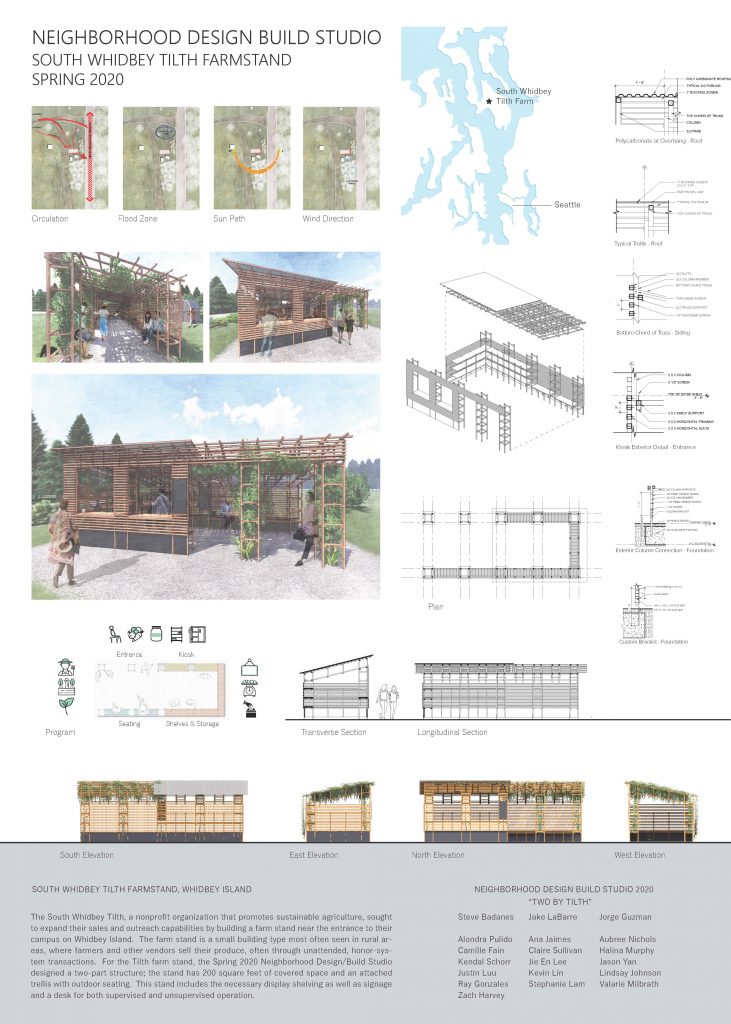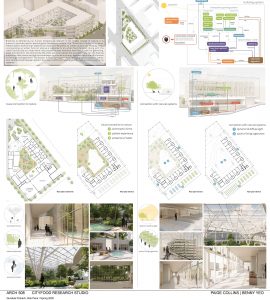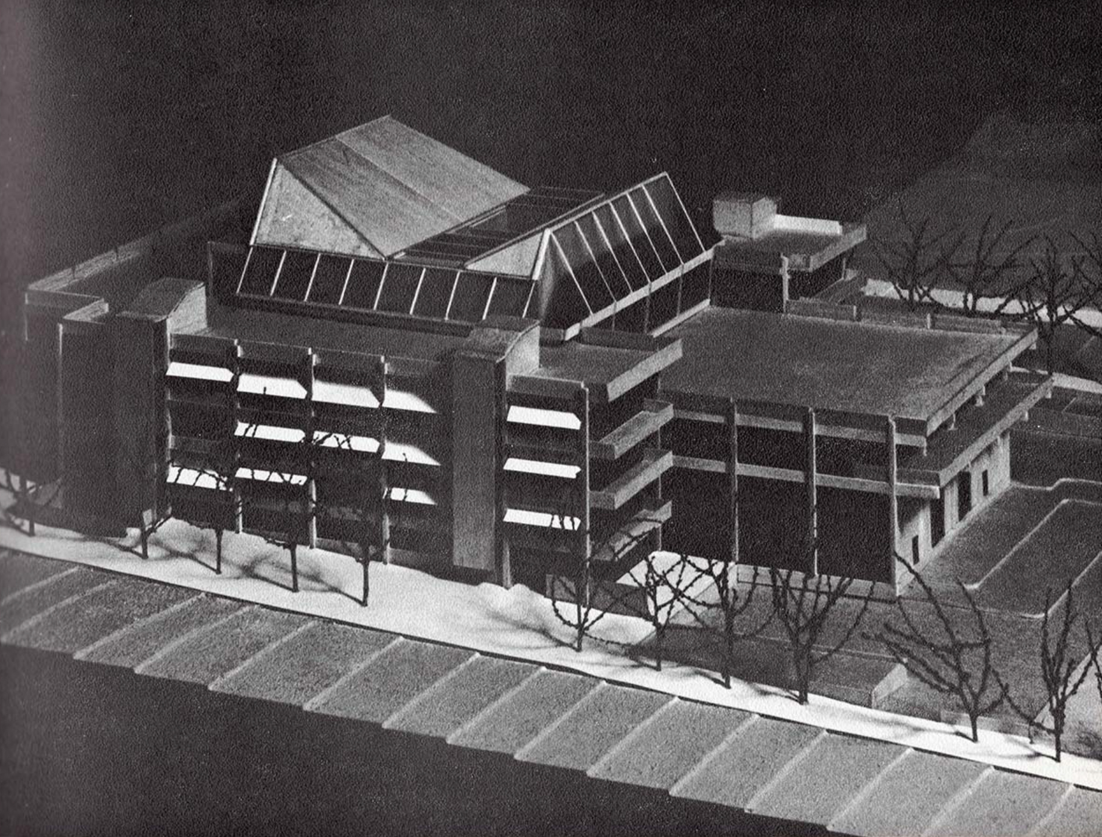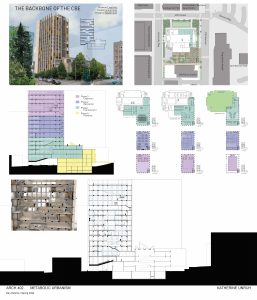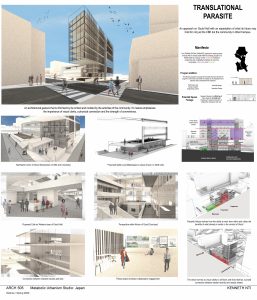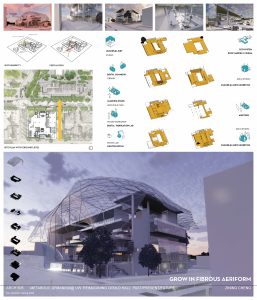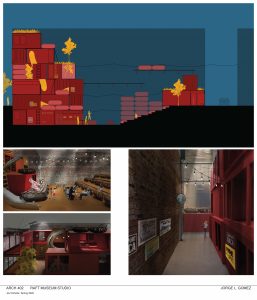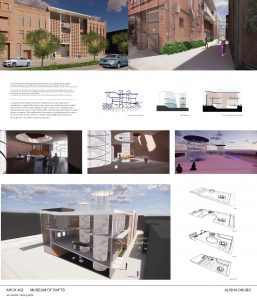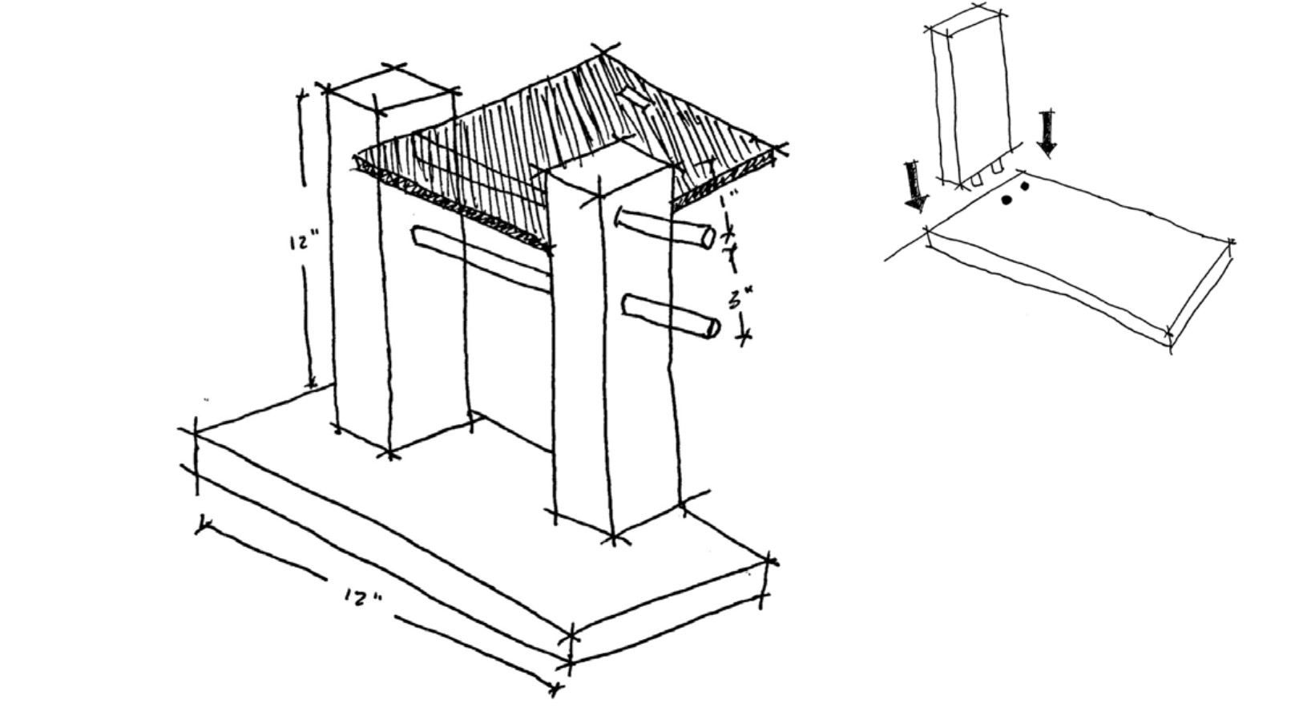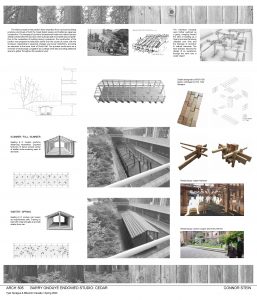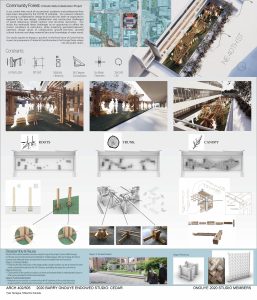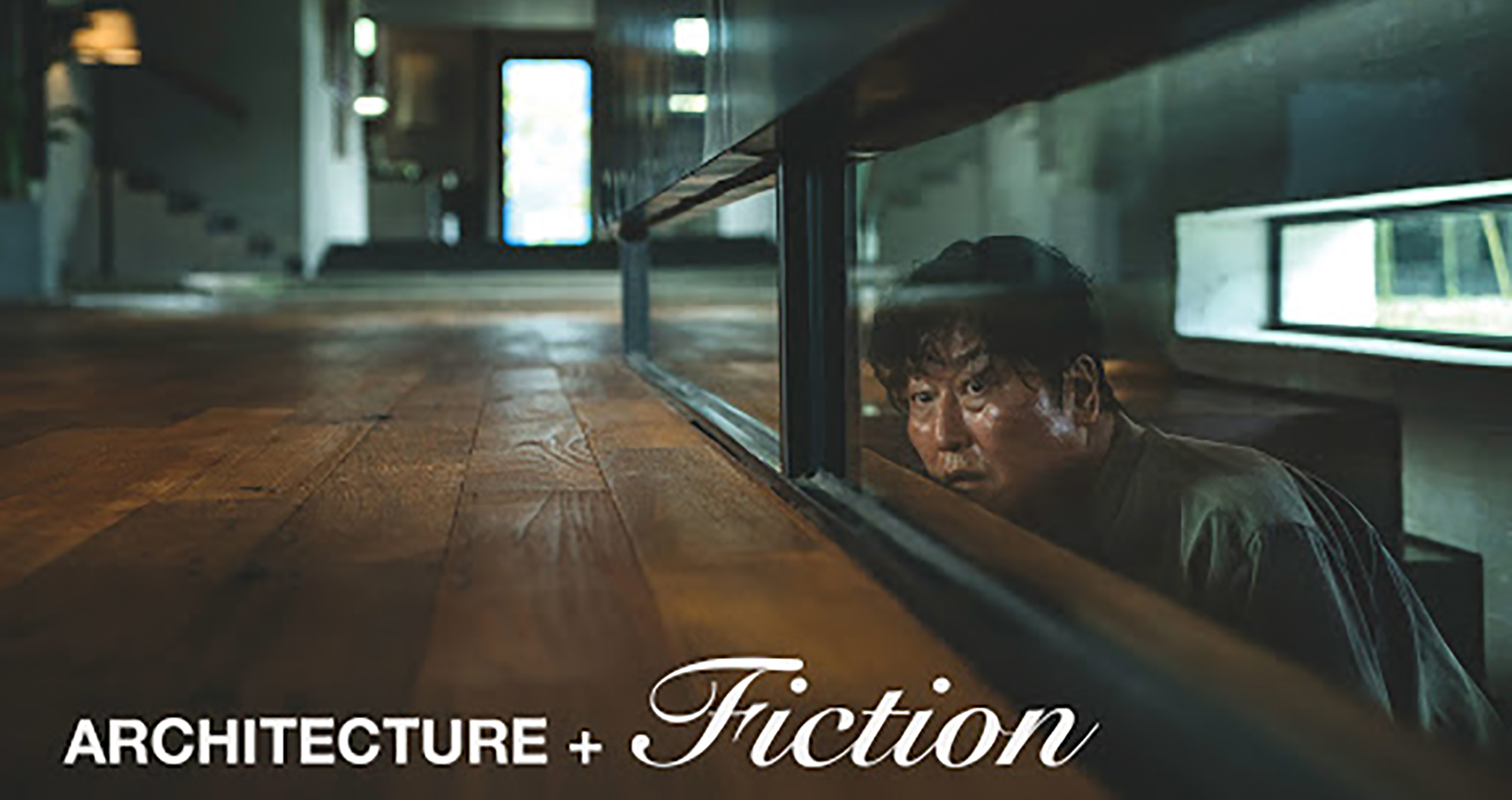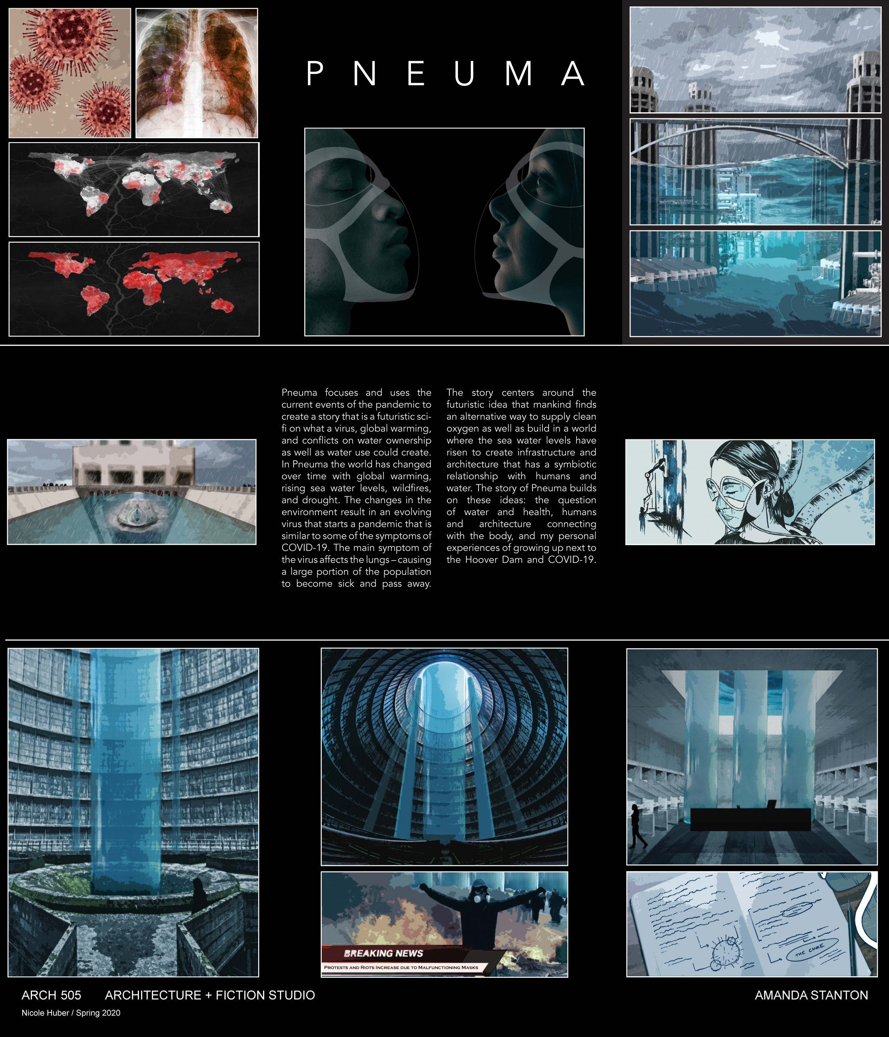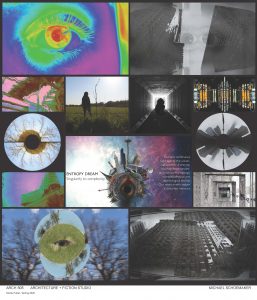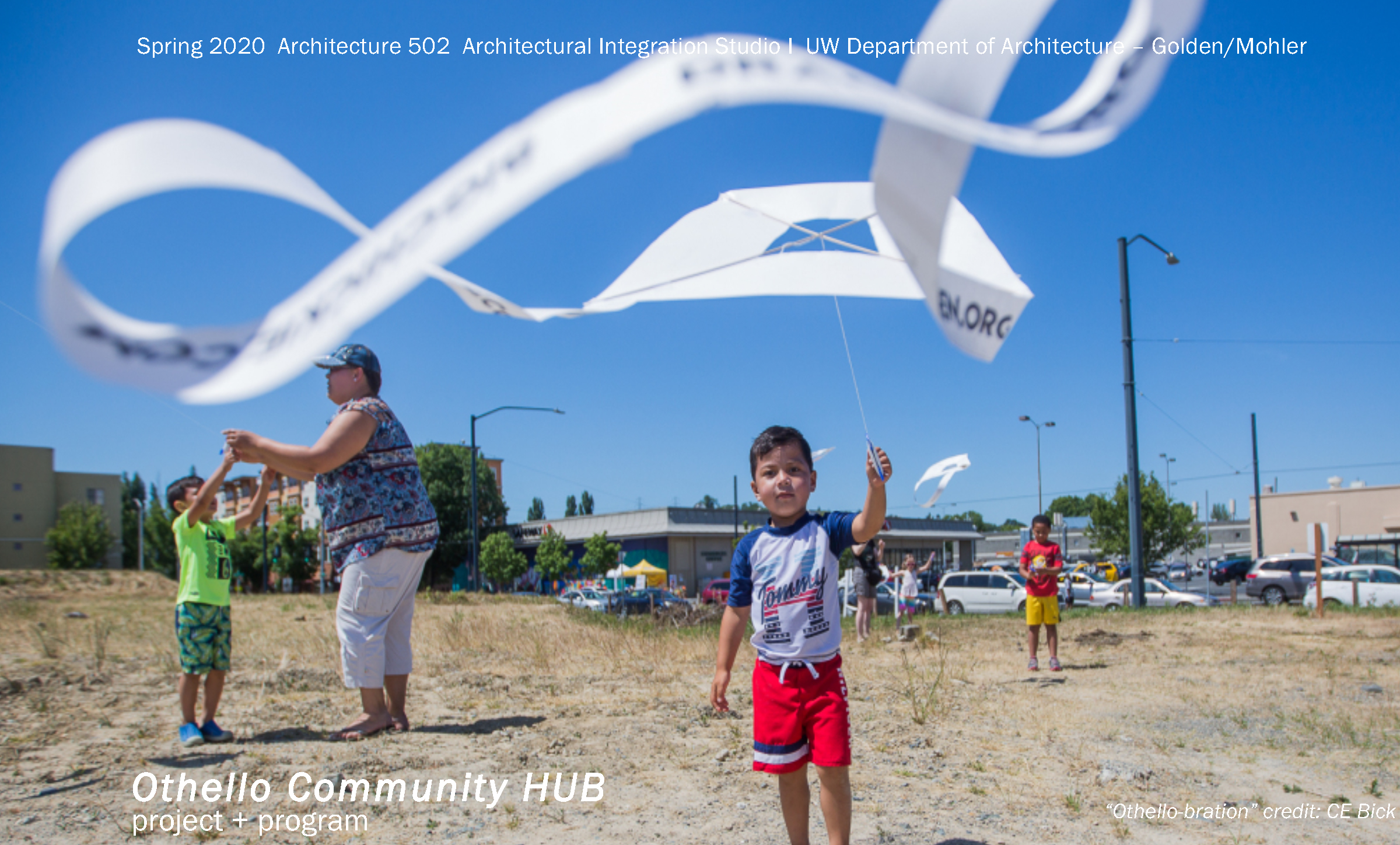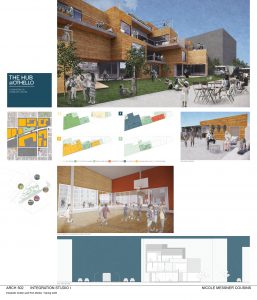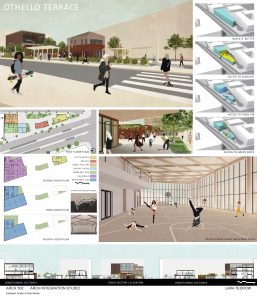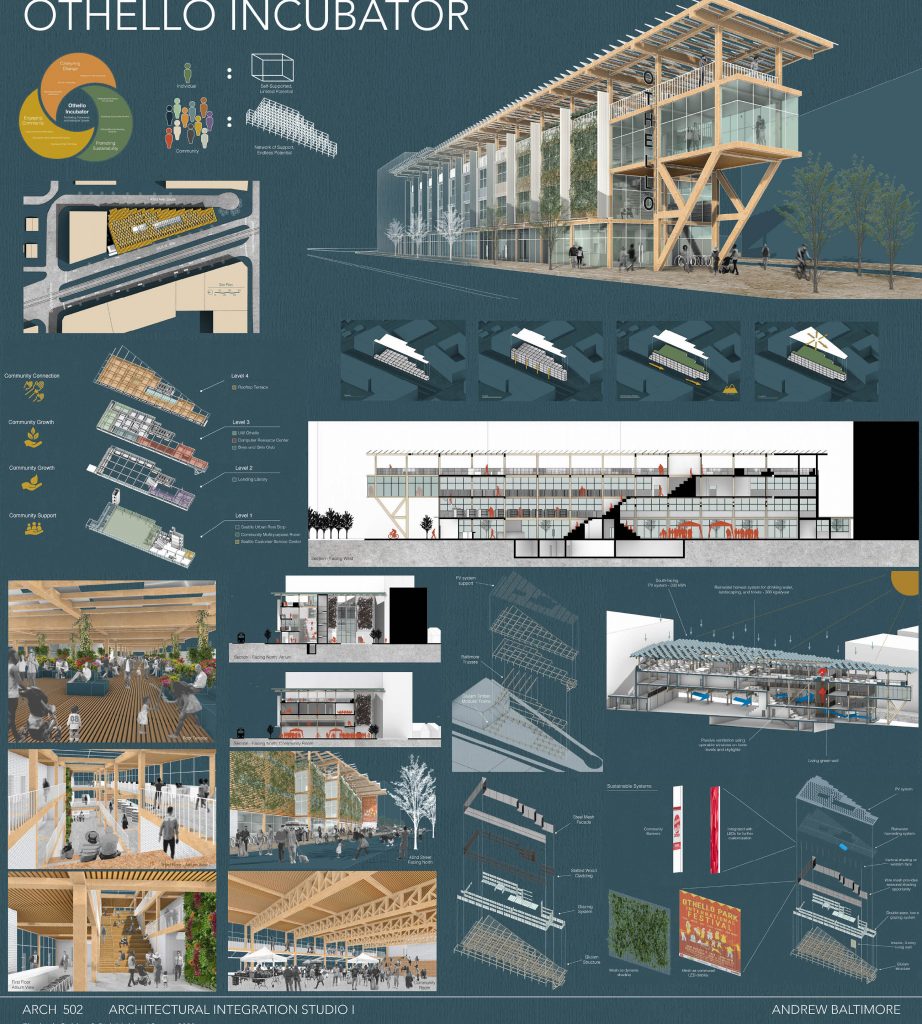
Dave Miller/Claire Shigekawa Rennhack/Scott Wolf
Course Description
The studio objective is to expose students to Infrastructure as Architecture. This Arch 508, Research Studio is a design laboratory investigating the architectural potential of critical infrastructure projects. Infrastructure facilities – waste disposal, transfer stations, water treatment plants, energy facilities, transportation hubs – are too often regarded as utility complexes without architectural merit. In reality, they are architectural problems with tremendous design upside. Historically, large scale infrastructure projects have been approached with a segregated, three-step process – they are first designed by engineers to efficiently and effectively meet performance criteria, then” wrapped” by architects in a cost-effective manner, and lastly hidden from public view by landscape architects. In this typical model the design process is focused almost solely on solving the engineering problem with limited focus on design or how the facility relates to the context in which it is placed, resulting in
projects that miss significant opportunities to positively contribute to their surrounding built environments.
This studio will explore the potential of a more integrated approach with strong design concepts that frame infrastructure as public architecture. Students will explore issues of urban context, site analysis, urban design, state-of-the -art infrastructure technologies and the architectural design of an infrastructural facility including the development of professional communication skills in architecture. While challenging the students to envision what the infrastructure problem might become, this course also requires students to design buildings that fulfill the functional requirements of a diversity of occupants, while addressing life safety, structural and tectonic issues.

Steve Badanes, Jake LaBarre, Jorge Guzman Spring 2020
Course Description
South Whidbey Tilth Association is an educational organization, the purpose of which is to support and promote biologically sound and socially equitable agriculture. Our commitment is to advocate, study and teach agricultural practices consistent with stewardship of the natural world. We promote and demonstrate principles and practices of sustainable agriculture, as well as cultivate a variety of opportunities for local market gardeners and farmers. The organization is organized exclusively for educational and scientific purposes. South Whidbey Tilth’s Sustainability Campus is 11.32 acres along State Route 525 at 2812 Thompson Road, Langley. The western half is a tax-exempt natural area with a Garry oak meadow, forest and a woodland trail. The eastern half includes community garden plots, several larger incubator farmer plots, farmers’ market area, orchard, permaculture demonstration garden, classroom/office, restrooms, children’s playhouse and sand box and a kitchen.


Gundula Proksch/ Rob Pena Spring 2020
Course Description
This research studio is exploring the potential of building typologies that combine resource-efficient food production systems integrated with commercial, office, housing and industrial uses. This work is a synthesis of sustainability research with speculative, future-oriented thinking into a creative design process to identify synergistic relationships between the flow of resources, social services and economic systems in the built environment.

Ken Oshima, Spring 2020
Course Description
This vertical graduate/undergraduate architecture studio investigates “metabolic urbanism” through the reimaging and continued design of Gould Hall (1969-72i). Built during the era of Metabolism in the 1960s and 70s in which buildings were conceived both as urban megastructures and organic platforms that could embrace change, the exposed reinforced concrete structure home to the UW College of Built Environments today is at a crossroads as the UW campus/ University District up zones as part of its ongoing masterplan.
In 2020, in a period of unprecedented change and uncertainty, the studio takes on the complex and rich context surrounding Gould Hall, proposing the potential for a new program, new uses and new transformative design through intervention, recontextualization, reorientation, contraction, or expansion. A new program typology may be necessary and a combination of diverse programs for different audiences may be called for. The studio will compile these narratives and assess their different possibilities for viability to plan for Gould Hall to meet the ongoing challenges of the 21st century.

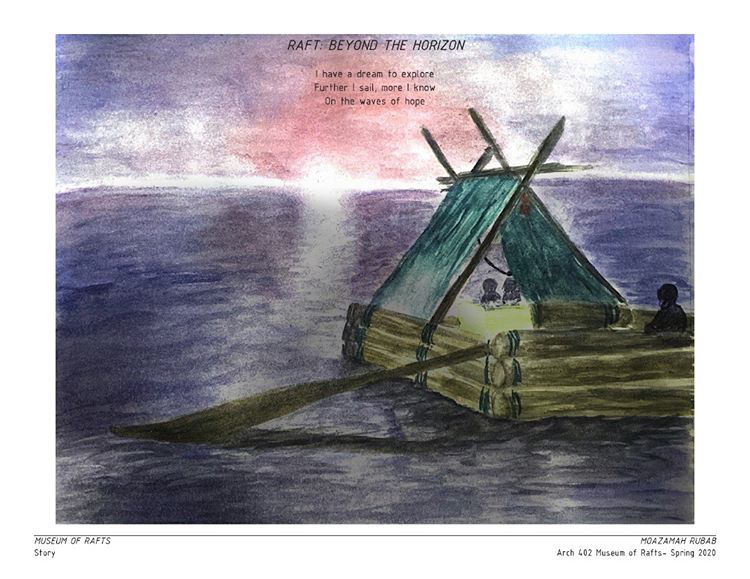
Jim Nicholls Spring 2020
Course Description
There is history of rafts, and a typology of rafts. Each raft has a story. Each is spatial. Each is material. Each stands for resilience in the face of adversity. Rafts are often lifeboats. Each raft is about the human condition. They represent the life of a refugee, a WWII sailor, a Titanic survivor, an oilrig evacuee… of Huckleberry Finn. They tell stories of survival and hope.
What would a museum of rafts look like?
What would a collection of rafts say?
What stories would your museum of rafts tell?
The studio project is to answer these questions on site at Pioneer Square, Seattle.

Tyler Sprague/Mitsuhiro Kanada
Course Description
This is the 2020 offering of the Barry Onouye Endowed Studio, highlighting the intersection of architecture and structures. With the visiting endowed Chair, Mitsuhiro Kanada, this studio will explore the culture and use of a material common to both American and Japanese contexts: cedar. Cedar has powerful significance as part of a natural landscape, as a cultural material, as a part of communal life, and carries a long tradition of craft on both sides of the Pacific Ocean. As such, cedar can become a language of a cross- cultural conversation linking different places across time, and contributing to our broader understanding of architecture, structure, culture, technique and material processes. The work in this studio will still bring these larger themes in to the design, fabrication, treatment and connection of cedar elements into large scale structures.

Nicole Huber Spring 2020
Course Description
The Comprehensive Plan SEATTLE 2035 is: “A 20-year vision and roadmap for Seattle’s future. Our plan guides City decisions on where to build new jobs and houses, how to improve the transportation system, and where to make capital investments such as utilities, sidewalks, and libraries. The Comprehensive Plan is the framework for most of Seattle’s big-picture decisions on how to grow while preserving and improving neighbor-hoods.” Basing its plan on the data of demographic, social, economic, and environmental change, the city’s office of urban planning extrapolates from facts to create a vision of Seattle’s urban future.
This studio asked what if designers don’t base design on given facts but on speculative fiction? What if we don’t begin by analyzing present conditions to predict future settings but start by imagining future possibilities – however fantastic – to reveal our hopes, dreams, and desires? What if we translate our imaginaries into architectural design, into a project of social, cultural and environmental change? In this studio students used a variety of science fiction and fantasy movies, suggested and self-selected, to learn from their imaginativeness, from their narrative strategies, from their visionary and visual powers — to rethink design strategies for Downtown Seattle.

Elizabeth Golden/ Rick Mohler Spring 2020
Course Description
The Othello Community Hub is an unprecedented collaboration between the City of Seattle, the University of Washington, the Low Income Housing Institute and the Boys and Girls Club of Seattle. Just as building typologies must evolve and hybridize in response to changing urban conditions, so must our urban institutions. Combining a variety of institutions and programs in a single neighborhood center allows for the efficiencies of shared spaces and infrastructure as well as the engagement and collaboration of participating institutions and members of the community.
The Hub is conceived as a focal point for all members of the Othello community. It is both a destination and a place of transition. Some engage the HUB only briefly but regularly by catching the bus, parking one’s bike, grabbing a coffee or making use of the urban rest stop. Others engage for longer periods of time as teens playing games or making music, young adults looking to launch their education at the UW or elder adults interested in continuing their education or contributing to their community.

