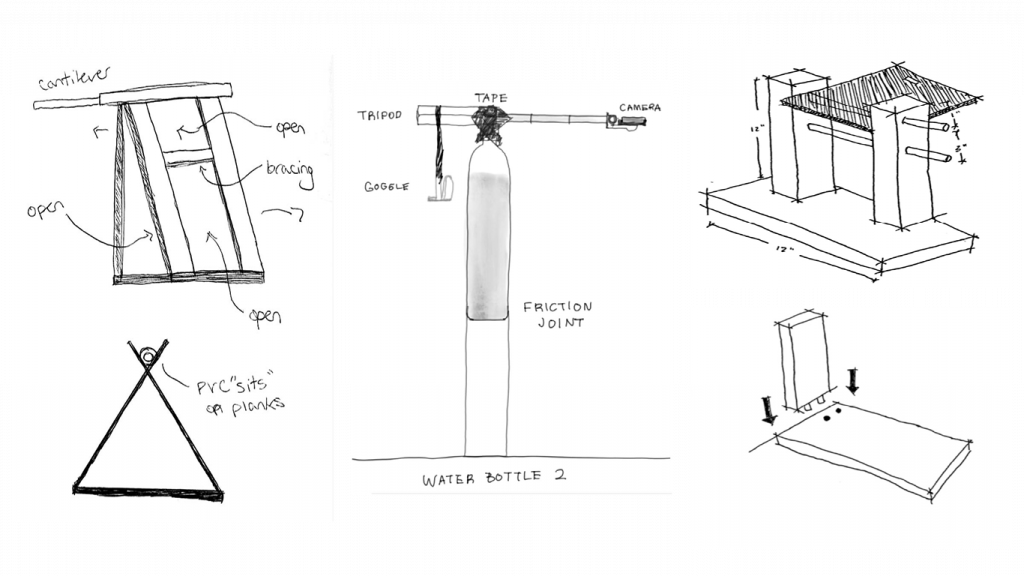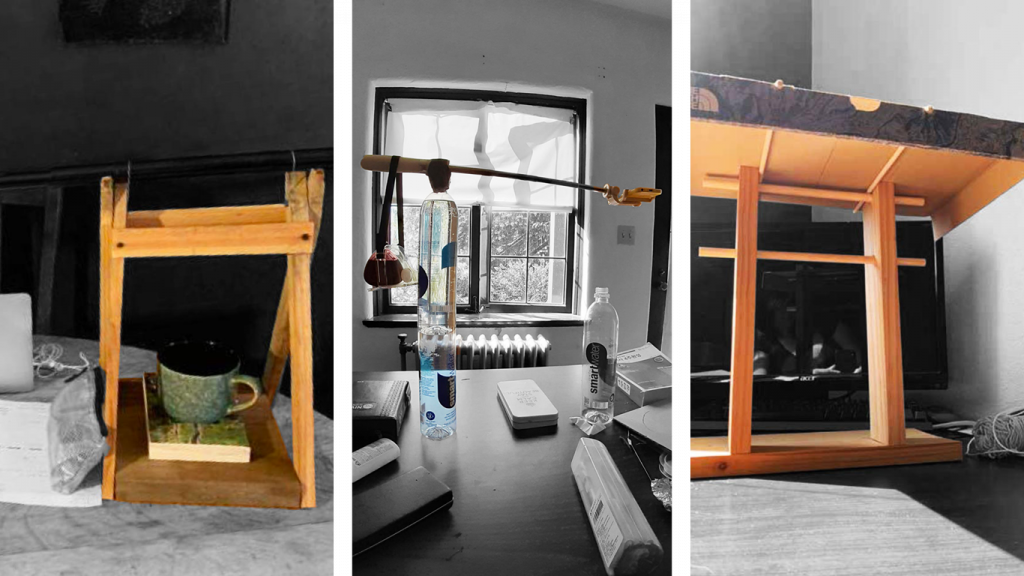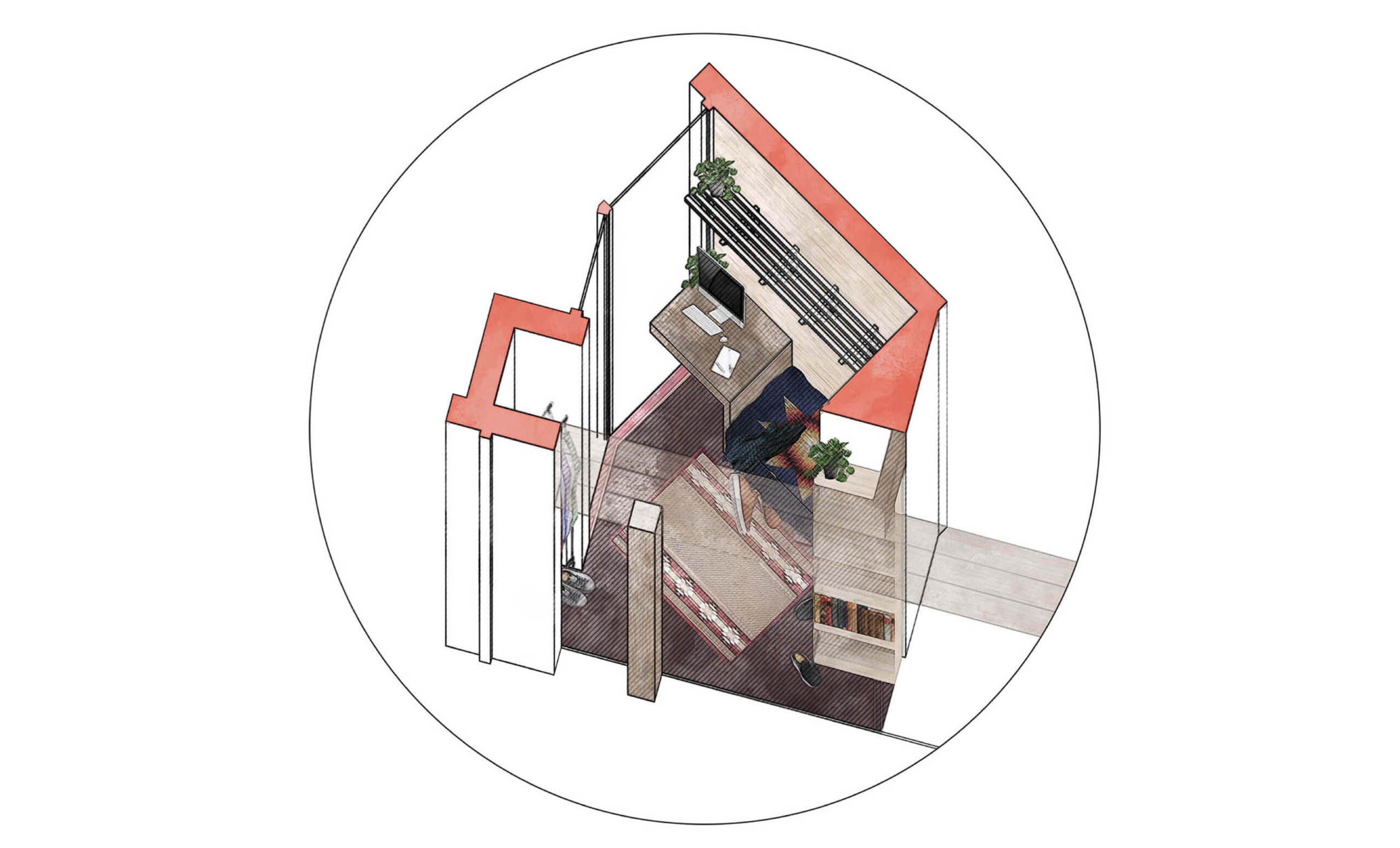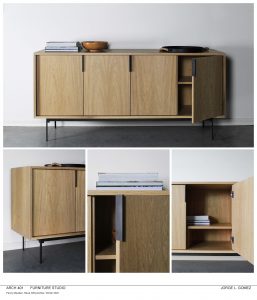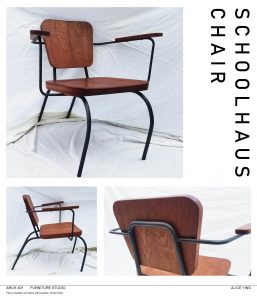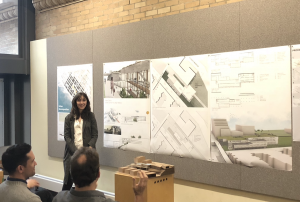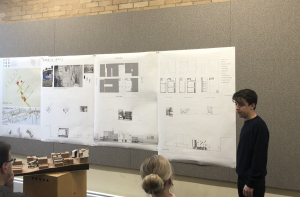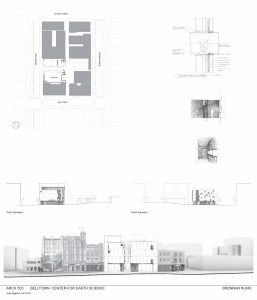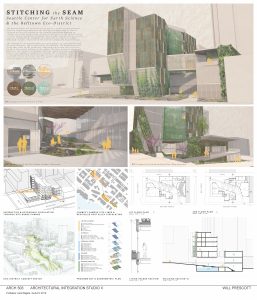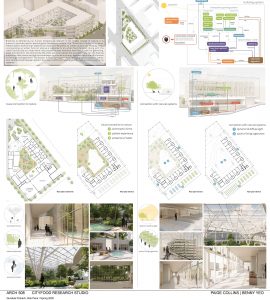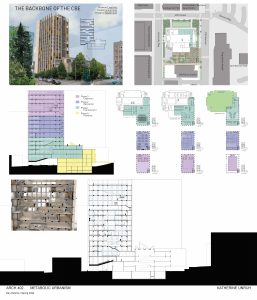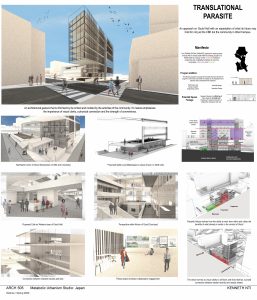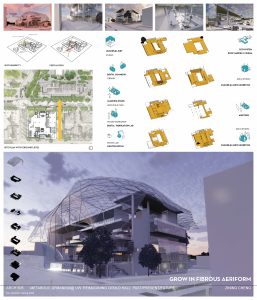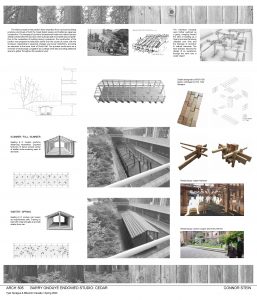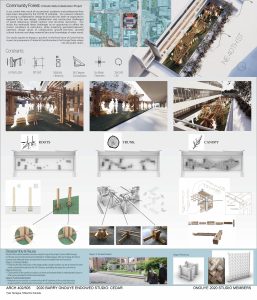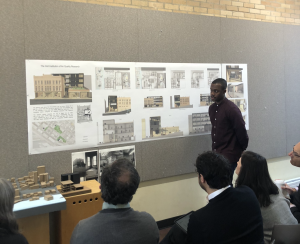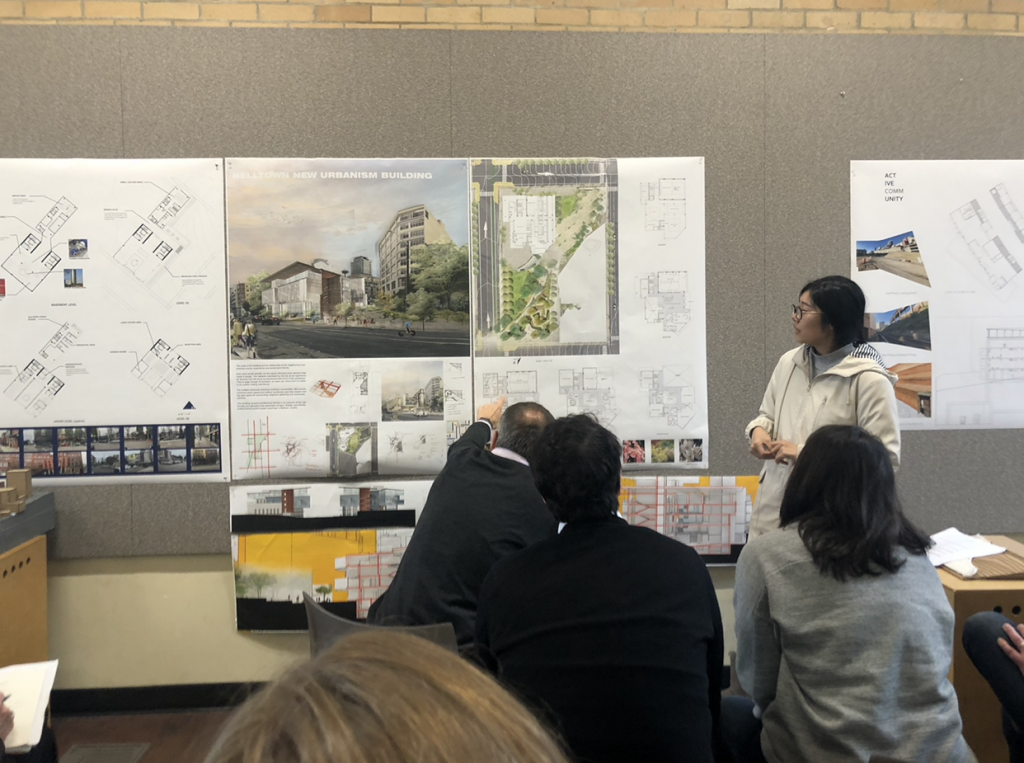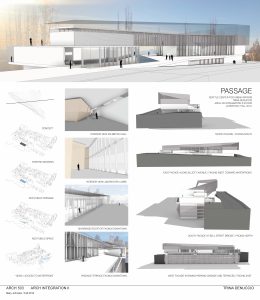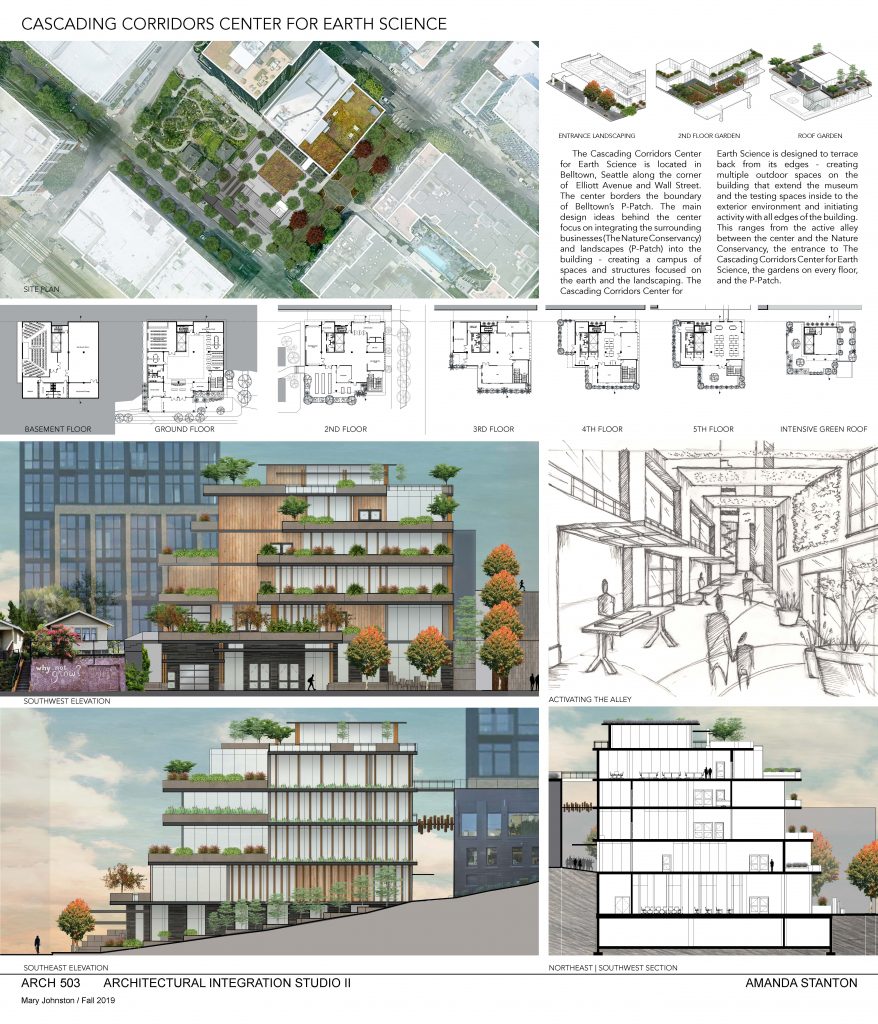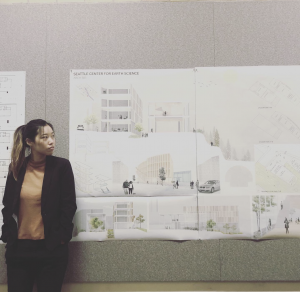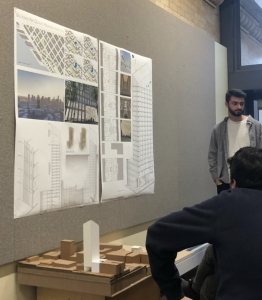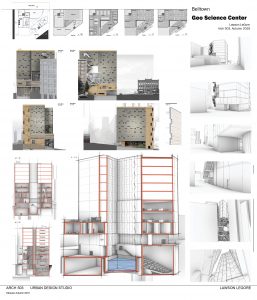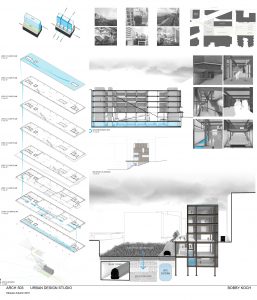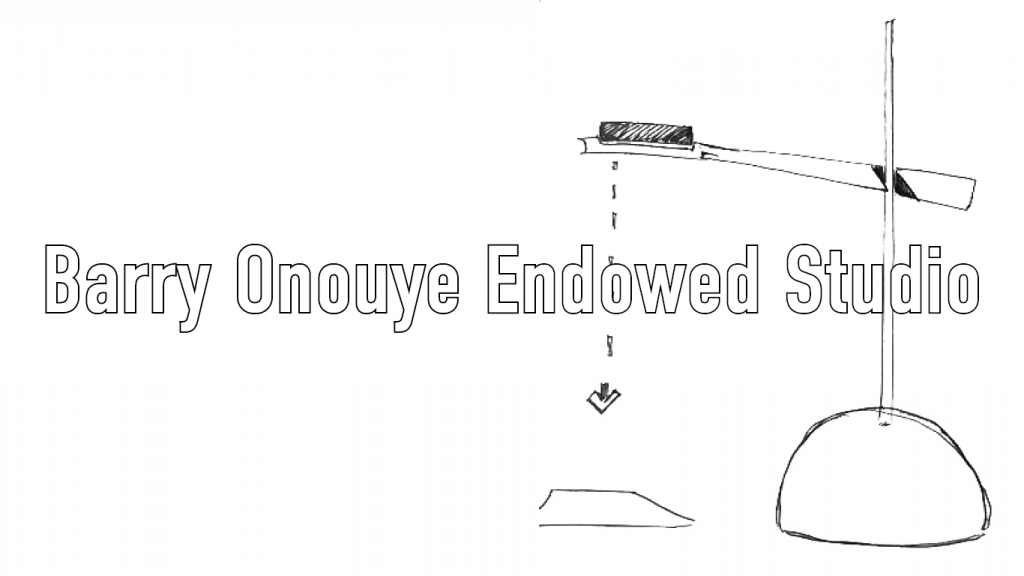Emphasis: Interdisciplinary
BE studios, Exploration studios, Competitions
(this text can be edited via the Description field for the Interdiscplinary term in the Emphasis taxonomy. This text can be unique for each term in the taxonomy. Links are also possible.)
Positive / Negative Studio
This studio investigates the architectural character of space and enclosure. It posits necessity as the ground of architectural invention and defines design as an exploration of the most elemental gestures of enclosure in response to the site and the requirements of use. The studio also explores ways of seeing and narrating spatial experience. In addition, it focuses on the development of a critical design process as one of the most fundamental skills in the discipline of architecture.
The foundation studios emphasize the importance of wholeness – spatially, materially and conceptually. Wholeness is dynamic, a balance of forces, and is constructed through proportion and the process of making. The main force for this studio is light, whose interaction with mass reveals void and interprets the character of site and space. Wholeness is the result of imagination and story, the narrative thread that guides design exploration and makes it meaningful.
Throughout the studio, Semper’s paradigm of wall, platform and roof – which protect and elevate the hearth and help maintain and represent the activities that gather around it. The hearth is not necessarily a literal fireplace, but may be understood metaphorically as a center – as the reason or idea for gathering and establishing enclosure. The wall, platform and roof may be articulated in terms of two contrasting orders of construction: stereometric and tectonic. Stereometric construction involves the stacking of load bearing elements such as blocks, timber or the more contemporary technique of cast-in-place concrete. The logic of this construction is heavy and fixed; space is construed as mass and there is a strong difference between the inside and outside, solid and void. Tectonic construction employs frame and cladding and is potentially lighter and more flexible. Spatial distinctions between inside and outside, solid and void are more ambiguous; space is understood as a field.
Once the poetic logic of these two systems is understood, the joining of space, materials and activities becomes the focus of the design process. Expressing the way in which these archetypal elements bear and resist gravity helps relate building to our bodies and narrate the drama of spatial experience. The emotion of making and storytelling form the foundation of the studio’s design explorations
Project Description:
A photographer has purchased a 50′ X 100′ lot at the corner of Shilshole Avenue NW and NW Vernon Place, thus realizing a lifelong dream of constructing a place to make and exhibit photographic work on one site. This building will foster the photographer’s exploration of ideas and techniques of a particular photographer whose work has been inspirational, and will present the artist’s idea of image making to the public.
Led only by my instincts I draw, not architectural syntheses, but sometimes even childish compositions, and via this route I eventually arrive at an abstract basis to the main concept, a kind of universal substance with whose help the numerous quarreling problems can be brought into harmony.
– Alvar Aalto, “The Trout in the Mountain Stream”
In the essay “The Trout in the Mountain Stream” Alvar Aalto describes how he begins the design process. He puts aside the site and program information – the “numerous quarreling problems” – and searches for a more abstract basis or foundation for the design. Aalto sees the process as essentially an artistic one. He typically began a project by drawing or making an abstract painting. Design investigation is non-linear and like the trout, involves a continuous iteration between beginnings and ends, mountain stream and sea. The trout is not a building and is more like a gesture or a game that dramatizes/presents the FORCES, EMOTION AND GRAIN of an idea.
In play we may move below the level of the serious, as a child does; but can also move above it – in the realm of the beautiful and the sacred.
– J. Huizinga, “homo ludens”
The trout begins with the childhood game of “rock/paper/scissors” in order to explore the nature of materials and their interaction. Rock has mass and will be made with stacked and glued cardboard and/or other paper. Scissors are made with binding wire and paper is trace. Paper and scissors are one material – wire sandwiched between trace. Like the game of “rock/paper/scissors,” the goal of the trout is lively interaction in which the whole is greater than the sum of the parts. It contains all the elements of play: “order, tension, movement, change, solemnity, rhythm, rapture.”
Images 1-4: A Space for Sugimoto, Max Clairo
Images 5-11: Nevis Granum
Images 12-18: POS/NEG, Jeremy McGlone
Mexico City Studio
How can we make our living spaces more adaptable as our daily circumstances change drastically? From pandemics to natural disasters, we are constantly working to find a balance between adapting to unexpected shifts in our environment and enjoying the everyday moments of our lives. This studio researched adaptive reuse and renovation options for a well-loved existing housing complex in Mexico City that is falling into disrepair but maintains a lively community.
Images 1-3: Between Everyday and Emergency, Claire Sullivan
This proposal explores the question: what if necessary earthquake evacuation infrastructure were paired with public space to complement the aerial pedestrian streets at Mario Pani’s seminal CUPA housing project in Mexico City? Centro Urbano Presidente Aleman, more commonly referred to as CUPA, is an alternative housing proposal that was completed in 1949 in Mexico City by architect Mario Pani. This work came during a movement to prove that shared housing was a progressive and sustainable way of living outside of a single family home. With about 1,000 apartments plus public amenities on site and many original apartment owners still tenants, CUPA remains a vibrant example for successful urban housing today. Over the years and through a few earthquakes, the structure has become unstable and is at high risk for seismic destruction should another natural disaster hit. The building has many unique renovations specific to apartment owners and has a cherished community spirit throughout it. In the time of the pandemic and speculating into the future for needs of incoming residents, this project challenges and expands on the “sky streets” or wide communal walkways in the building by exploring how semi-private space looks and how residents can have some precious personal outdoor space without having to go to the ground level out in public, especially as many elderly residents have expressed. Speculating into the future for the needs of incoming residents and how this beloved housing complex might adapt to unforeseen conditions, one opportunity these apartments present is a stronger indoor-outdoor relationship at the unit level. This proposal, combined with the context of street skies at CUPA, bumps out the communal walkways to provide more permanent space for residents to interact with neighbors and step out for fresh air without an excursion planned. The independent frame acts as a series of balconies for activity and a central stair to be enveloped by the life of CUPA, as well as acting as life raft with an emergency stair. Through a kit of parts method, the steel grid provides places for balconies for individual residents, circulation for neighbors, and safety for the complex if an earthquake were to hit. With the goals of more indoor-outdoor connection, relationship to neighbors, improved access vertically through the building, and a light touch on the site, this independent frame hosts a series of balconies for activity and central stair to be enveloped by the life of CUPA, as well as a life raft in the event of an earthquake emergency.
Images 4-6: Life on the Edge, Emily Crichlow
This project studies the existing barrier fence and proposes a new condition on the edges of the site that create ever changing thresholds that start to identify ways to merge and also accommodate the connection between public street life and a residential housing complex. The most challenging part of this project was designing a site intervention at a location that our studio was unable to visit due to travel restrictions. Working with these conditions taught me the importance of understanding not only the physical characteristics of a site, but also the embedded cultural and social influences.
Seven Generations Studio
Studio Description:
Co-led by Daniel Glenn, an Apsáalooke (Crow) architect specializing in contemporary Indigenous architecture and planning, the studio supported the presence of Native cultures and Indigenous life on campus. A contemporary Native student housing and gathering space provides a welcoming home and support center for Native students. Multi-generational housing and a resident elder program fosters multi-generational exchange. Studio time was spent in close consultation with Native Students and Elders to determine the ideal program and campus location. Comprehensive and integrated sustainability strategies are showcased; mass timber is utilized for structure. Multiple scales of social gathering spaces are nurtured and emphasized through the work of this studio.
Images 1-5 The Family House Steven Moehring
Images 6-10 Campus As Village Nishat Tasnim
Architecture in an Urban Context
This studio, together with Architecture 590, the Architecture 504 studio in the winter quarter and the companion coursework in design technology and contemporary architectural theory in both the fall and winter quarters, forms the second and third quarters of the integration block in the UW Master of Architecture Program. This segment of the curriculum explored the existential challenges of climate change and growing social inequity within the context of global urbanization. The focus was architecture’s role in creating livable, equitable and sustainable communities. The curriculum pursued this focus within the only two studios and companion coursework that all M.Arch students are required to complete. The Arch 503/Arch 504 sequence engages both the urban scale and the architectural scale, using a study area in Seattle that has significant historical characteristics and is rapidly changing. The studio seeks to understand the interface between the architectural and urban and how they form and inform each other.
The architectural project consisted of a multi-family housing component and a small-scale institutional building component within an overall framework of “Fabric and Figure”. The focus in Arch 503 was understanding the relationship between the site and surrounding urban condition (past, present and future) and developing an architectural design in response. This included a clear site/building strategy and an understanding of the relationship between the housing program (Fabric) and institutional program (Figure). The primary focus in Arch 503 was the development of the housing portion of the program including ground floor uses that may include housing, commercial space, or both. Emphasis was placed on the learning objectives and outcomes outlined above including human health, safety. and welfare at multiple scales, accessible design, technical knowledge and design synthesis.
1-7 Nexus, Farinaz Sayad
8-14 Iris, Justin Ly
15-19 The View, Kellie Kou
20-26 Outreach, Haili Brown
Seismic Design Studio
Earthquakes are a fundamental part of life in the Pacific Northwest. Every year, our collective understanding of the geological faults underneath Washington and Oregon improves, giving a more detailed picture of the seismic risks of our region. While unsettling at times, this reality is both a design responsibility and opportunity. Embracing seismic risk as a fundamental part of building design opens up new modes of thinking, and can reveal new possibilities. Seismic design can accommodate new technologies, new design strategies, and new conceptualizations of building themselves. Students will be challenged to consider seismic issues not simply as a problem to be solved, but as a prompt to re-consider many aspects of building design. This studio will consult with current leading professionals in understanding seismic hazards, and produce an innovative, seismically-advanced, building design proposal. This work will require interdisciplinary thinking, and cooperation between geologists, engineers, architects, policy makers and others.
Images 1-5 Kinetic Canopy, Nathan Brown
The Nehemiah Studio 2.0
Student design teams will be producing proposals for a community-based initiative in Seattle’s historic Central District. The Nehemiah Initiative is pursuing multiple strategies to mitigate gentrification and displacement through the development of the real estate assets of historically Black churches. Graduate students in an interdisciplinary Autumn studio have been working on several sites to articulate the social, urban, and economic issues and test feasibility for development scenarios with the goal of providing affordable mixed-use projects according to community needs and desires to retain, bring back, and attract new residents. Our studio will focus on one of the sites.
This project has the capacity to show long-term residents a successful path to maintaining their community in the face of urban transformation. The site, located on the corner of 23rd and Olive, currently supports the Ebenezer AME Zion Church and a YMCA. These institutions are taking a bold step to re-make themselves in order to provide the community with increased amenities and badly needed affordable housing. You will have the benefit of the Autumn studio’s research and analysis. And, you will have the opportunity to work with real-world client to help solve challenges they face today.
Images 1-4, Aubree Nichols
Images 5-7, Camille Fain
Images 10-12, Kendal Schorr
Furniture Studio – Design & Fabricate
This course involves the design and construction of a piece of furniture such as a small table, case, chair, bench or stool or an architectural element such as a door or screen. The approach to the studio is based on the “Studio Furniture” movement in the United States, where individuals with small shops design and build one-of-a-kind or limited production furniture pieces. In this way, the furniture that is designed is intimately associated with the tools and processes that are available in the CBE metal and wood labs, giving direction as well as setting constraints for the project.
Materials in past projects have varied, but have been predominately wood or a combination of wood and steel since the shops are better equipped for working with these materials. The course will require completion, final review and presentation of a project. The objective is to understand designing and making as inter-dependent processes.
Images 1-5 , Schoolhaus lounge chair, Alice Ying
Furniture Studio
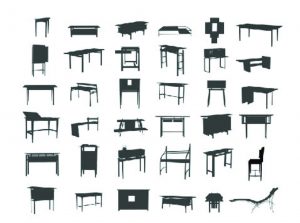
Penny Maulden, Steve Withycombe Winter 2020
Course Description
This course involves the design and construction of a piece of furniture such as a small table, case, chair, bench or stool or an architectural element such as a door or screen. The approach to the studio is based on the “Studio Furniture” movement in the United States, where individuals with small shops design and build one-of-a-kind or limited production furniture pieces. In this way, the furniture that is designed is intimately associated with the tools and processes that are available in the CBE metal and wood labs, giving direction as well as setting constraints for the project. Materials in past projects have varied, but have been predominately wood or acombination of wood and steel since the shops are better equipped for working with these materials. The course will require completion, final review and presentation of a project. The objective is to understand designing and making as inter-dependent processes.
Urban Design Studio
Seattle Center for Earth Science
A consortium of public agencies and private organizations are collaborating to develop a site in Belltown as a Center for Earth Science. The Center for Earth Science Building, part of a planned Urban Ecology District, will represent an institution focused on research and education concerned with earth’s surface and near surface: geology, soils, hydrology, seismology, volcanology, and glacier science. Seattle is an ideal spot for such an institution as it sits on land carved by glaciers, ringed by volcanoes, and susceptible to earthquakes and landslides. By working in collaboration with the Centers for Urban Waters, Energy and Environment, and Air Quality Research, The Center for Earth Science will emphasize how all earth’s systems are connected, and how to understand the past and future of the natural world in relation to the urban environment. For instance, topics of research might include how tides influence earthquakes, or how atmospheric carbon effects soil fertility. The activities of the Center will contribute to and demonstrate sustainable practices and study ways to mitigate
climate change.
Mission: The Center for Earth Science seeks to study and demonstrate to the public how the earth’s surface and what is under the surface is not a static system, but a changing ecology that has profound influence on how we occupy it. The Center is dedicated to improving understanding of the forces that made and are making our world, especially in the Puget Sound region. The Center aims to partner with other research institutions and advocacy organizations to increase] resiliency in the face of a changing world. The Center is especially committed to public outreach to a diverse audience and to the next generation.
City and Food Research Studio

Gundula Proksch/ Rob Pena Spring 2020
Course Description
This research studio is exploring the potential of building typologies that combine resource-efficient food production systems integrated with commercial, office, housing and industrial uses. This work is a synthesis of sustainability research with speculative, future-oriented thinking into a creative design process to identify synergistic relationships between the flow of resources, social services and economic systems in the built environment.
Metabolic Urbanism Studio
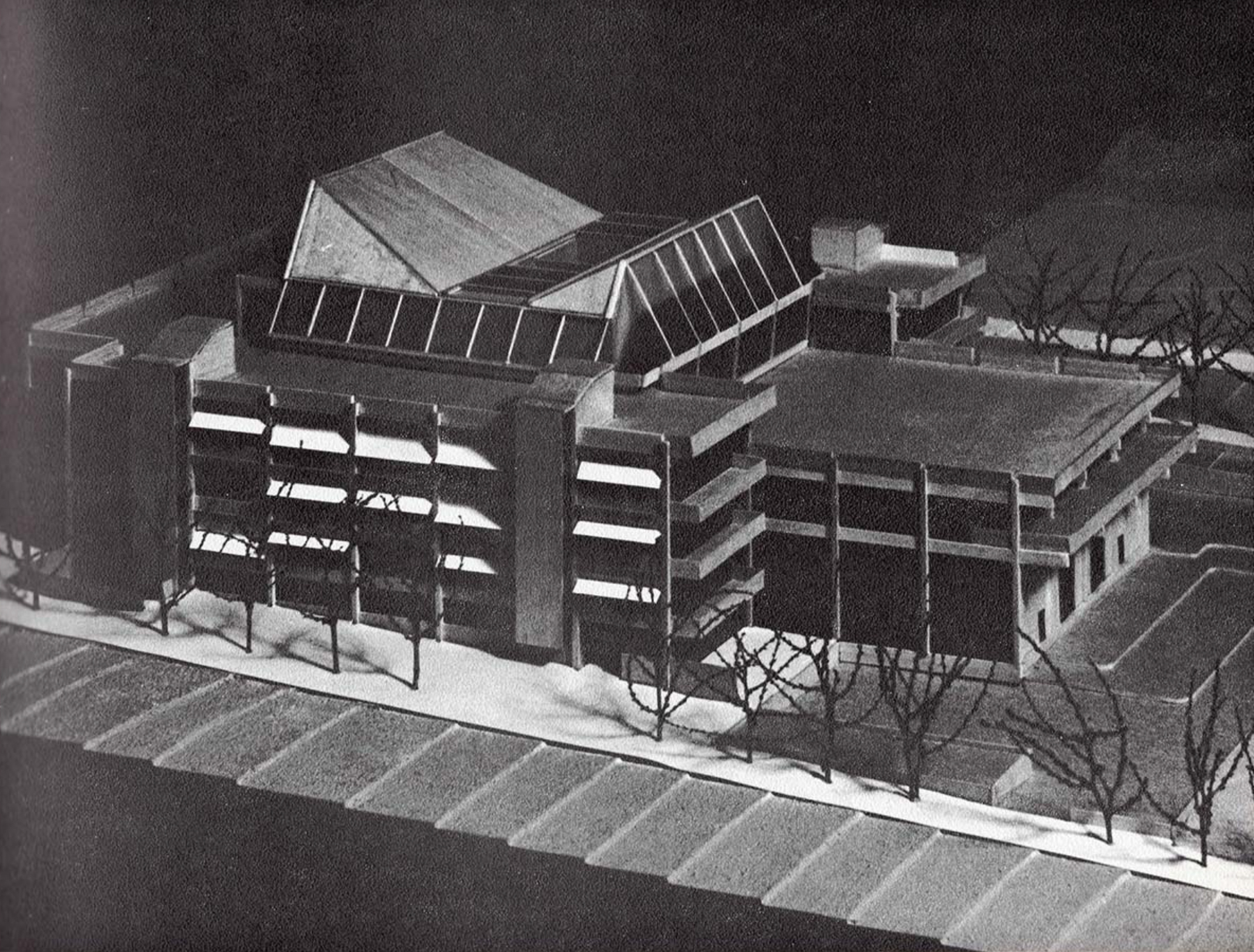
Ken Oshima, Spring 2020
Course Description
This vertical graduate/undergraduate architecture studio investigates “metabolic urbanism” through the reimaging and continued design of Gould Hall (1969-72i). Built during the era of Metabolism in the 1960s and 70s in which buildings were conceived both as urban megastructures and organic platforms that could embrace change, the exposed reinforced concrete structure home to the UW College of Built Environments today is at a crossroads as the UW campus/ University District up zones as part of its ongoing masterplan.
In 2020, in a period of unprecedented change and uncertainty, the studio takes on the complex and rich context surrounding Gould Hall, proposing the potential for a new program, new uses and new transformative design through intervention, recontextualization, reorientation, contraction, or expansion. A new program typology may be necessary and a combination of diverse programs for different audiences may be called for. The studio will compile these narratives and assess their different possibilities for viability to plan for Gould Hall to meet the ongoing challenges of the 21st century.
Barry Onouye Endowed Studio
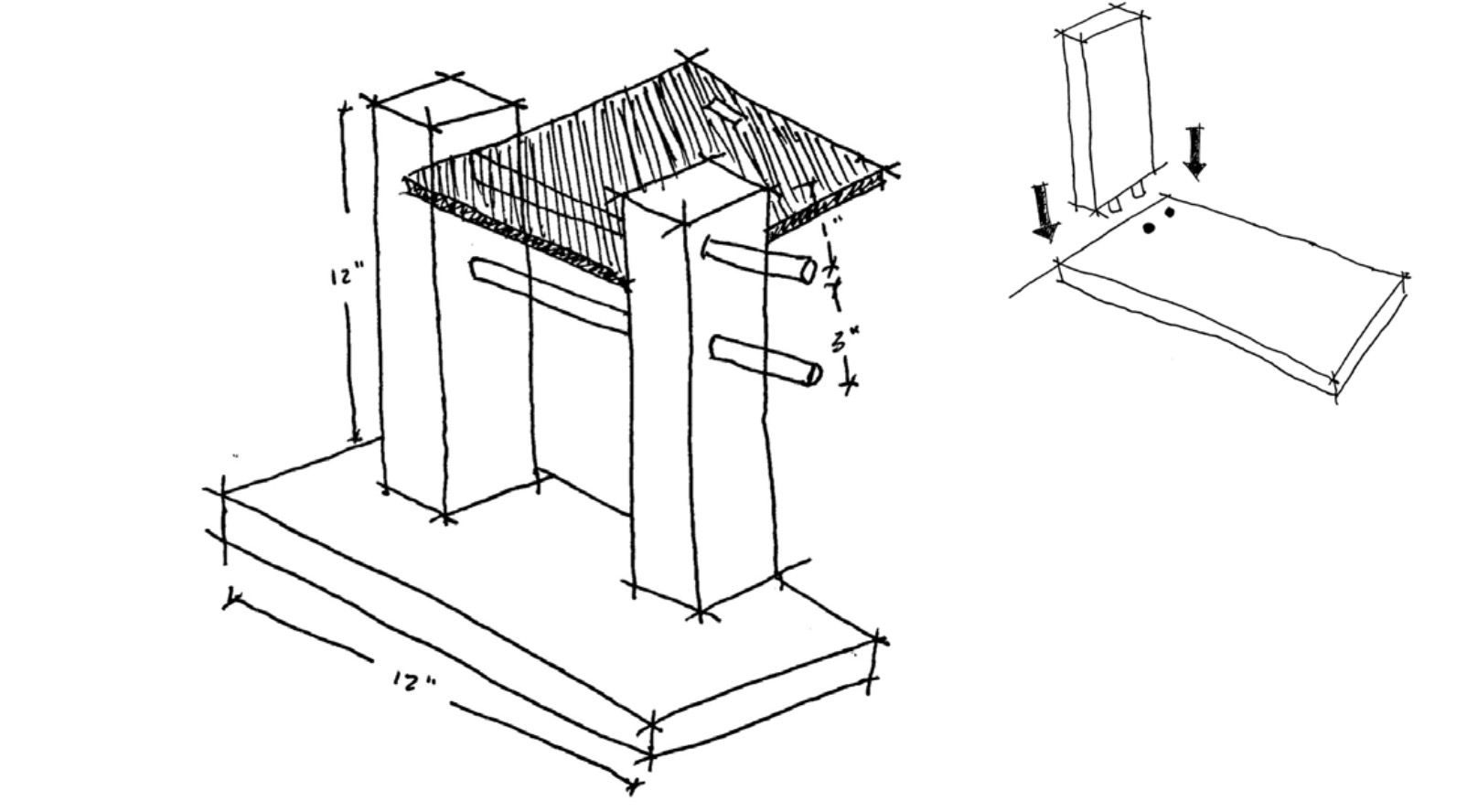
Tyler Sprague/Mitsuhiro Kanada
Course Description
This is the 2020 offering of the Barry Onouye Endowed Studio, highlighting the intersection of architecture and structures. With the visiting endowed Chair, Mitsuhiro Kanada, this studio will explore the culture and use of a material common to both American and Japanese contexts: cedar. Cedar has powerful significance as part of a natural landscape, as a cultural material, as a part of communal life, and carries a long tradition of craft on both sides of the Pacific Ocean. As such, cedar can become a language of a cross- cultural conversation linking different places across time, and contributing to our broader understanding of architecture, structure, culture, technique and material processes. The work in this studio will still bring these larger themes in to the design, fabrication, treatment and connection of cedar elements into large scale structures.
Urban Design Studio
Seattle Center for Urban Waters
A consortium of public agencies and private organizations are collaborating to develop a site along Western Avenue as a Center for Urban Waters. The site will contribute to advocacy for responsible approaches to water resources: drinking water, water for bathing, drainage and wastewater, streams, rivers, lakes and Puget Sound. The Center for Urban Waters Building will represent an institution focused on research and advocacy for water as a necessity and benefit to cities, globally. The activities of the Center will contribute to and demonstrate sustainable practices. The Building will also establish a place where the productive benefits of
responsible water policies are made apparent to the neighborhood and the entire city.
Mission: The Center for Urban Waters seeks to understand and raise awareness of the sources, pathways and impacts of chemical pollutants in urban waterways. The Center is dedicated to improving and safeguarding water quality throughout the Puget Sound region and, especially, within Seattle’s urban ecosystem. The Center aims to foreground water quality as a partner with other research institutions and advocacy organizations: urban water quality is fundamental to the social and environmental health of cities and the globe. The work of the Center for Urban Waters is familiar: analyzing water quality in water bodies and within the water distribution network. The Center also aims to display its work to the public to the greatest practical extent.
Seattle Center for Earth Science
A consortium of public agencies and private organizations are collaborating to develop a site in Belltown as a Center for Earth Science. The Center for Earth Science Building, part of a planned Urban Ecology District, will represent an institution focused on research and education concerned with earth’s surface and near surface: geology, soils, hydrology, seismology, volcanology, and glacier science. Seattle is an ideal spot for such an institution as it sits on land carved by glaciers, ringed by volcanoes, and susceptible to earthquakes and landslides. By working in collaboration with the Centers for Urban Waters, Energy and Environment, and Air Quality Research, The Center for Earth Science will emphasize how all earth’s systems are connected, and how to understand the past and future of the natural world in relation to the urban environment. For instance, topics of research might include how tides influence earthquakes, or how atmospheric carbon effects soil fertility. The activities of the Center will contribute to and demonstrate sustainable practices and study ways to mitigate climate change.
Mission: The Center for Earth Science seeks to study and demonstrate to the public how the earth’s surface and what is under the surface is not a static system, but a changing ecology that has profound influence on how we occupy it. The Center is dedicated to improving understanding of the forces that made and are making our world, especially in the Puget Sound region. The Center aims to partner with other research institutions and advocacy organizations to increase resiliency in the face of a changing world. The Center is especially committed to public outreach to a diverse audience and to the next generation.
Urban Design Studio
Seattle Center for Urban Waters
A consortium of public agencies and private organizations are collaborating to develop a site along Western Avenue as a Center for Urban Waters. The site will contribute to advocacy for responsible approaches to water resources: drinking water, water for bathing, drainage and wastewater, streams, rivers, lakes and Puget Sound. The Center for Urban Waters Building will represent an institution focused on research and advocacy for water as a necessity and benefit to cities, globally. The activities of the Center will contribute to and demonstrate sustainable practices. The Building will also establish a place where the productive benefits of
responsible water policies are made apparent to the neighborhood and the entire city.
Mission: The Center for Urban Waters seeks to understand and raise awareness of the sources, pathways and impacts of chemical pollutants in urban waterways. The Center is dedicated to improving and safeguarding water quality throughout the Puget Sound region and, especially, within Seattle’s urban ecosystem. The Center aims to foreground water quality as a partner with other research institutions and advocacy organizations: urban water quality is fundamental to the social and environmental health of cities and the globe. The work of the Center for Urban Waters is familiar: analyzing water quality in water bodies and within the water distribution network. The Center also aims to display its work to the public to the greatest practical extent.
Seattle Center for Earth Science
A consortium of public agencies and private organizations are collaborating to develop a site in Belltown as a Center for Earth Science. The Center for Earth Science Building, part of a planned Urban Ecology District, will represent an institution focused on research and education concerned with earth’s surface and near surface: geology, soils, hydrology, seismology, volcanology, and glacier science. Seattle is an ideal spot for such an institution as it sits on land carved by glaciers, ringed by volcanoes, and susceptible to earthquakes and landslides. By working in collaboration with the Centers for Urban Waters, Energy and Environment, and Air Quality Research, The Center for Earth Science will emphasize how all earth’s systems are connected, and how to understand the past and future of the natural world in relation to the urban environment. For instance, topics of research might include how tides influence earthquakes, or how atmospheric carbon effects soil fertility. The activities of the Center will contribute to and demonstrate sustainable practices and study ways to mitigate climate change.
Mission: The Center for Earth Science seeks to study and demonstrate to the public how the earth’s surface and what is under the surface is not a static system, but a changing ecology that has profound influence on how we occupy it. The Center is dedicated to improving understanding of the forces that made and are making our world, especially in the Puget Sound region. The Center aims to partner with other research institutions and advocacy organizations to increase resiliency in the face of a changing world. The Center is especially committed to public outreach to a diverse audience and to the next generation.
Barry Onouye Endowed Studio
The spring quarter has brought the unprecedented challenge of teaching studio completely online. The Barry Onouye Endowed Studio annually highlights the intersection of architecture and structural engineering by constructing a pavilion-scale structure. This year, visiting chair Mitsuhiro Kanada and I were challenged to ensure each student could work effectively, and keep the hands-on, material/structural focus – despite limited contact and resources.
For our first exercise, each student was requested to make a phone/ camera-holding stand to allow for sharing sketches, active hand drawing, models and other physical objects. The design should suspend a camera above a flat desk surface. By linking this camera into a Zoom account, students will be able to share their physical work during desk crits.
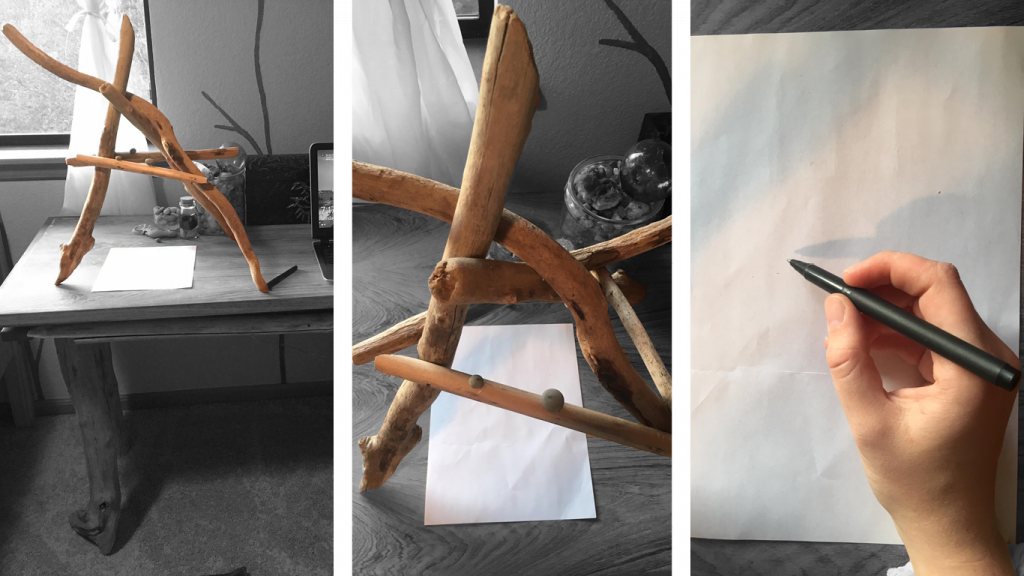
This camera stand took a variety of forms, made of the material readily-available to the students (cardboard, wood, recycling, books, driftwood, string, etc.) With weight to the camera and the need to move freely underneath, the objective was inherently structural. Students had to choose – often intuitively – a structural strategy that matched their materials and specific space.
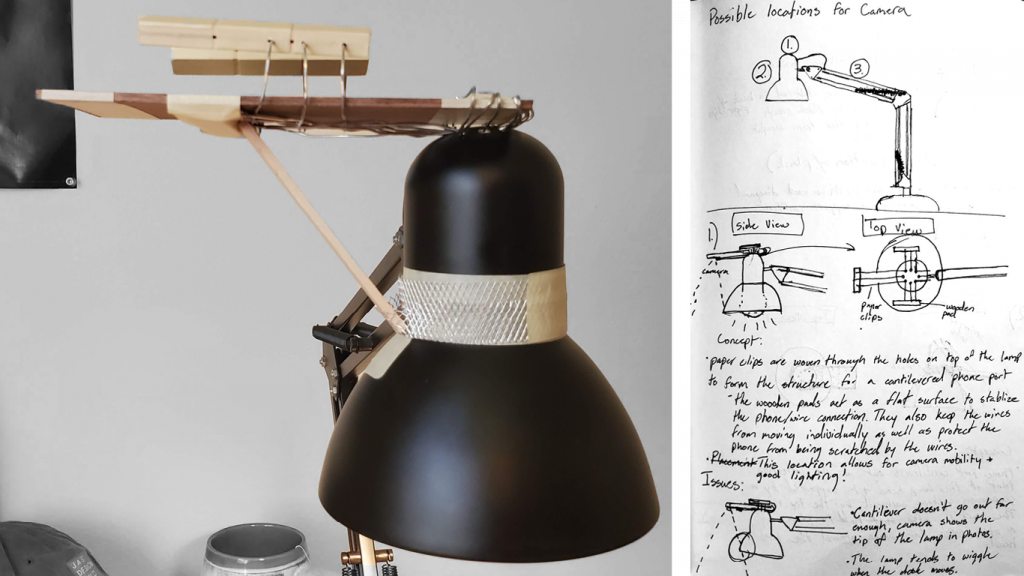
This exercise encouraged students to establish their ‘studio desk’ in their personal spaces for the quarter. It also helped them consider how they will be working during the quarter, and then design an apparatus to assist them in this altered work environment.
Text by Associate Professor Tyler Sprague
