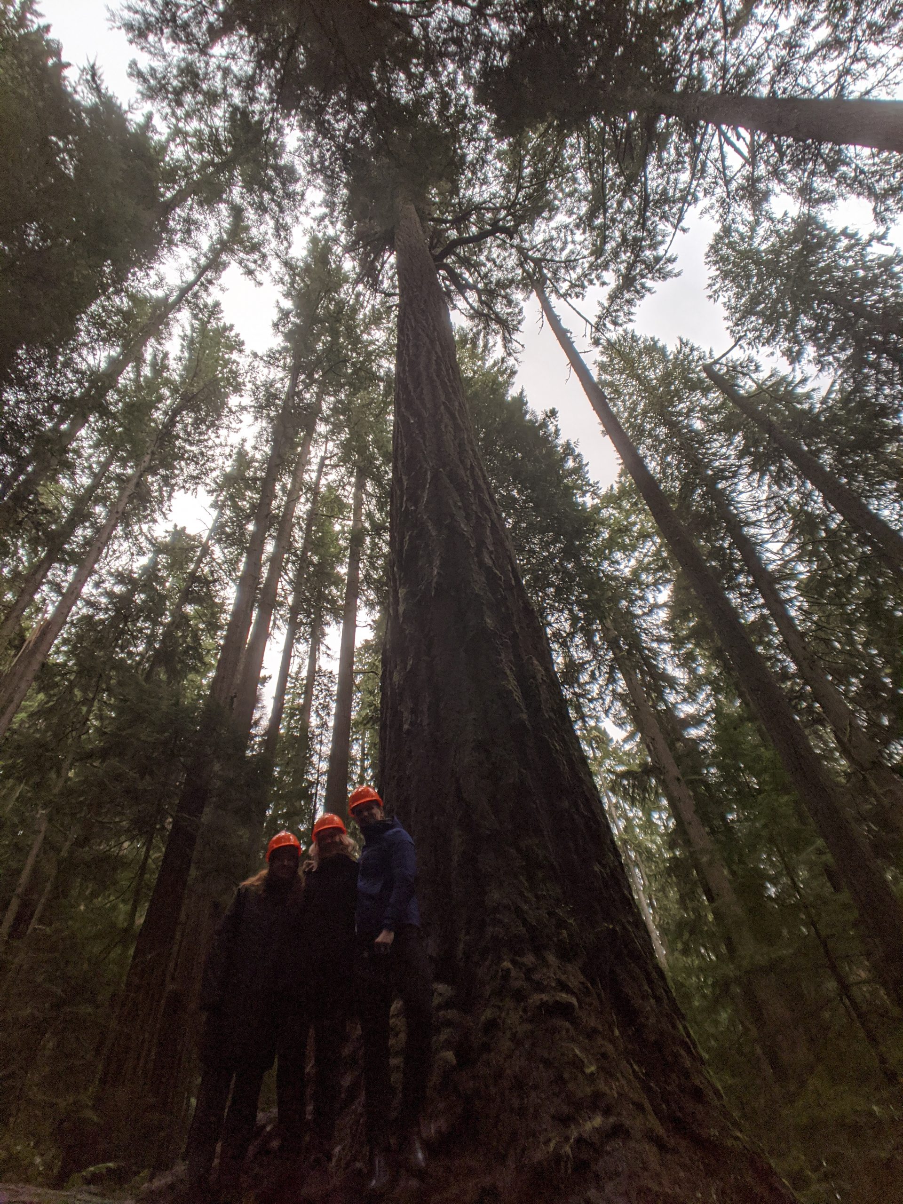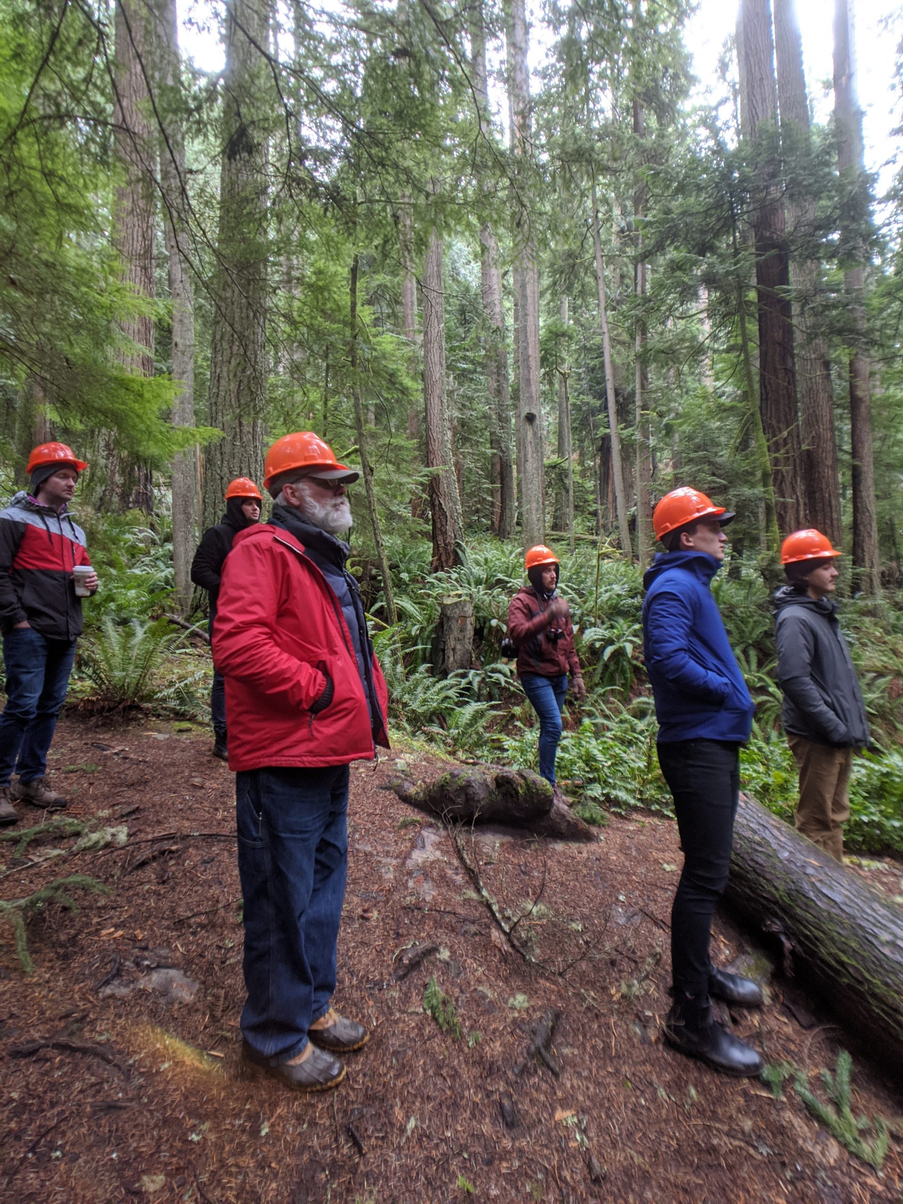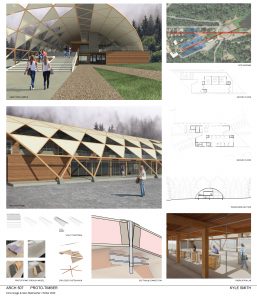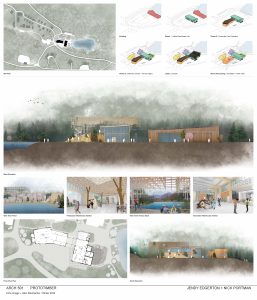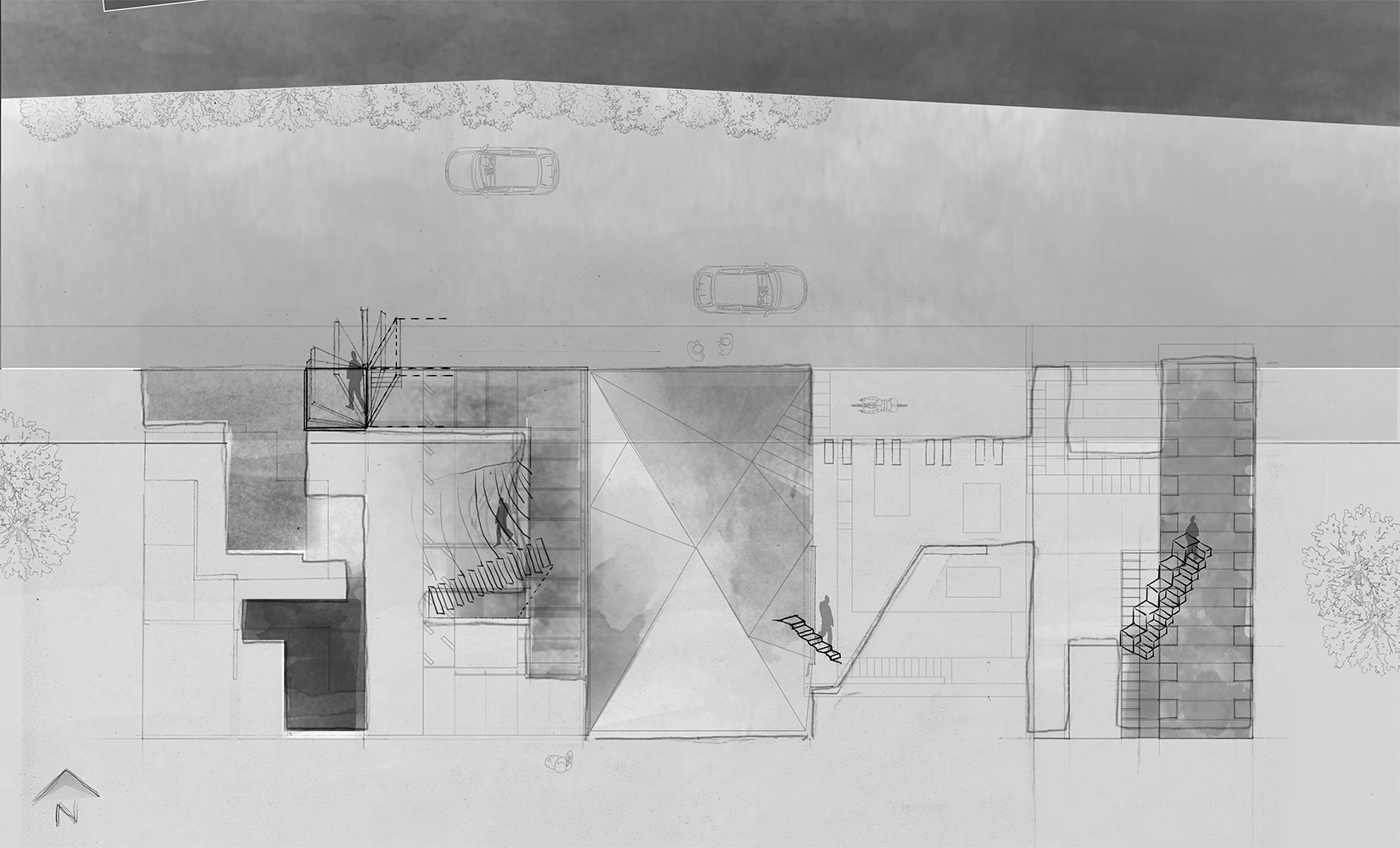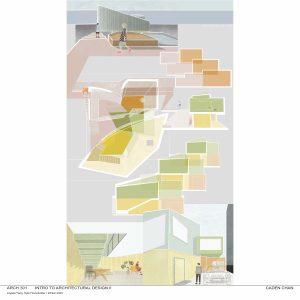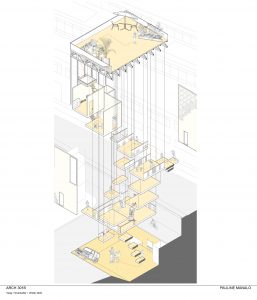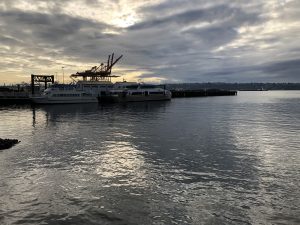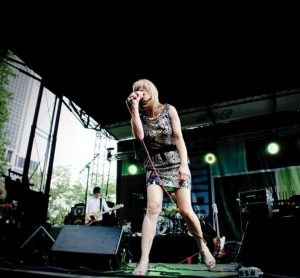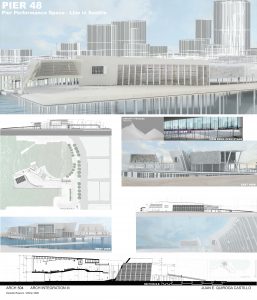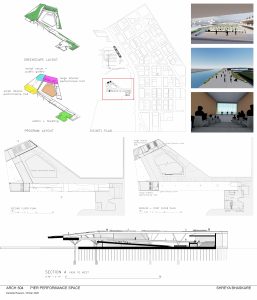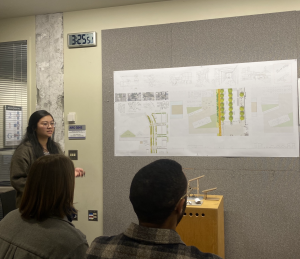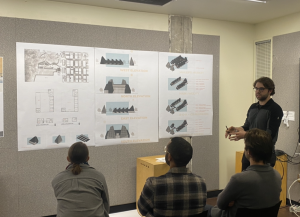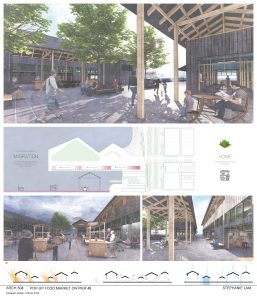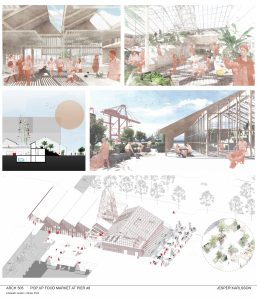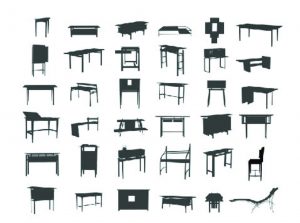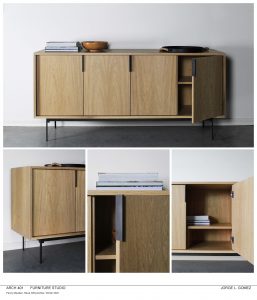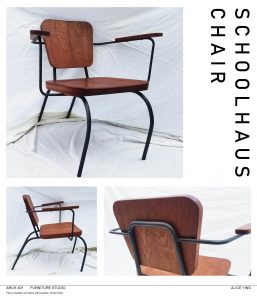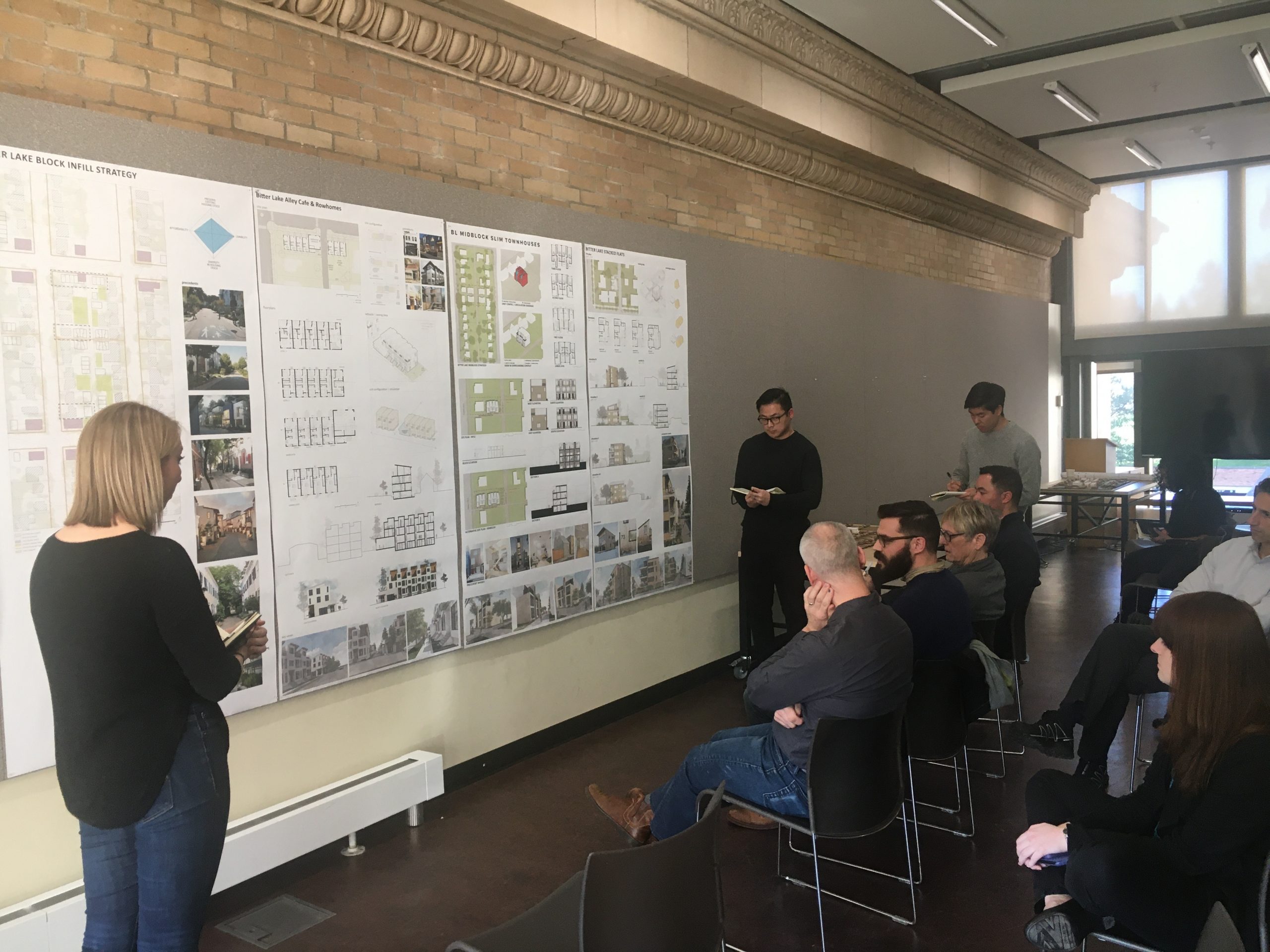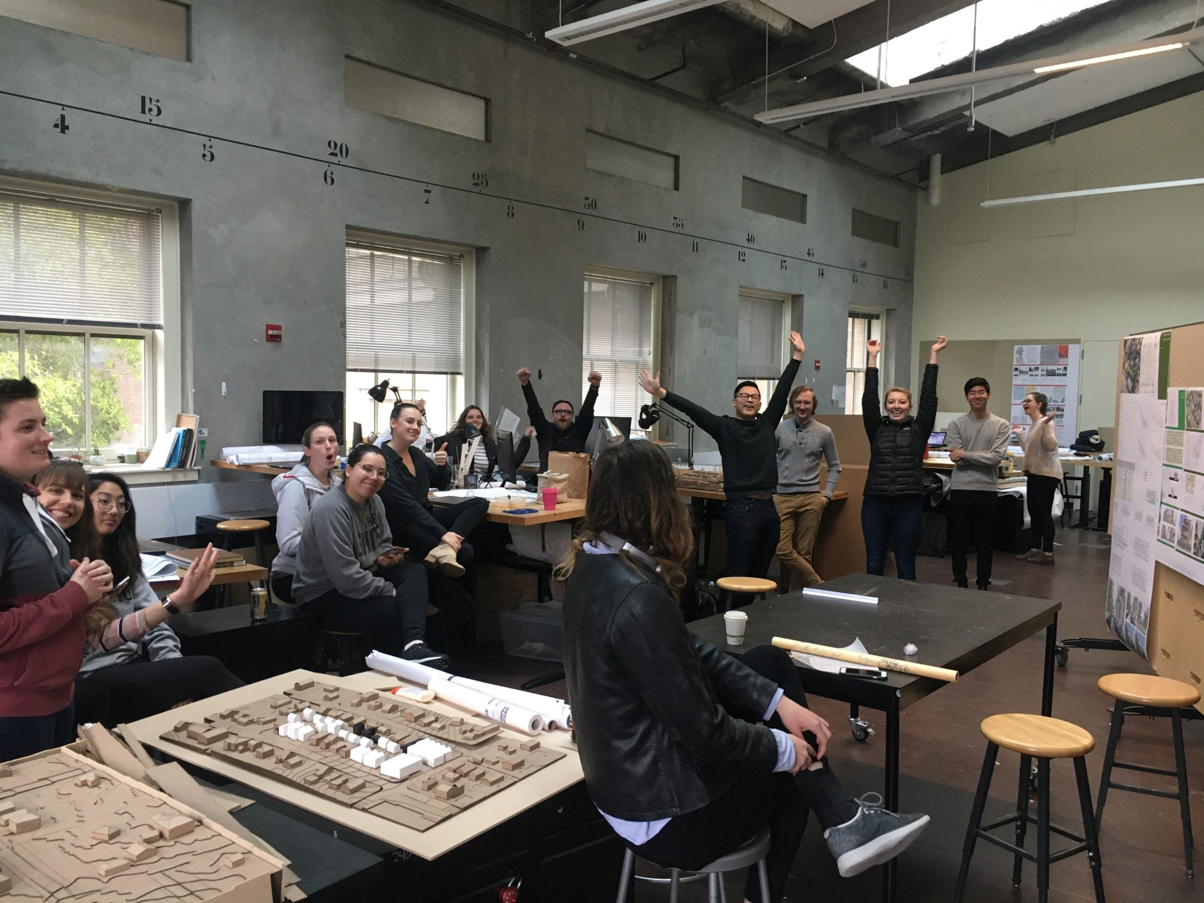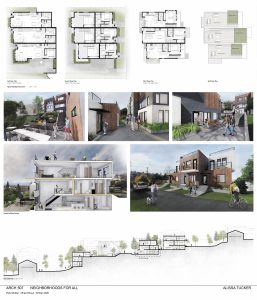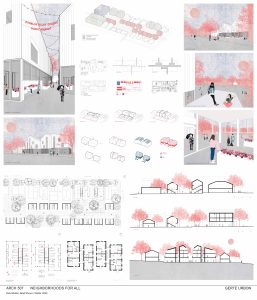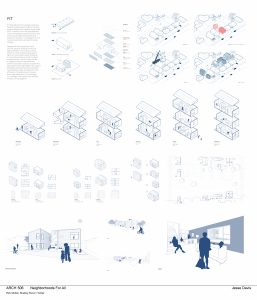The Comprehensive Plan SEATTLE 2035 is: “A 20-year vision and roadmap for Seattle’s future. Our plan guides City decisions on where to build new jobs and houses, how to improve
our transportation system, and where to make capital investments such as utilities, sidewalks, and libraries. Our Comprehensive Plan is the framework for most of Seattle’s big-picture
decisions on how to grow while preserving and improving our neighbor-hoods.” Basing its plan on the data of demographic, social, economic, and environmental change, the city’s office of
urban planning extrapolates from facts to create a vision of Seattle’s urban future.
What if we don’t base our design on given facts but on speculative fiction? What if we don’t begin by analyzing present conditions to predict future settings but start by imagining future possibilities – however fantastic – to reveal our hopes, dreams, and desires? What if we translate our imaginaries into architectural design, into a project of social, cultural and environmental change? In this studio, we will use a variety of science fiction and fantasy movies, suggested and self-selected, to learn from their imaginativeness, from their narrative strategies, from their visionary and visual powers — to rethink our design strategies for Downtown Seattle.
Slide 1, Emily Pratt
Slide 2-4, Madhurima Manchala
Slides 5-6, Tera Ponce
Slides 7-9, Tova Samantha Beck
A photographer has purchased a 25′ X 100′ lot at 5223 Ballard Avenue NW, thus realizing a lifelong dream of constructing a place to make and exhibit photographic work on one site. This building will foster the photographer’s exploration of ideas and techniques of a particular photographer whose work has been inspirational, and will present the artist’s idea of image making to the public.
Students were challenged to go beyond the traditional graphic representations of the site – plan, section and elevation – each student individually analyzed the larger site context photographically. Students evoked the style of a particular photographer in documenting the neighborhood allowing for an unconventional way to explore the context of the site and draw inspiration for the resulting architecture.
Image 1, Jenny Salas-Robles
Image 2-5, Maggi Su
Image 6-8, Hailey Alling
Image 9-12, Bao Vo
Student design teams will be producing proposals for a community-based initiative in Seattle’s historic Central District. The Nehemiah Initiative is pursuing multiple strategies to mitigate gentrification and displacement through the development of the real estate assets of historically Black churches. Graduate students in an interdisciplinary Autumn studio have been working on several sites to articulate the social, urban, and economic issues and test feasibility for development scenarios with the goal of providing affordable mixed-use projects according to community needs and desires to retain, bring back, and attract new residents. Our studio will focus on one of the sites.
This project has the capacity to show long-term residents a successful path to maintaining their community in the face of urban transformation. The site, located on the corner of 23rd and Olive, currently supports the Ebenezer AME Zion Church and a YMCA. These institutions are taking a bold step to re-make themselves in order to provide the community with increased amenities and badly needed affordable housing. You will have the benefit of the Autumn studio’s research and analysis. And, you will have the opportunity to work with real-world client to help solve challenges they face today.
Images 1-4, Aubree Nichols
Images 5-7, Camille Fain
Images 10-12, Kendal Schorr
This course involves the design and construction of a piece of furniture such as a small table, case, chair, bench or stool or an architectural element such as a door or screen. The approach to the studio is based on the “Studio Furniture” movement in the United States, where individuals with small shops design and build one-of-a-kind or limited production furniture pieces. In this way, the furniture that is designed is intimately associated with the tools and processes that are available in the CBE metal and wood labs, giving direction as well as setting constraints for the project.
Materials in past projects have varied, but have been predominately wood or a combination of wood and steel since the shops are better equipped for working with these materials. The course will require completion, final review and presentation of a project. The objective is to understand designing and making as inter-dependent processes.
Images 1-5 , Schoolhaus lounge chair, Alice Ying
Studio Description:
An international consortium of activists, philanthropists, scientists, and artists has established an endowment to fund a deep and broad study of Puget Sound waterways and to ponder the future relationship of all life forms in the region in the face of the mounting climate crisis. They know that the only way to do this is to harness the power of science and art together. Science sets out to separate parts and pieces, look closely, count and measure, identify and analyze problems, and offer pointed solutions. The artist is seen as the one who intuits a whole from fragments of perception – offering visual and verbal languages that evoke narratives for our place in the world. But scientists also intuit and envision, artists also take things apart, analyze, remix, and repurpose. By inviting artists and scientists to share space in-residence at the water’s edge, vital links between natural processes (destruction, restoration, transformation) and human populations in the Puget Sound will be made.
The research station at Magnusson Park will be one of many stations arrayed along the water’s edge from Tacoma, WA to Victoria, BC. These stations will host artists-in-residence and scientists-in-residence to live and work together for 3 to 6-month stays. It will include lab spaces for the scientists, studios for the artists and common spaces where they can discuss their interests and discover possible synergies between them. The station will be fully equipped for different types of scientific and artistic exploration, including a number of research vessels that will be kept in a boat shed on the water. An observation space will allow for the recording of atmospheric and experiential data.
Images 1-7 Urban Waterways Research Center, Eric Luth
Images 8-11 Explore/ Retreat, Lara Tedrow
Images 12-13 Open Waters Research Center, Nathan Brown
Images 14-15 The Research Station, Kim Lusk


Kimo Griggs, Glen Stellmacher Winter 2020
Course Description
As our world has evolved from flat and personal to round, interconnected and interdependent, the decisions we make as architects affect broad systems rather than isolated or discrete moments. We employ a broad, systems approach to examine the consequences and potential of architectural design, including ecology, structural design, silviculture, social value, embodied carbon, economic empowerment, material properties, empirical desires and more. The proposed studio will use design as a mechanism to prototype broad systematic processes within this context. The intent of the studio is to propose and develop alternative methods of architectural practice and project delivery, specifically including design and prototyping related to the new Rural Forest Technology Hub at the UW Center for Sustainable Forestry (UWCSF) in Eatonville, WA. During the design process students will engage directly with UWCSF staff to propose and develop tectonic systems that engender sustainable forest management and ecologies. Additionally, students will develop new methods for scanning forest resources and integrating forest resource criteria into the design process. Students will source material directly from UWCSF and use the landscape as an open-air lab. This Studio will require an applied, prototypical approach to architectural design that addresses questions of how architects and stewards of the landscape can operate on an integrated level.



Angela Yang and Kyle Hovenkotter Winter 2020
Course Description
The production of art is inextricably linked to architecture. Beyond the overlap of methods between the two disciplines (Conception, Design, Iteration, Craft, Representation), both art and architecture fundamentally rely on considered experience and the establishment of a relationship between viewer and content.
In their final project, students take advantage of these similarities as a means to impact their designs conceptually, tectonically, experientially and urbanistically in the form of 5 collectives of live/work units for hypothetical artists. Composed in a rowhouse-style subdivision, each collective consists of 5 live/work units, each designated to a student and designed using the work of a prominent immersive sculptor of choice as the basis for an architectural language and concept. Programmatically, each unit houses spaces for living, working, and exhibiting, and collectively, all exhibition spaces are connected, allowing users to move from one gallery to the next. The site is located in the Northlake neighborhood in Seattle, just west of Gasworks Park. Consideration of the elevation change from Northlake Way to Northlake Place and the necessity to incorporate but not disturb the Burke Gillman Trail added the urbanistic dimension to the final project.
The 25 live/work units are manifested into 1:2 composite drawings (originally planned to be 36”x72” banners for the review) and the 5 collectives are expressed in one diagrammatic drawing per group, illustrating the connective path between their projects. “Habits and Habitats” is a dichotomy between inspiration and individual expression, private and public space, interior and exterior, and individual and collective efforts.


Danielle Rawson Winter 2020
Course Description
The focus of this studio will be an interior / exterior performance shell on Pier 48; providing opportunity for engagement and activity at the southern boundary of the newly redeveloped Seattle waterfront. For most of its history, Pier 48 has been part of the industrial port; managing shipped goods or boats…but for a brief moment in 1993, it was a venue for music. Nirvana, the Breeders, and Cypress Hill performed a New Year’s Eve show, live on this Pier, in an old warehouse (now demolished). This was an isolated event. As it was before and still remains, Pier 48 is the boundary between the Port of Seattle shipping terminal and the Colman Dock ferry terminal; both very active and necessary infrastructure elements within the City. The proposed performance shell is meant to re-capture this moment and this space, in between these industrial elements, providing opportunity for people to re-inhabit the water’s edge; adjacent the more pedestrian oriented streetscape to the east and north. The shell and related program spaces will need to beresponsive to the marine environment and the redevelopment happening along the waterfront.




Elizabeth Golden Winter 2020
Course Description
The Pop-up Food Hall will act as a gateway to the new Pier 48, which is destined to host community events and provide public access to the water. The building will serve as a focal point on the pier, offering an affordable venue for restaurateurs from the International District (ID) to (re)establish their presence on the waterfront. The ID has already begun to grow and change as Downtown development encroaches. Rents are skyrocketing and long established businesses will soon be forced to close as new condos replace the aging strip malls and older buildings along Jackson and the surrounding neighborhood.
The Pop-up Food Hall celebrates the city’s culinary history by giving the area’s food-related businesses a new home on the original site of Seattle’s first Chinatown. Other amenities on the pier might include exhibition space for rotating installations by local artists, boat docks and other water related activities. The market and related program will be light in nature, responsive to the climate, and inspired by Seattle’s maritime environment.

Penny Maulden, Steve Withycombe Winter 2020
Course Description
This course involves the design and construction of a piece of furniture such as a small table, case, chair, bench or stool or an architectural element such as a door or screen. The approach to the studio is based on the “Studio Furniture” movement in the United States, where individuals with small shops design and build one-of-a-kind or limited production furniture pieces. In this way, the furniture that is designed is intimately associated with the tools and processes that are available in the CBE metal and wood labs, giving direction as well as setting constraints for the project. Materials in past projects have varied, but have been predominately wood or acombination of wood and steel since the shops are better equipped for working with these materials. The course will require completion, final review and presentation of a project. The objective is to understand designing and making as inter-dependent processes.


Rick Mohler, Brad Khouri Winter 2020
Course Description
This studio will investigate a sustainability and social equity issue garnering widespread attention in fast growing cities around the country – single family zoning. The studio will focus on Seattle as a case study but the findings will have applicability to cities nationwide. The goal of the studio is to have a positive impact on future land use policy in what are now single family zones in Seattle and beyond. The studio will work in collaboration with the Seattle Planning Commission to advance the work outlined in its nationally cited report, Neighborhoods for All: Expanding Opportunity in Seattle’s Single-Family Zones, released in December of 2018.
A challenge we face as a community is that we have spent, and continue to spend, enormous amounts of time and energy debating if single family neighborhoods should allow a greater variety of housing types. This has prevented us from having an informed conversation as to how this might happen and what form it might take. The studio will build upon the Planning Commission’s work, as well as the work of city staff and housing advocates in other cities nationwide, to advance this conversation and, ultimately, legislation. The studio will investigate what is most valued in these neighborhoods and how this might be retained in the context of change. The studio will explore how different strategies will yield different outcomes over time through incremental development. For example, if a priority is the retention of existing building stock, then a strategy that focuses on infill development might be in order. If retaining open space and tree canopy in the center of the block is a priority the demolition and replacement of existing structures may be the preferred strategy. Strategies that preserve, modify and expand existing homes for use as multi-family structures are also an option. Currently, Seattle considers only lot width and lot area in establishing development limits such as lot coverage or the allowable height of a backyard cottage. The studio will propose that lot typology, in addition to lot width and lot area, be considered in determining development capacity of a given parcel. For example, corner lots and lots with alleys have greater potential for development capacity than infill lots without alleys and this should be accounted for in the land use and zoning code. Finally, the studio will test a conceptual land use strategy employing a base Floor Area Ratio (FAR) with allowable increases to incentivize certain outcomes including the creation of multiple smaller units, the preservation of existing building stock or open space, the creation of affordable units and the development of corner and alley parcels.



