19_WI_301A_Chua_WenQian_02
Undergraduate Student Work
Urban Food Center Studio
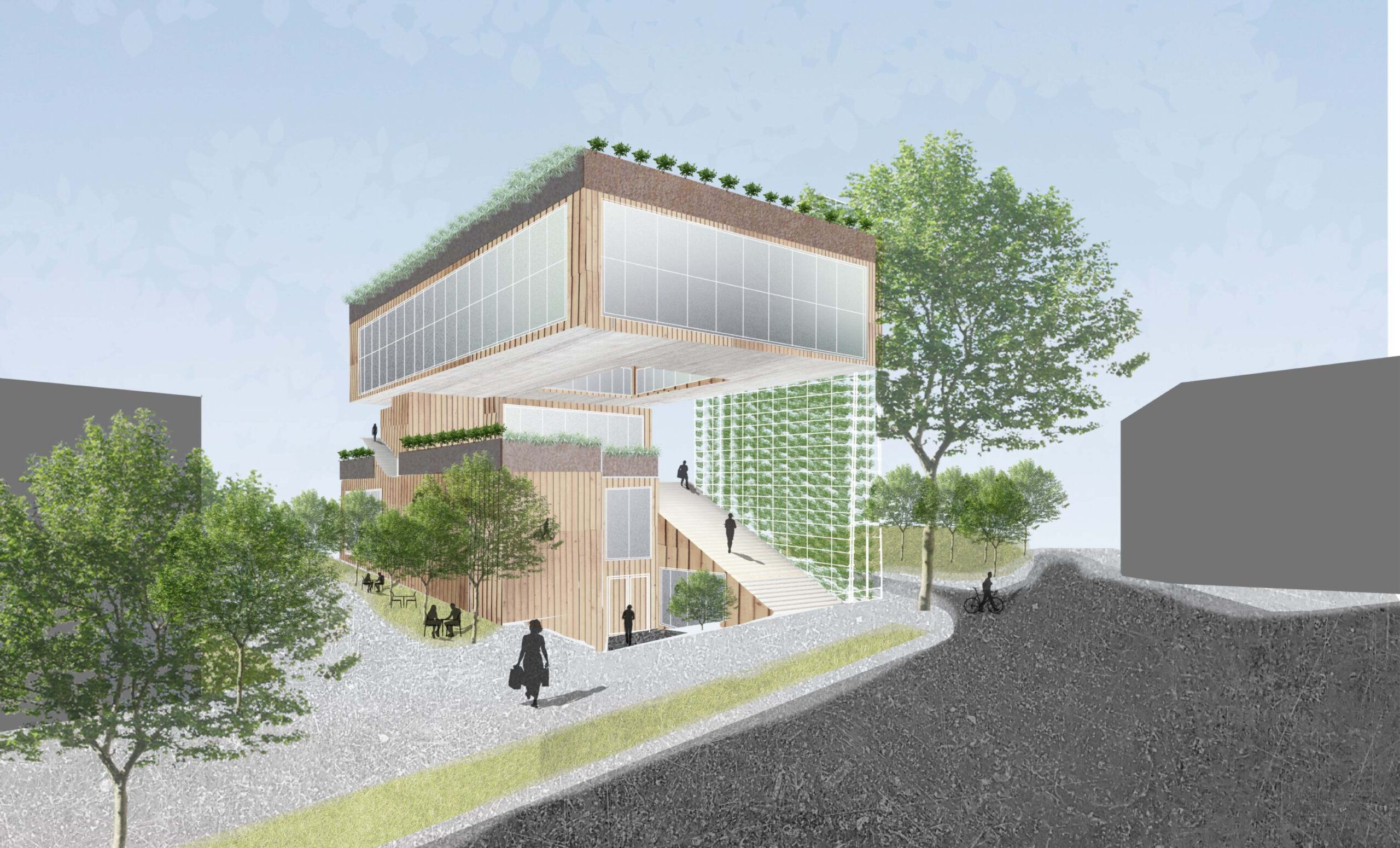
ARCH 302B, Spring
This studio focused on the urban integration of food production and consumption and its ability to affect transformation of the neighborhood….
Dwelling in the Sicilian Countryside
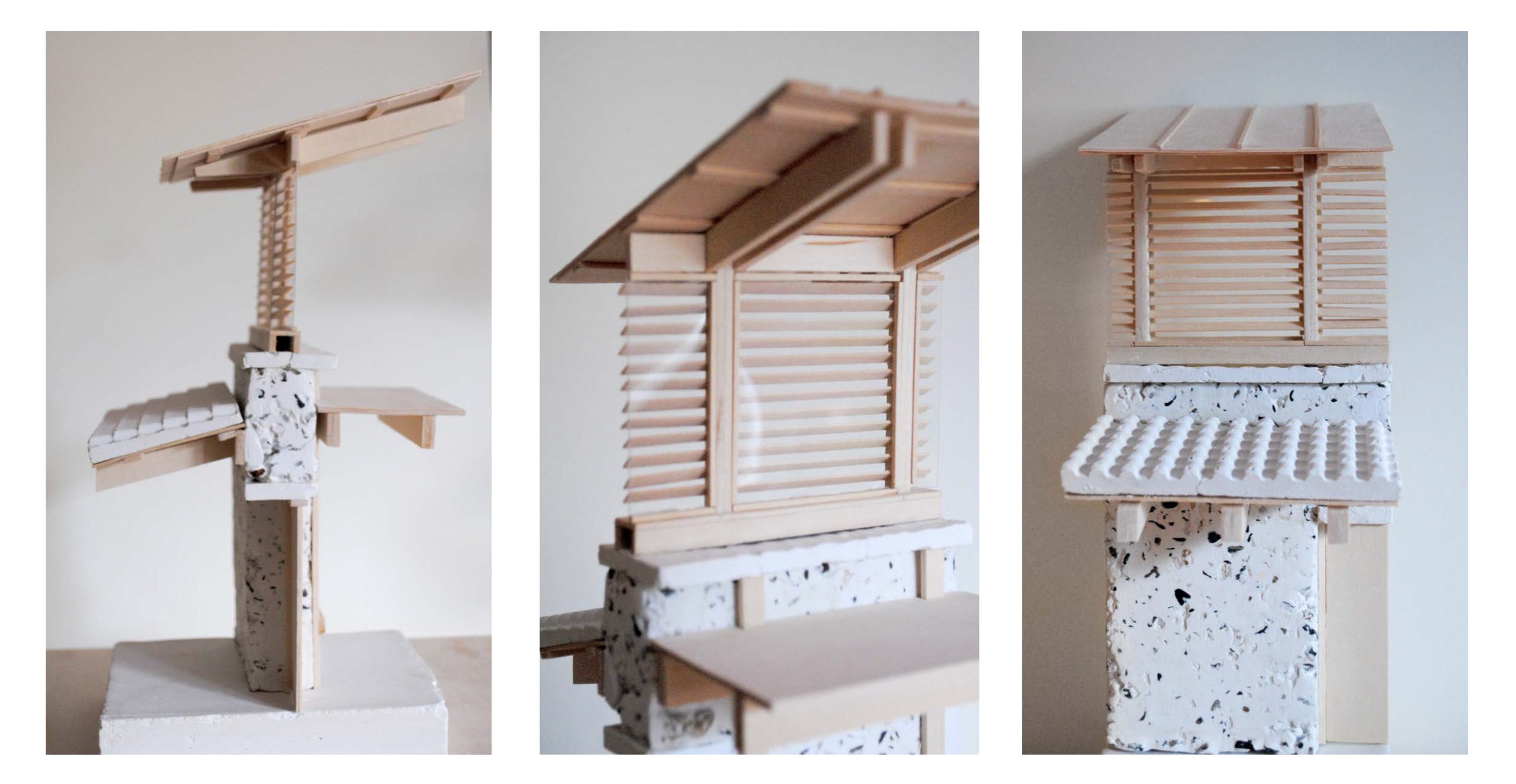
ARCH 402 C, Spring
Dwelling in the Sicilian Countryside Anew Thousands of small cities and towns in Italy have undergone disinvestment and depopulation for over a centur…
The Nordic Spirit Studio
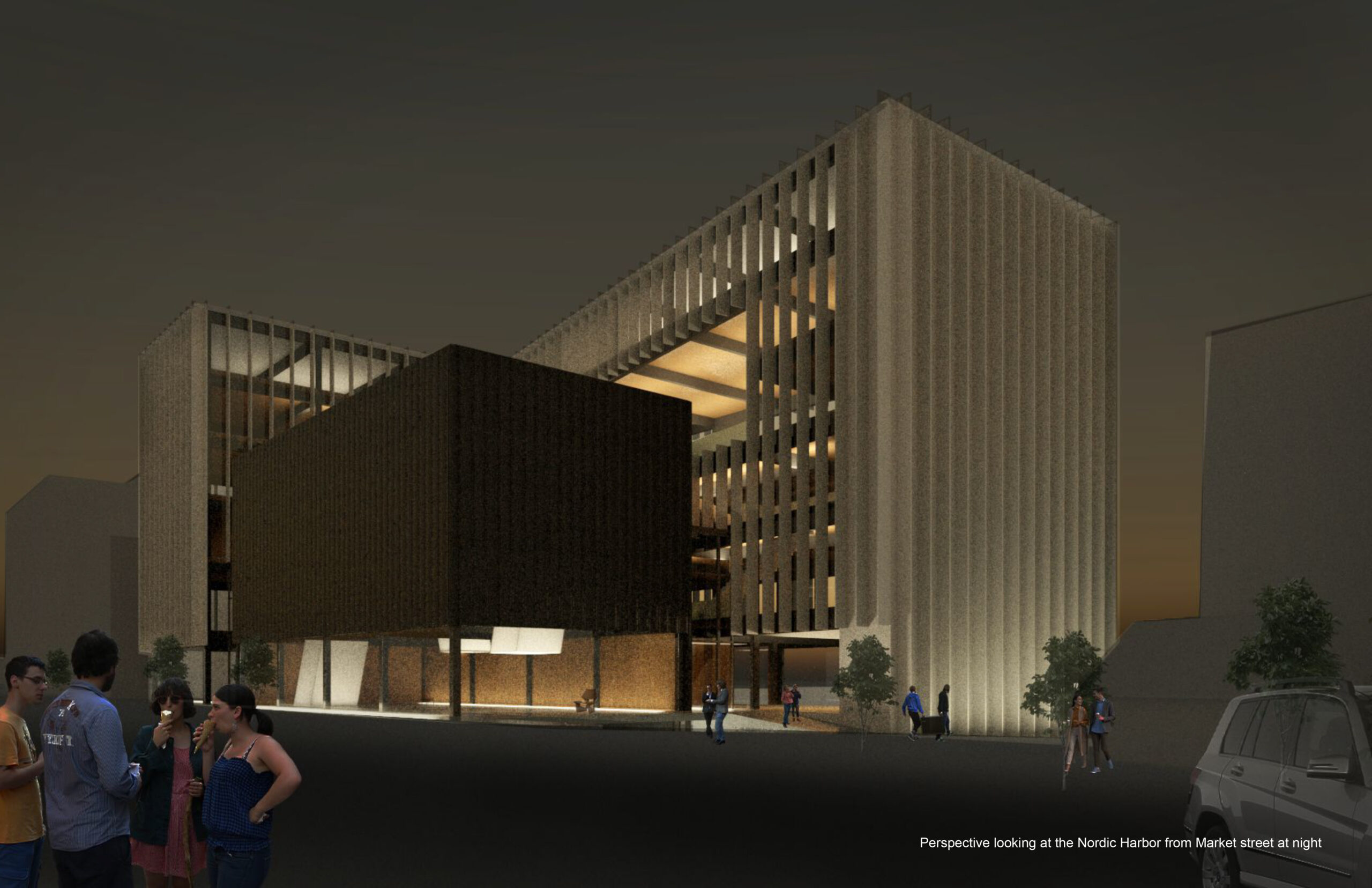
ARCH 402, Spring
The National Nordic Museum was founded in 1980 and is dedicated to the history of the area’s Nordic immigrants. The museum serves as a community…
Alternate Models Studio
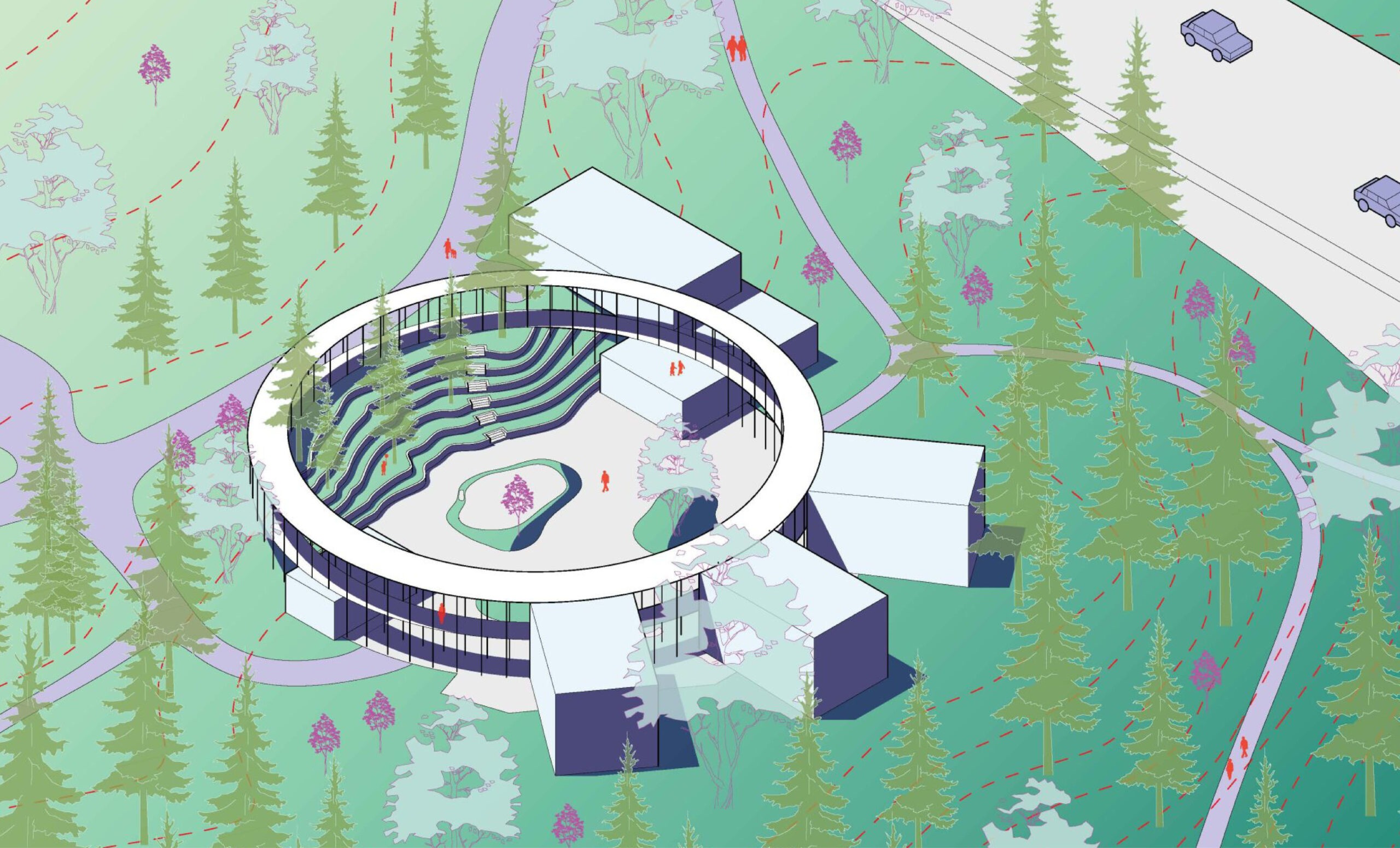
ARCH 400H, Autumn
Studio Description: A learning opportunity in this class is for students to increase their ability to use physical modeling and drawing as architect…
Who’s Looking After The Kids?
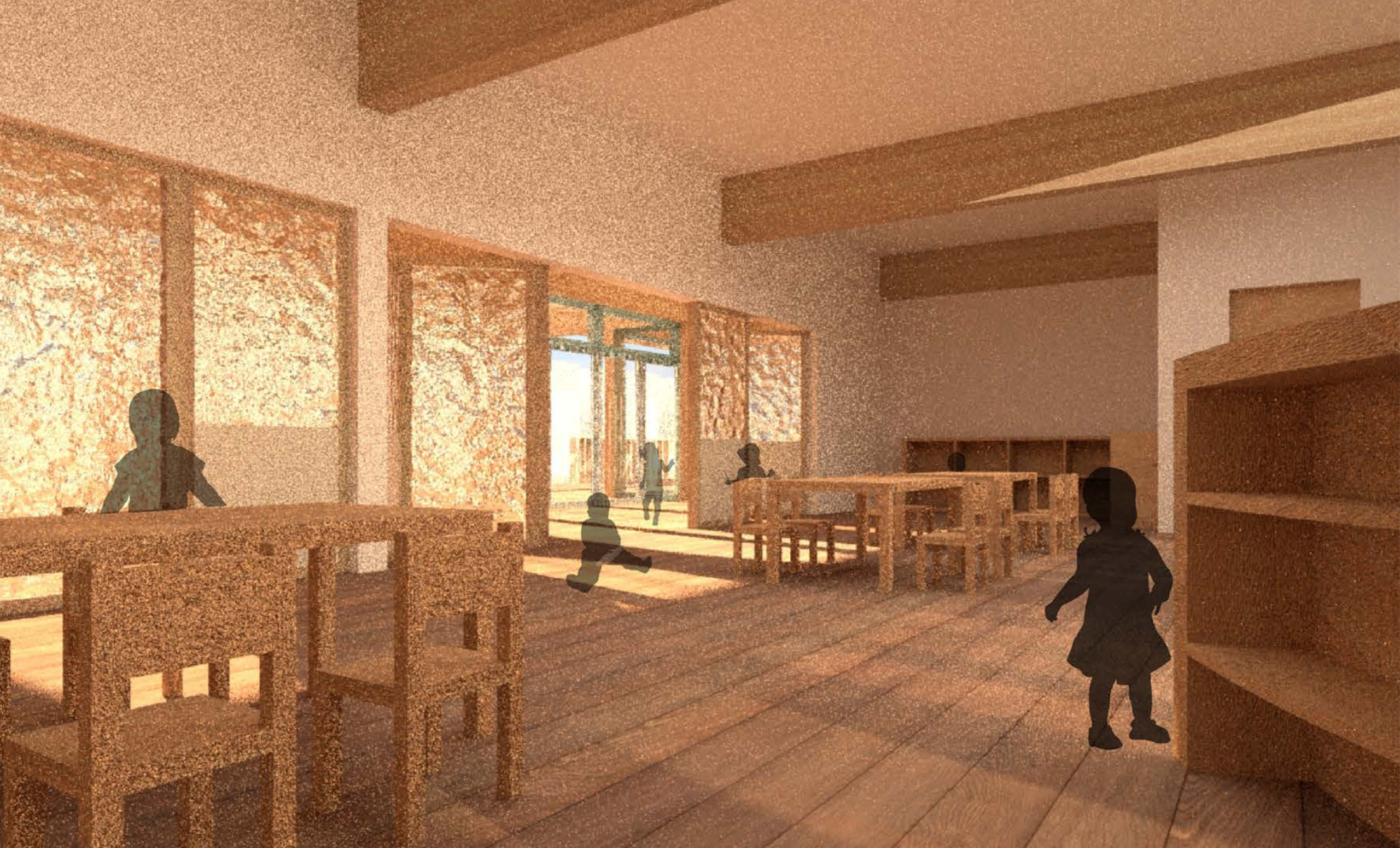
ARCH 402B, Spring
Studio Description: The pandemic has put in high relief the fact that many Americans, particularly women, are reliant on childcare in order to atten…
Washi Paper Mill Studio
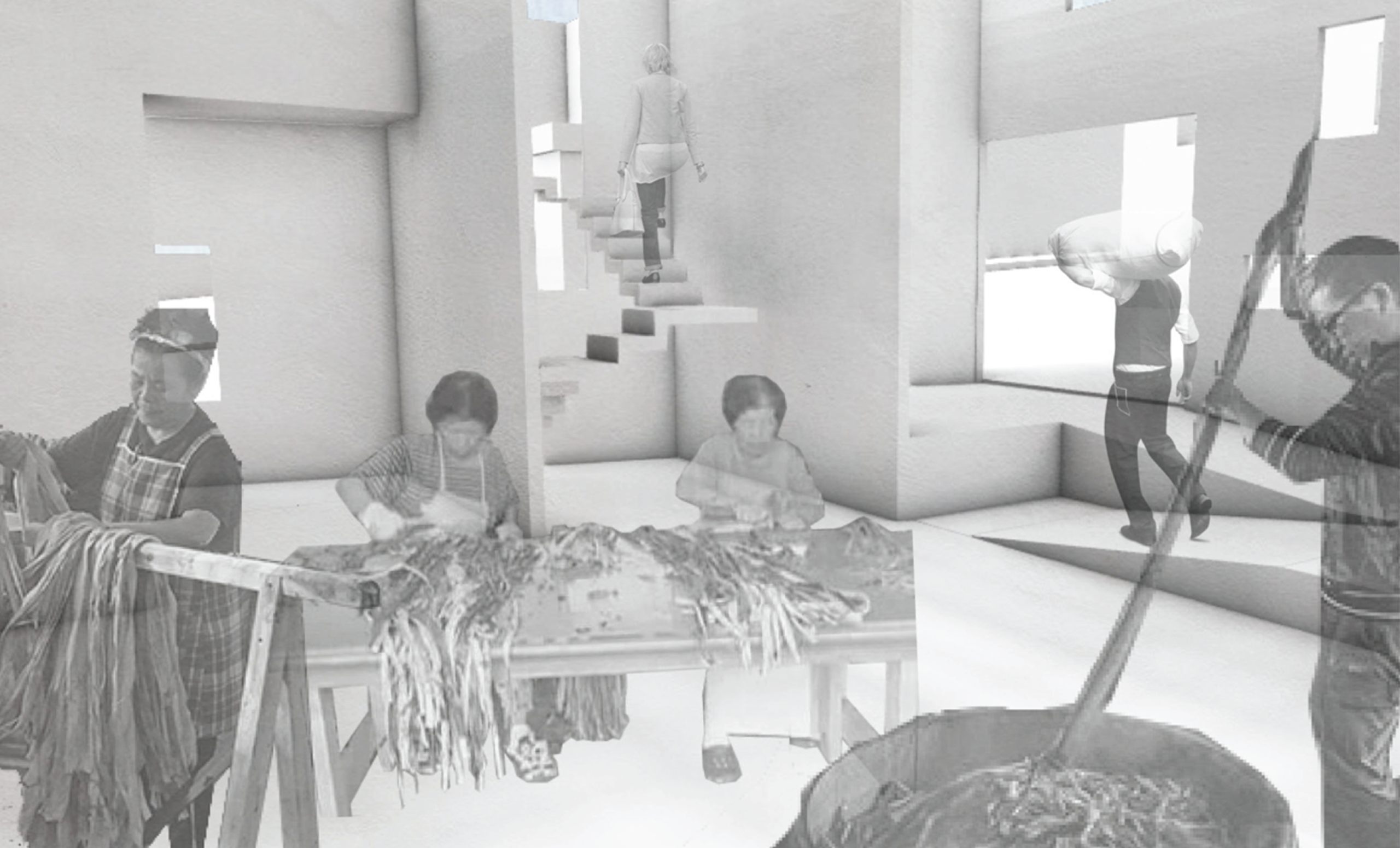
ARCH ARCH 302, Spring
The important question to ask is not “what” but “how.” – Mies van der Rohe WHAT: A cooperative washi paper mill and workshop in Balla…
Urban Design for Resilience
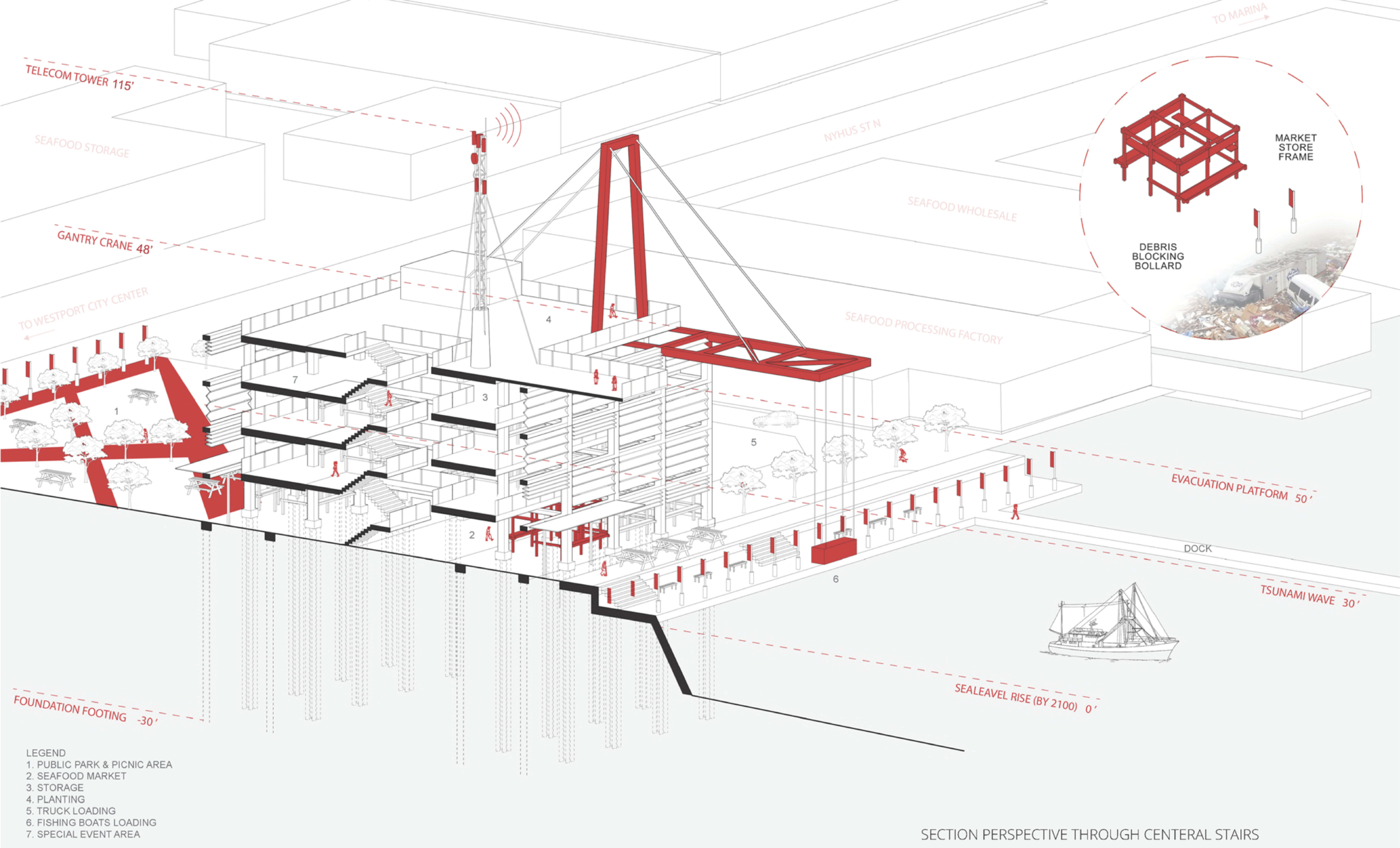
ARCH 405, Winter
Urban Design for Disaster Risk Reduction and Resilience This interdisciplinary studio supports efforts by the City of Westport and South Beach Communi…
Re-Building Community
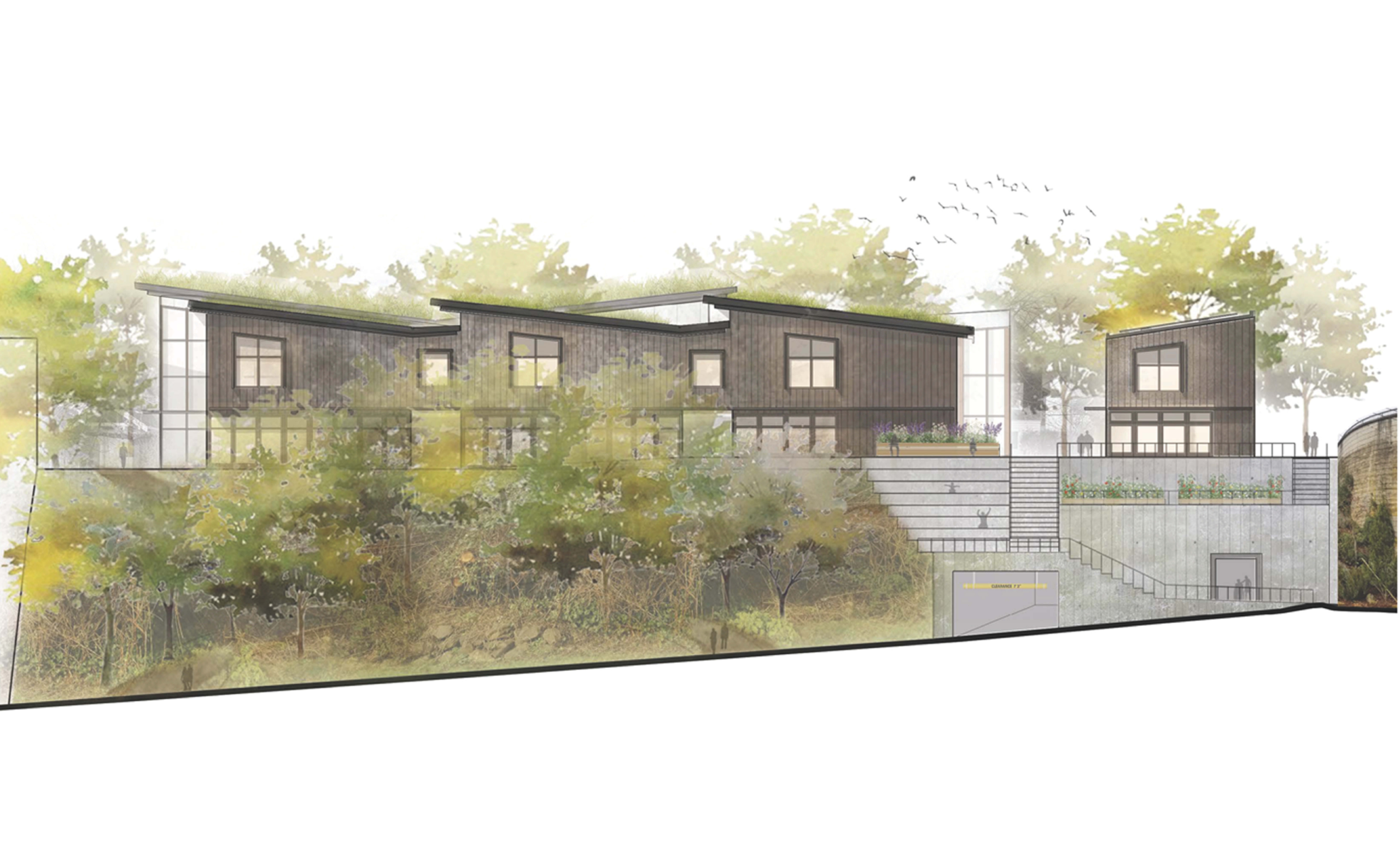
ARCH 404, Winter
In ARCH 404 “Re-Building Community”, student design teams produced design proposals for a community-based brief in Seattle’s Central…
Positive / Negative Studio
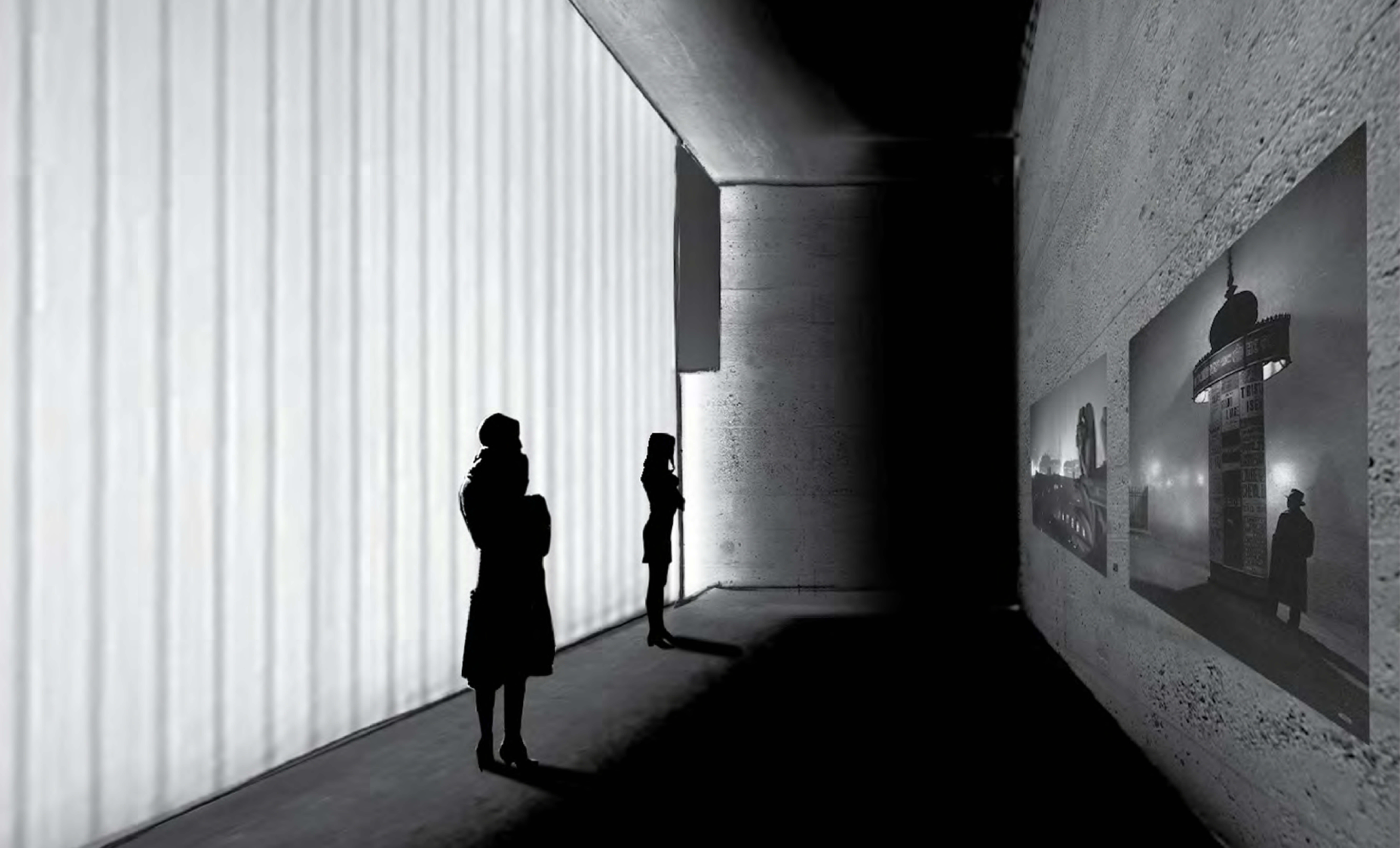
ARCH 301, Winter
The general requirements of the program – making and displaying photography – need individual interpretation. Each of you will determine the idea …
Seattle Science Fiction
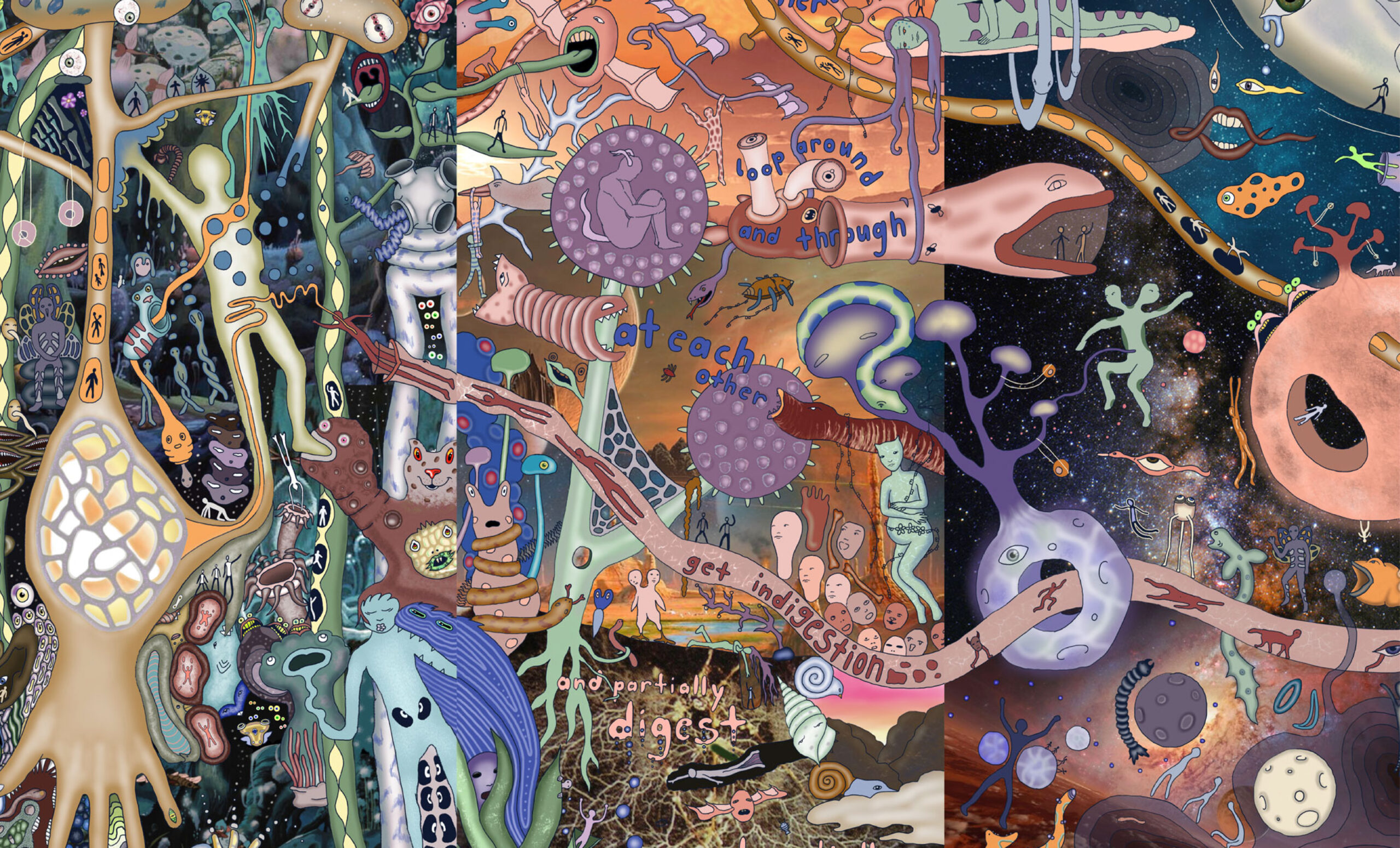
ARCH 401B, Winter
The Comprehensive Plan SEATTLE 2035 is: “A 20-year vision and roadmap for Seattle’s future. Our plan guides City decisions on where to build new j…
Positive / Negative Studio
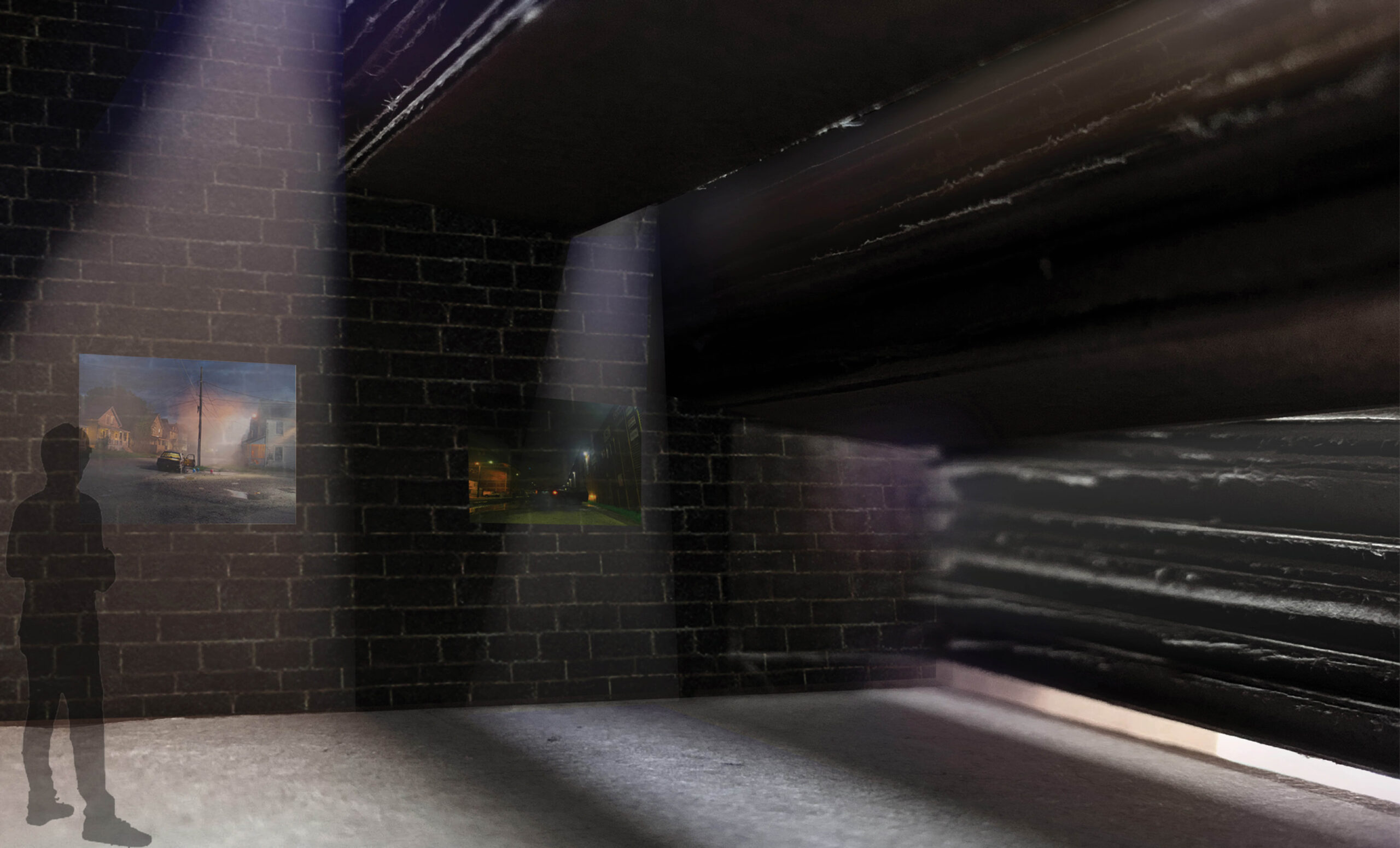
ARCH 301A, Winter
A photographer has purchased a 25′ X 100′ lot at 5223 Ballard Avenue NW, thus realizing a lifelong dream of constructing a place to make and exhib…
The Nehemiah Studio 2.0
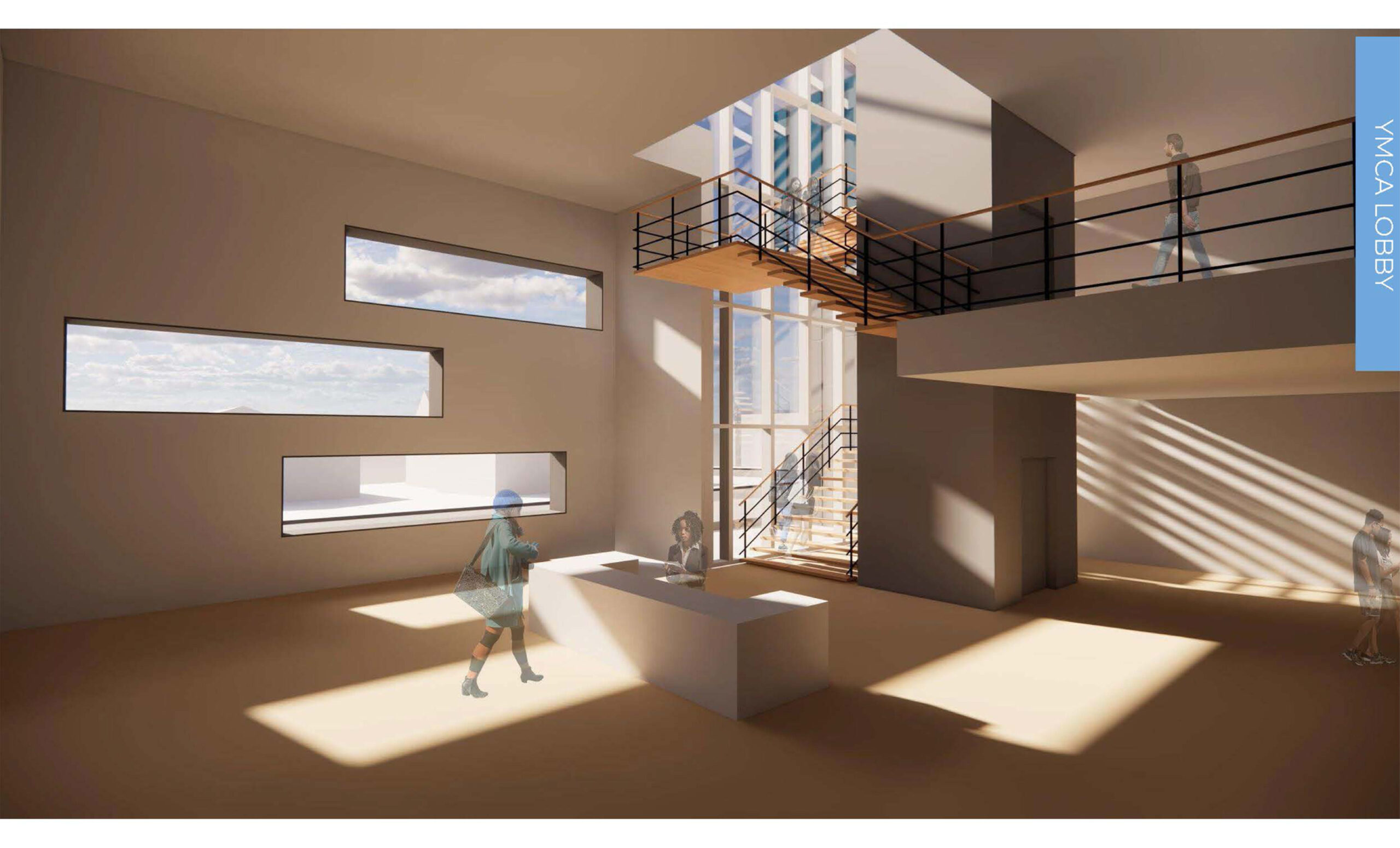
ARCH 404, Winter
Student design teams will be producing proposals for a community-based initiative in Seattle’s historic Central District. The Nehemiah Initiativ…
Furniture Studio – Design & Fabricate
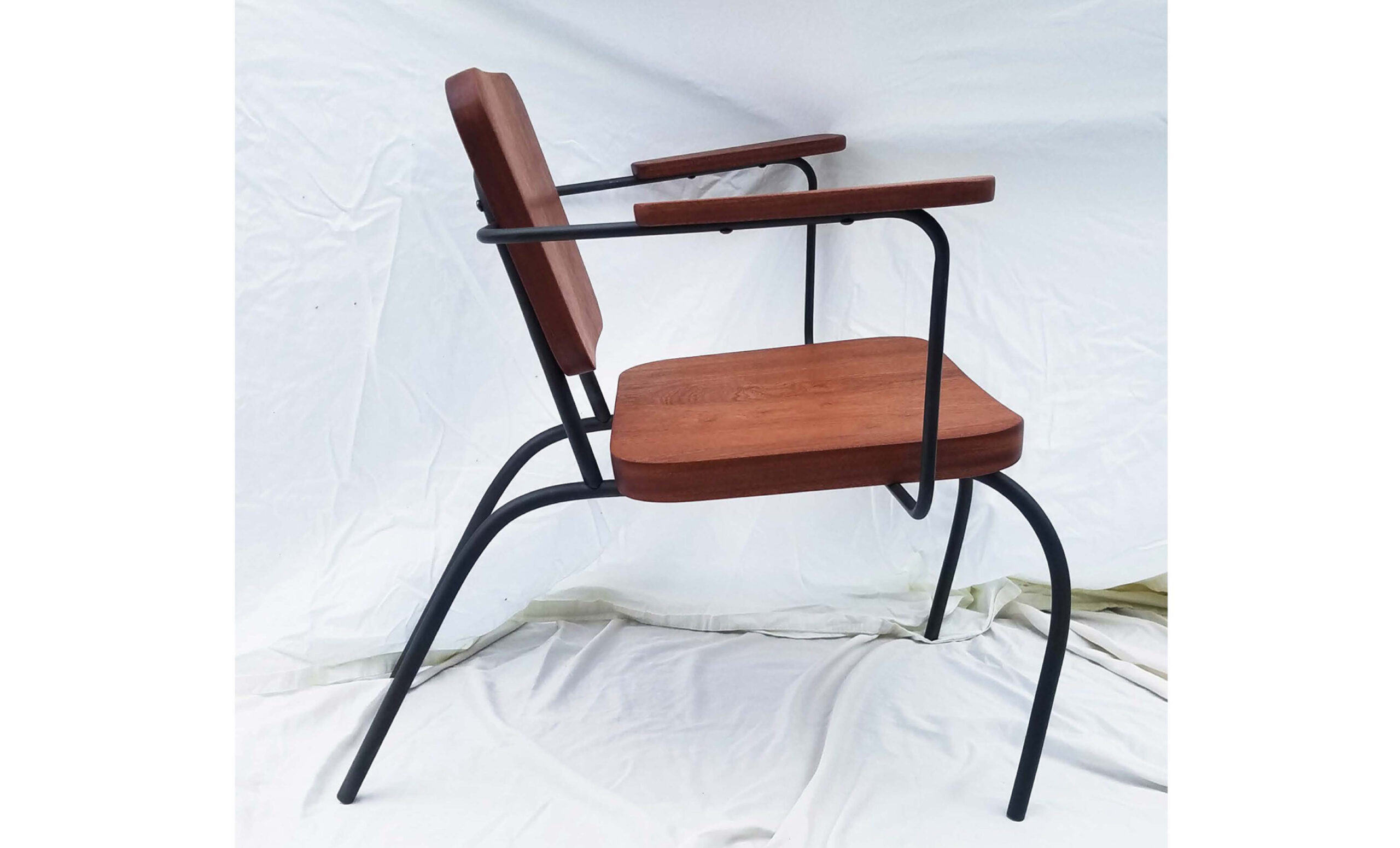
ARCH 401D, Winter
This course involves the design and construction of a piece of furniture such as a small table, case, chair, bench or stool or an architectural elemen…
Barry Onouye Endowed Studio
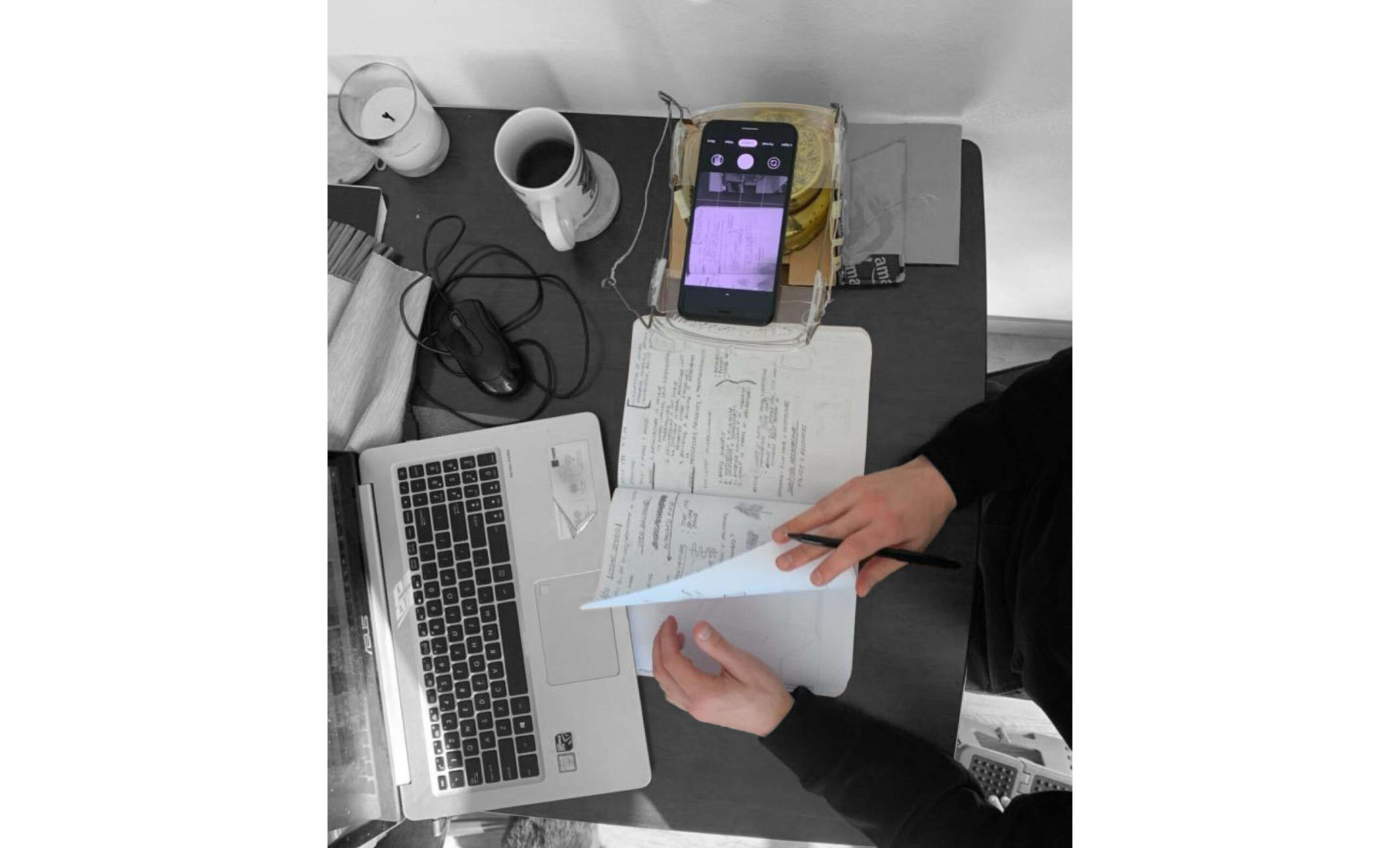
ARCH 505, Spring
The spring quarter has brought the unprecedented challenge of teaching studio completely online. The Barry Onouye Endowed Studio annually hig…
Seattle Exposed Studio
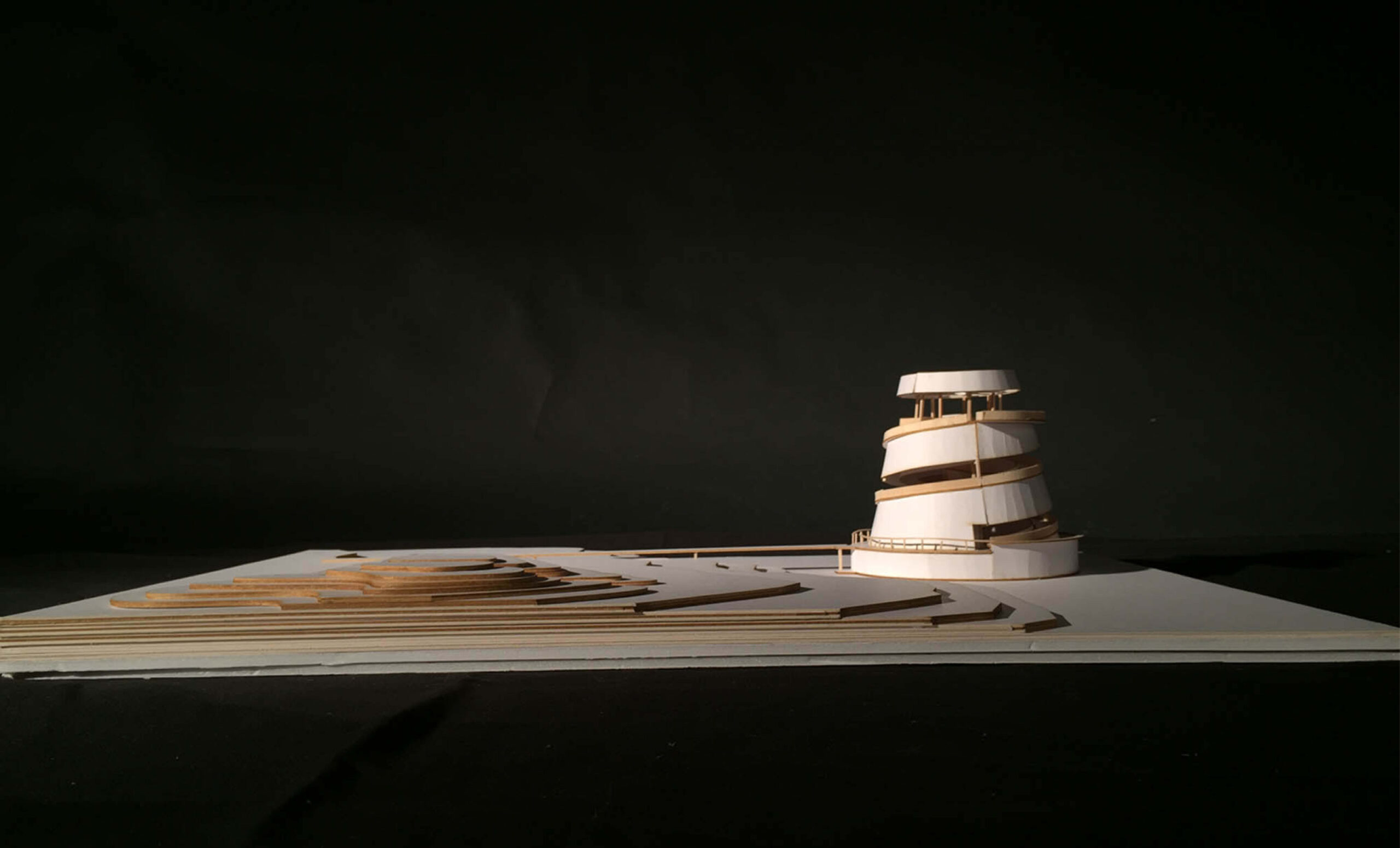
ARCH 400, Autumn
Studio Description: The built environment influences our lives and interactions, but whose values are actually reflected in the spaces and places we…
Reimagined Industrial Lands
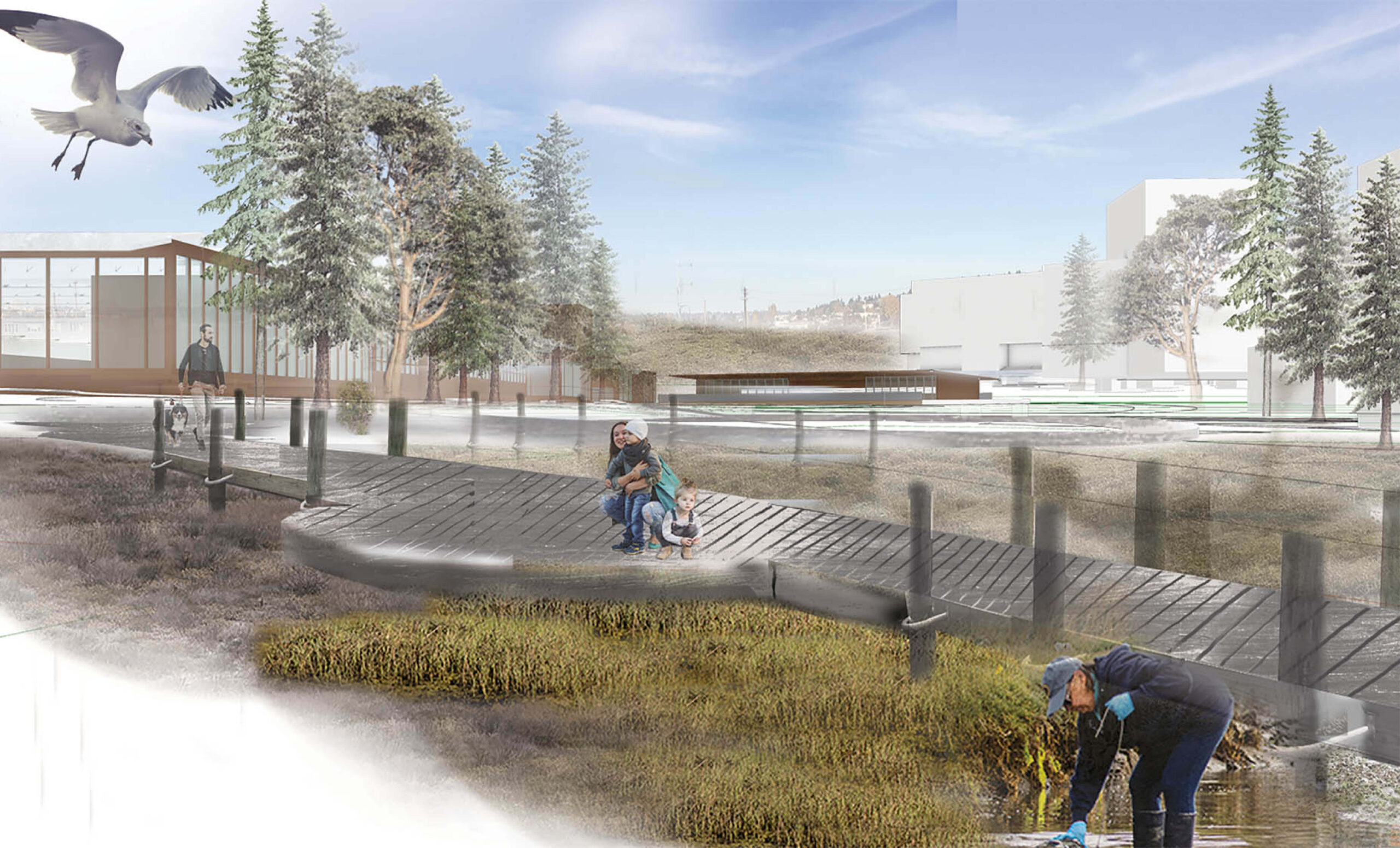
ARCH 405/505, Autumn
During the Autumn 2019 quarter, an interdisciplinary group of Built Environments students participated in a studio boldly envisioning transit oriented…
Seattle Science Fiction
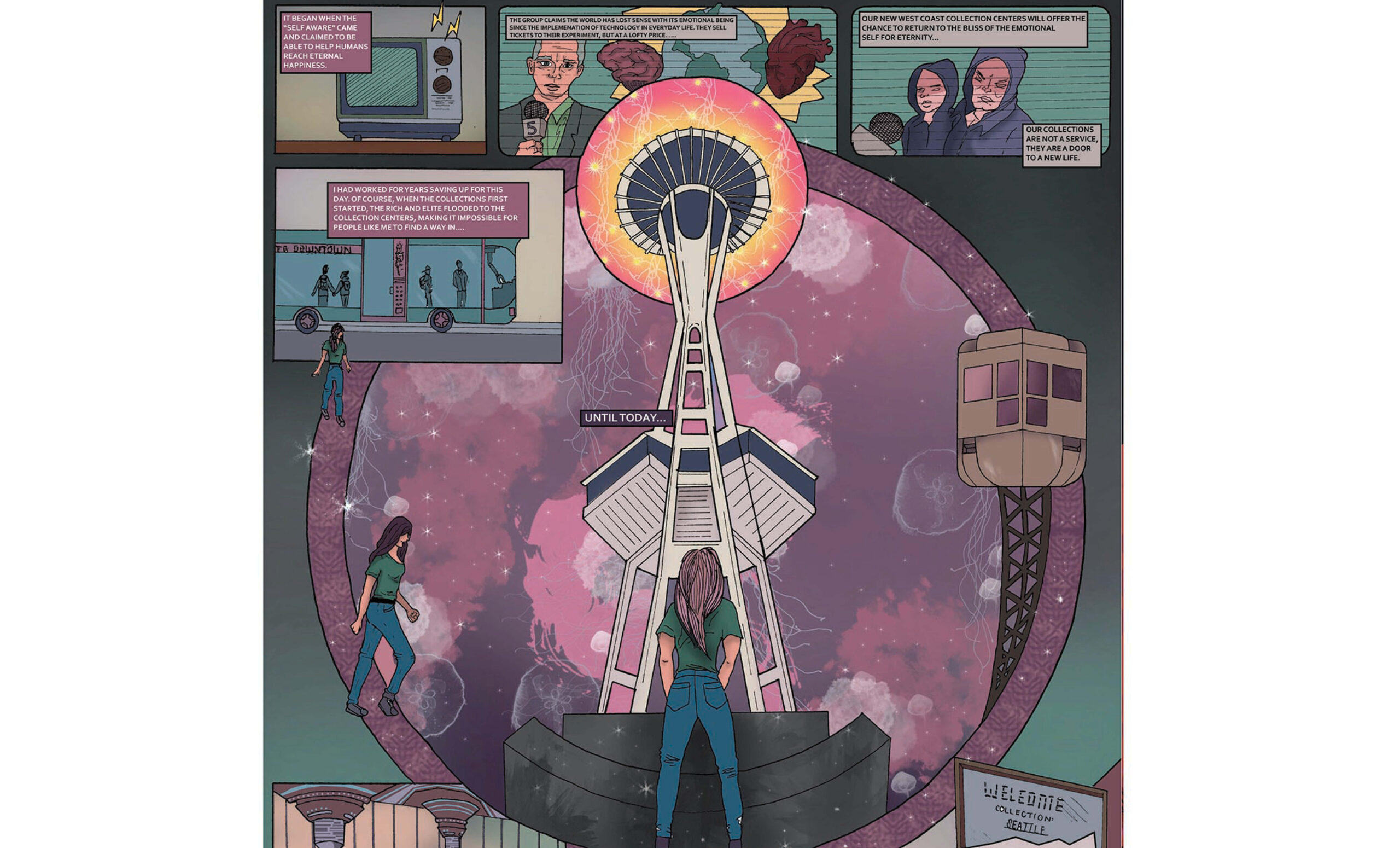
ARCH 401A, Winter
The Comprehensive Plan SEATTLE 2035 is: “A 20-year vision and roadmap for Seattle’s future. Our plan guides City decisions on where to build new j…
The ASUW Shell House
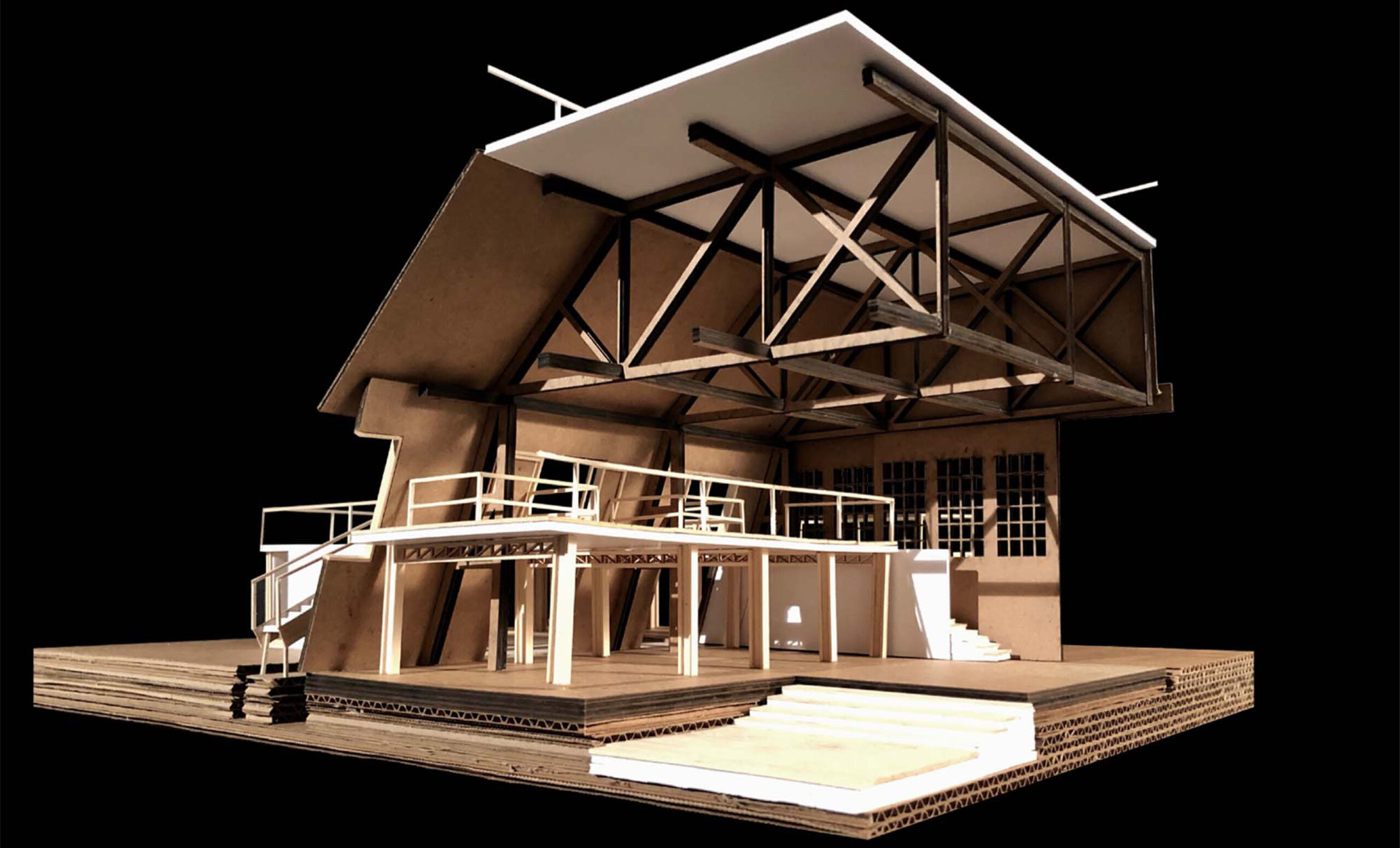
ARCH 401B, Winter
This studio focused on the creative adaptive reuse of one of the UW campus’s most iconic- yet unknownbuildings – the ASUW Shell House. …