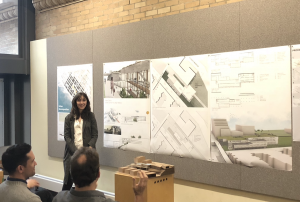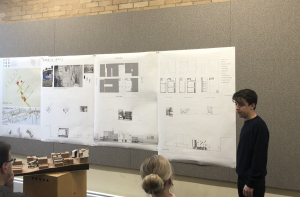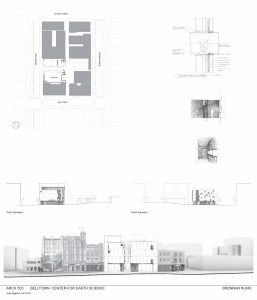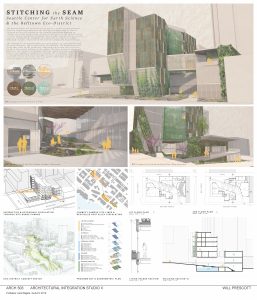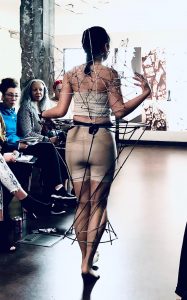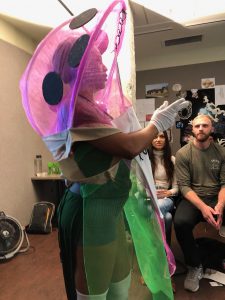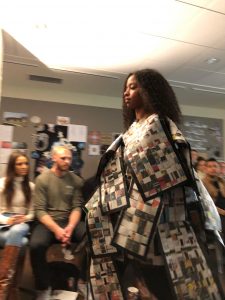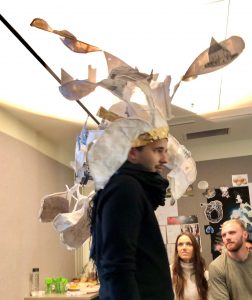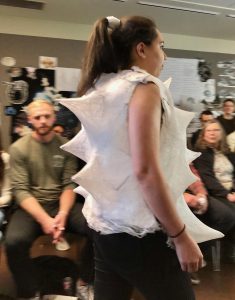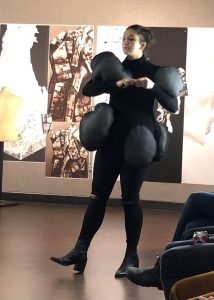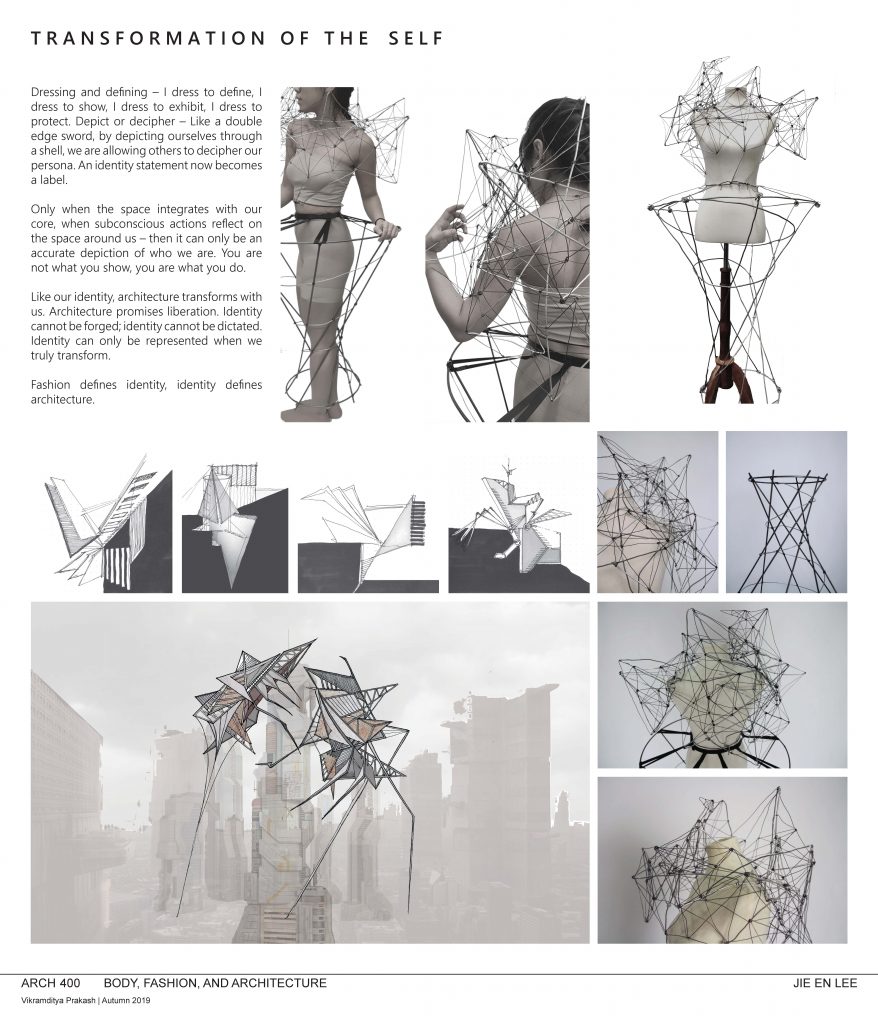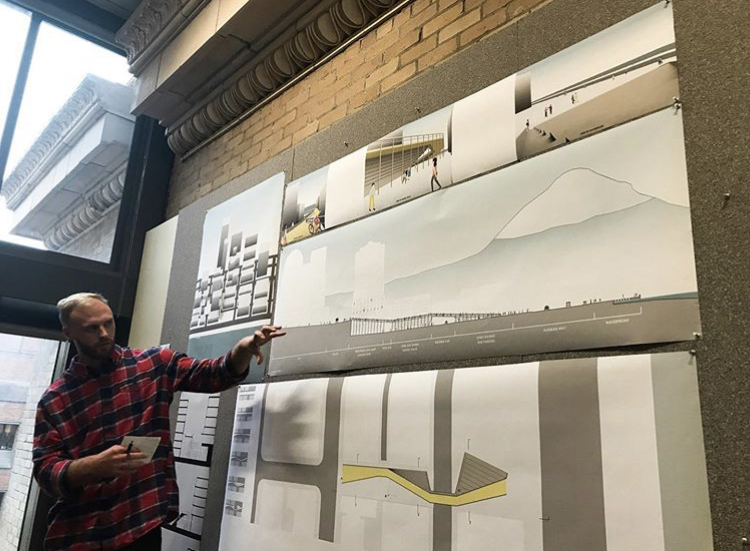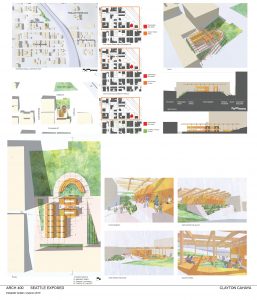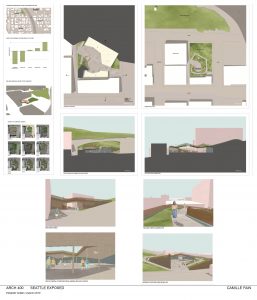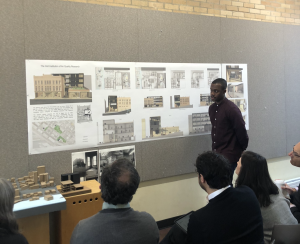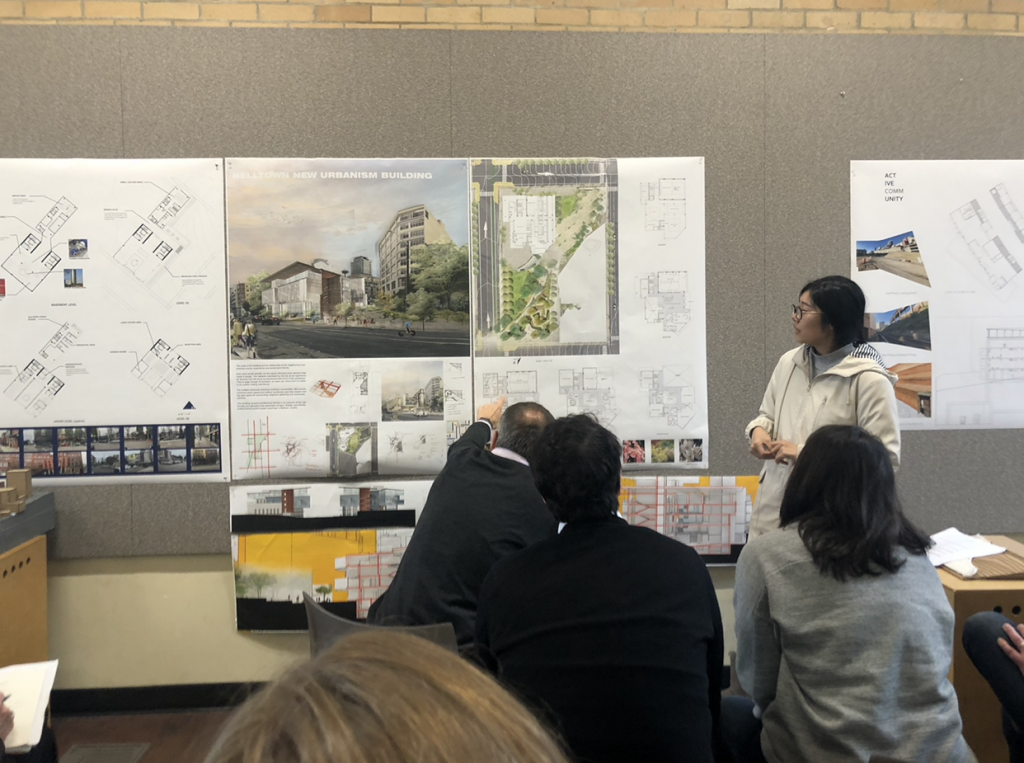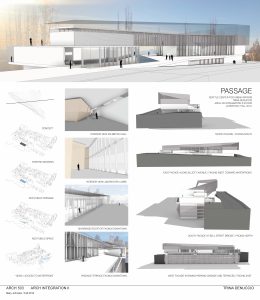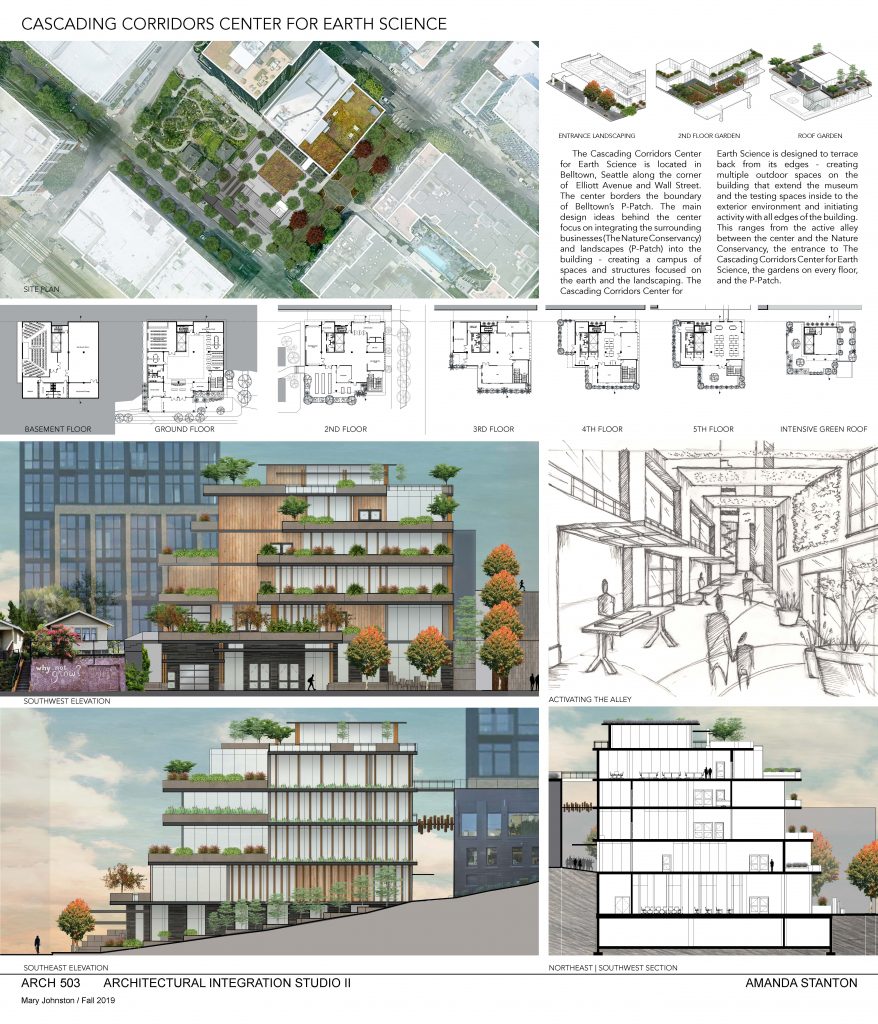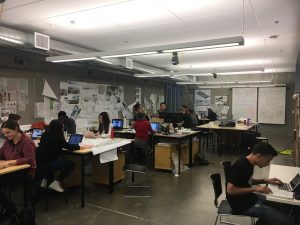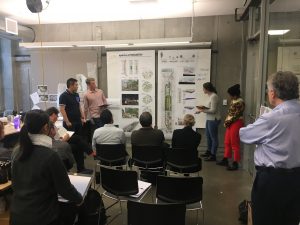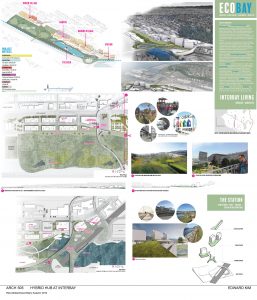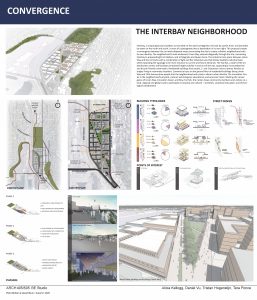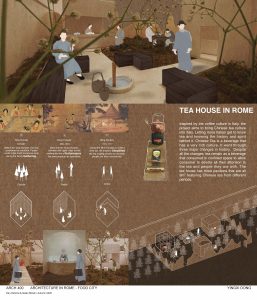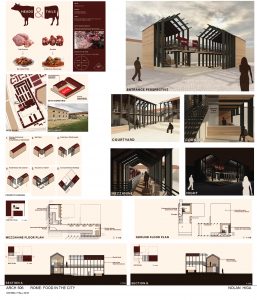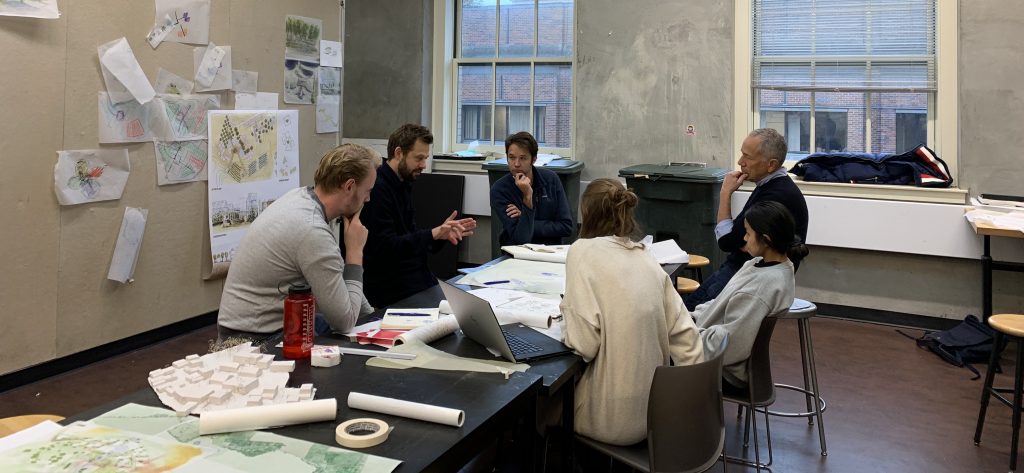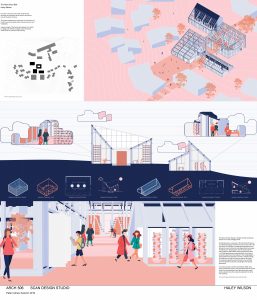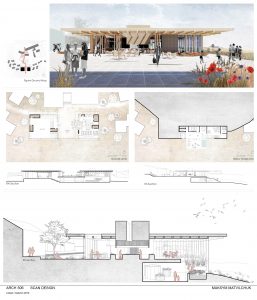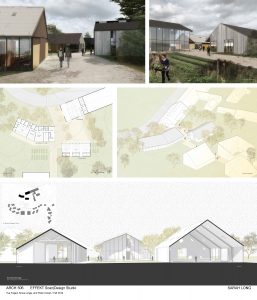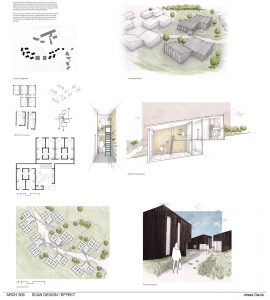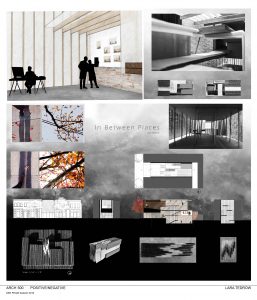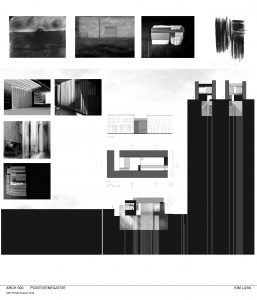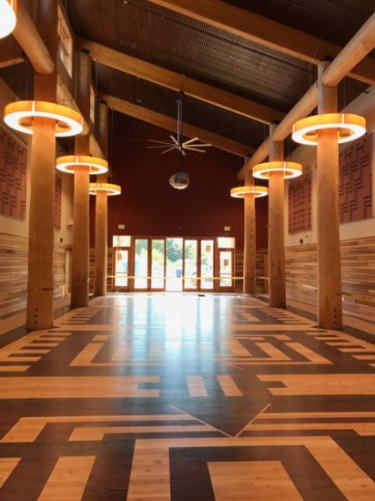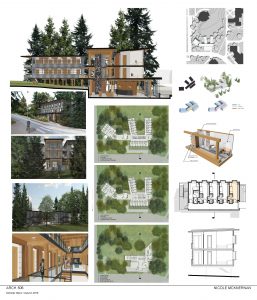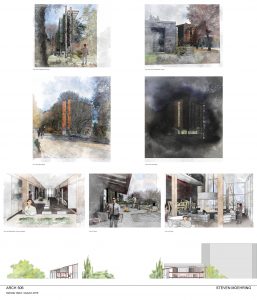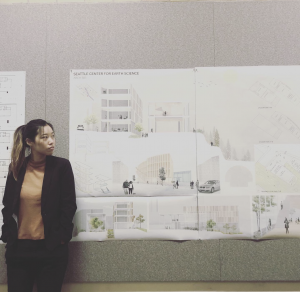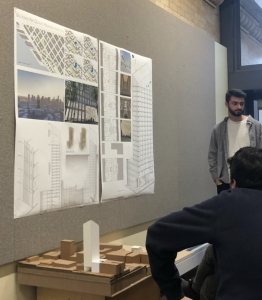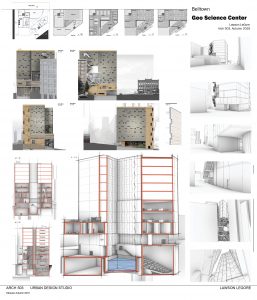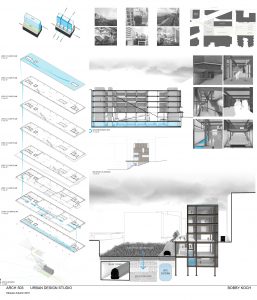Seattle Center for Earth Science
A consortium of public agencies and private organizations are collaborating to develop a site in Belltown as a Center for Earth Science. The Center for Earth Science Building, part of a planned Urban Ecology District, will represent an institution focused on research and education concerned with earth’s surface and near surface: geology, soils, hydrology, seismology, volcanology, and glacier science. Seattle is an ideal spot for such an institution as it sits on land carved by glaciers, ringed by volcanoes, and susceptible to earthquakes and landslides. By working in collaboration with the Centers for Urban Waters, Energy and Environment, and Air Quality Research, The Center for Earth Science will emphasize how all earth’s systems are connected, and how to understand the past and future of the natural world in relation to the urban environment. For instance, topics of research might include how tides influence earthquakes, or how atmospheric carbon effects soil fertility. The activities of the Center will contribute to and demonstrate sustainable practices and study ways to mitigate
climate change.
Mission: The Center for Earth Science seeks to study and demonstrate to the public how the earth’s surface and what is under the surface is not a static system, but a changing ecology that has profound influence on how we occupy it. The Center is dedicated to improving understanding of the forces that made and are making our world, especially in the Puget Sound region. The Center aims to partner with other research institutions and advocacy organizations to increase] resiliency in the face of a changing world. The Center is especially committed to public outreach to a diverse audience and to the next generation.
