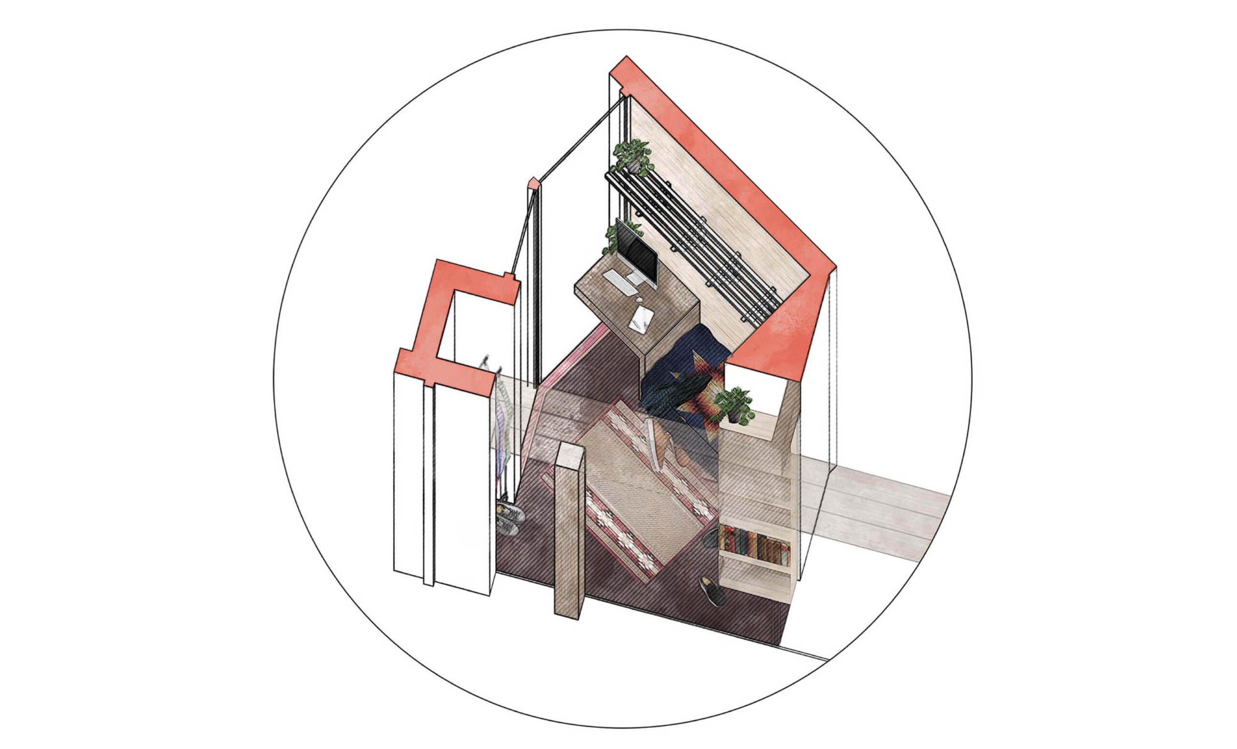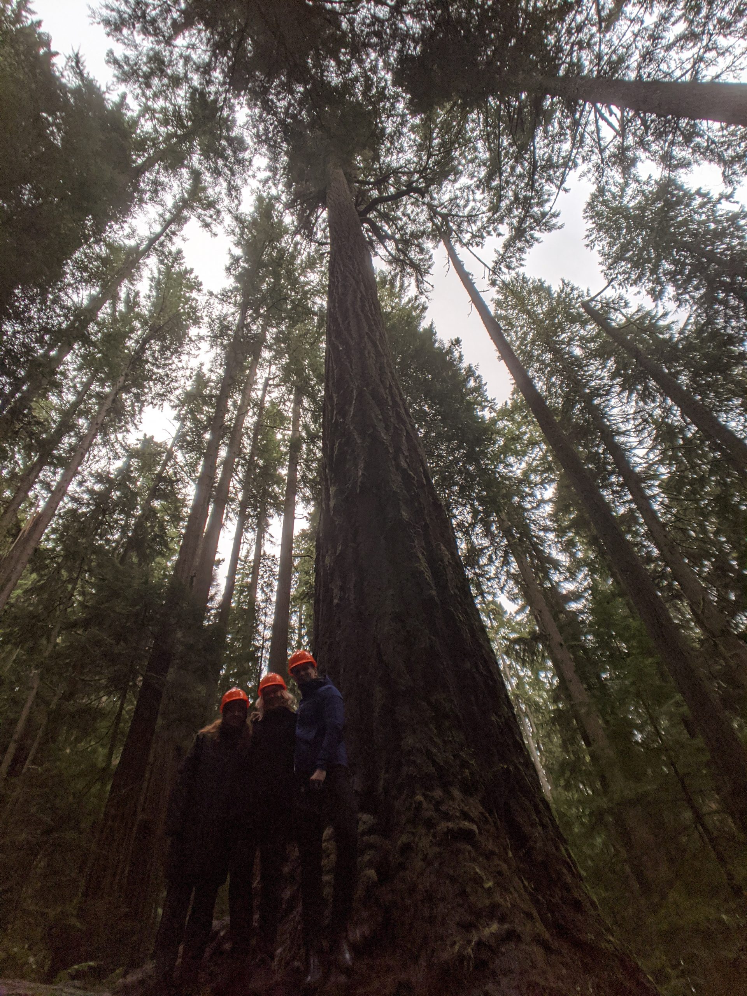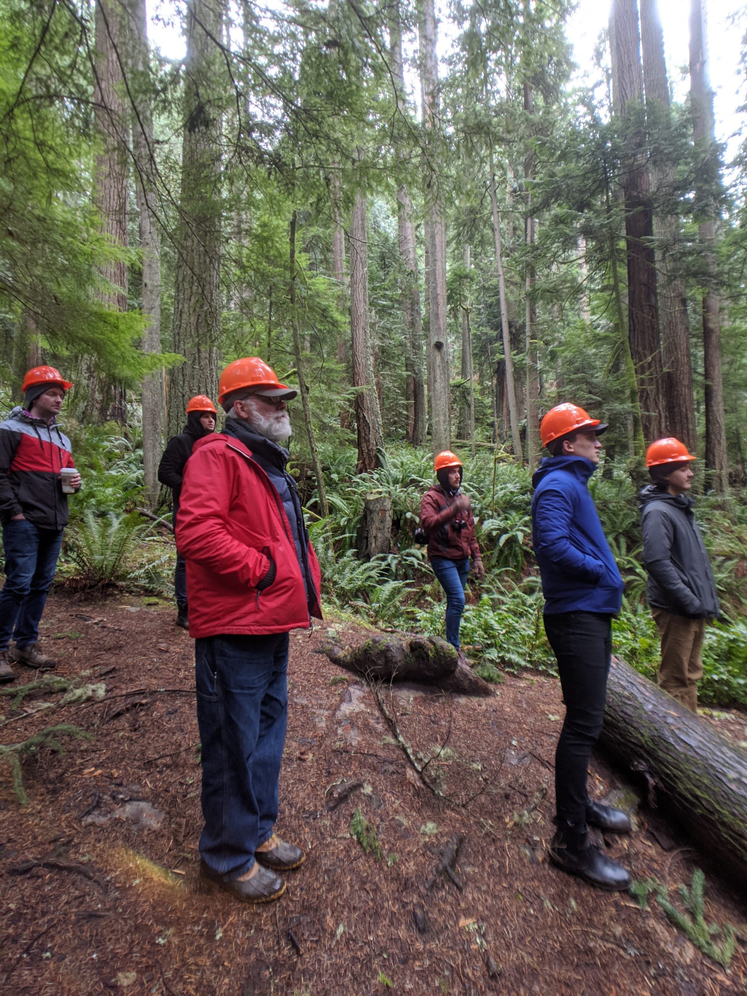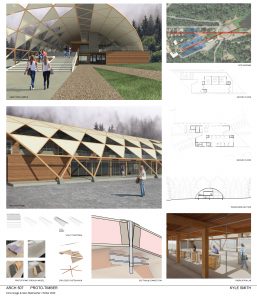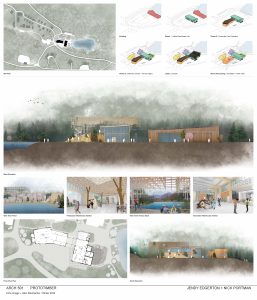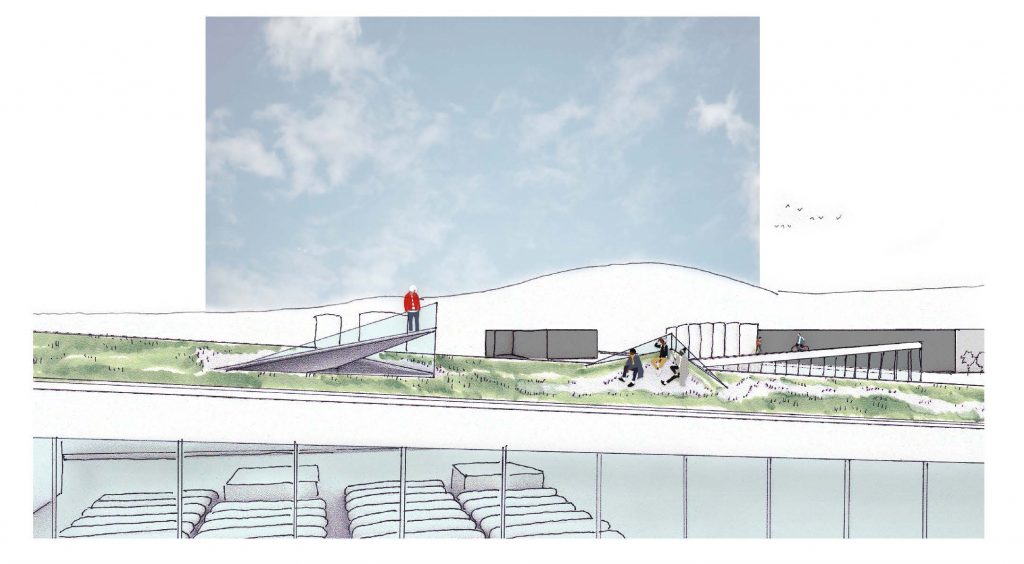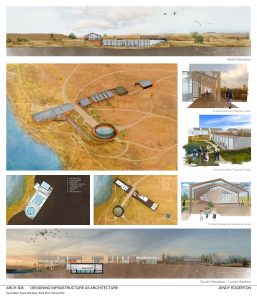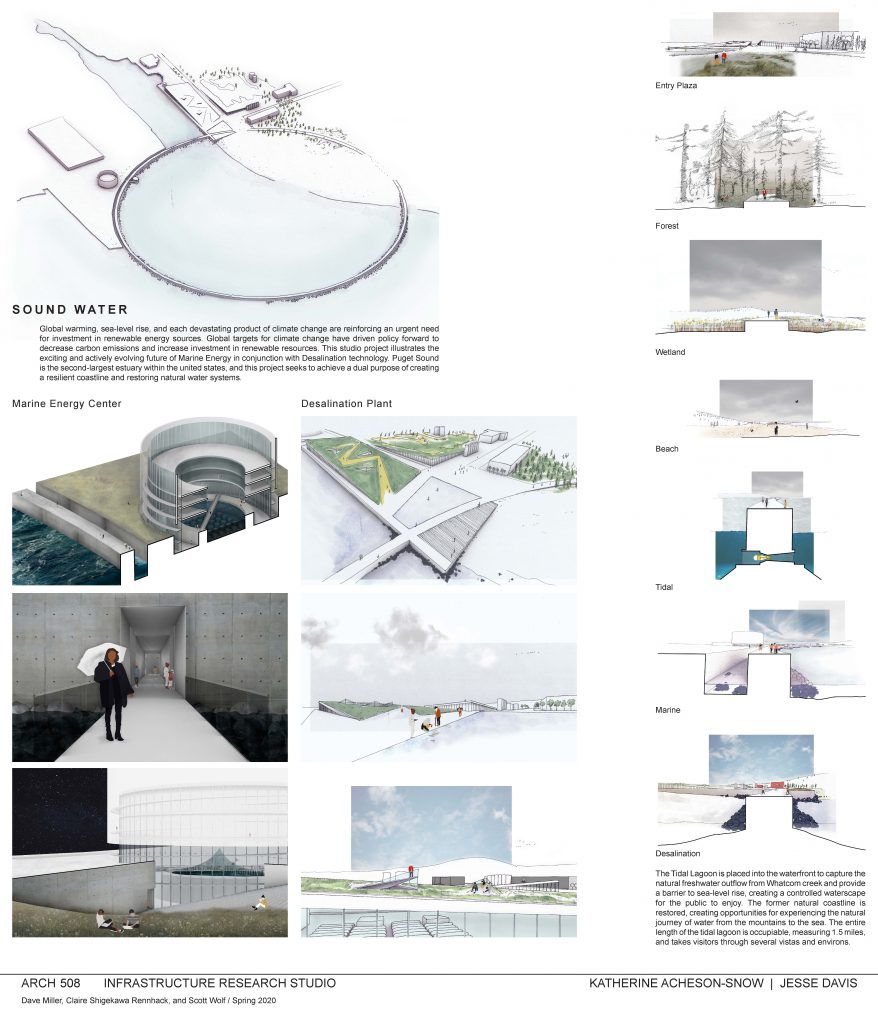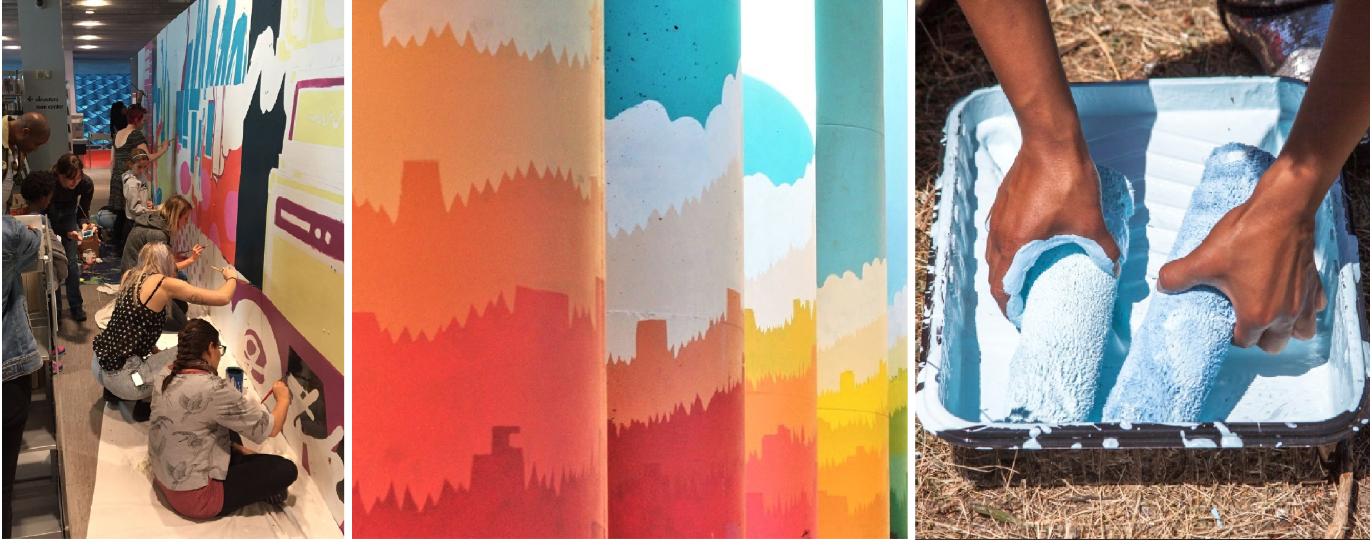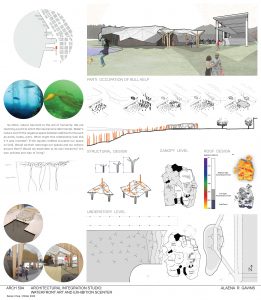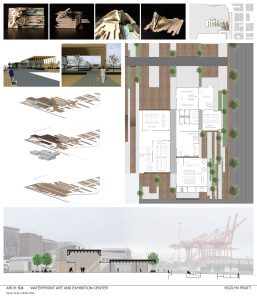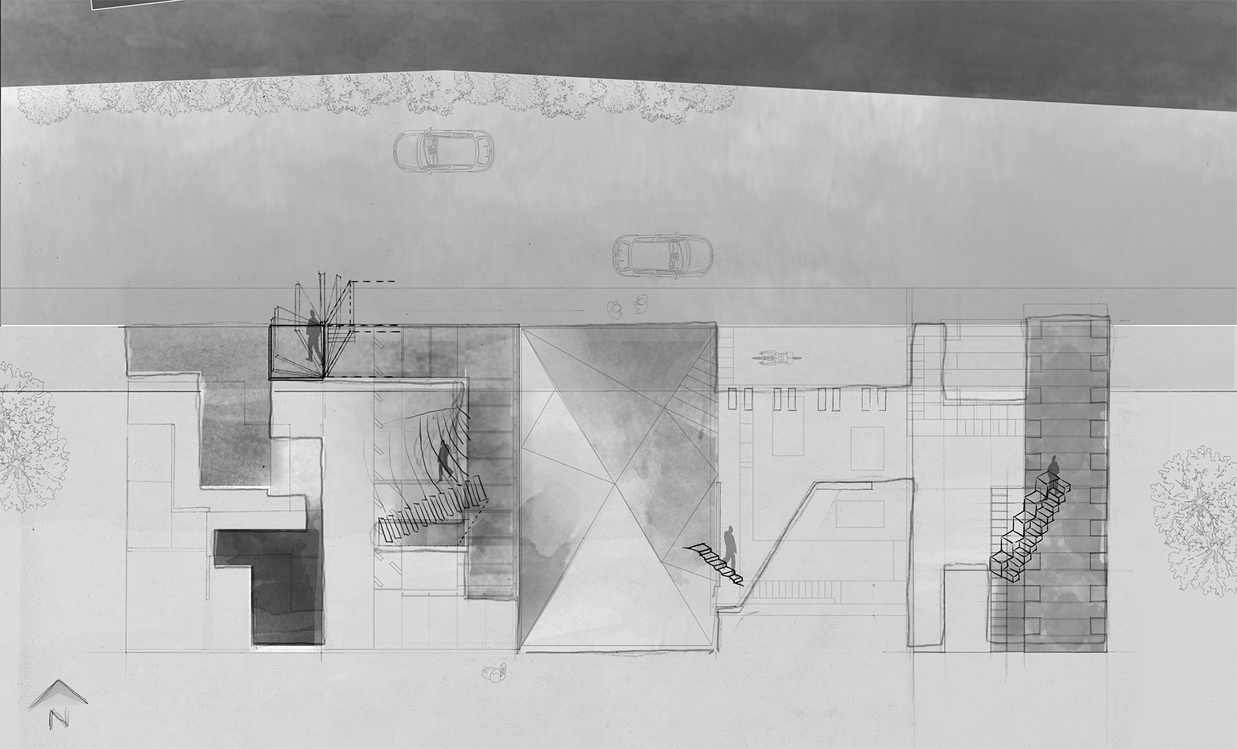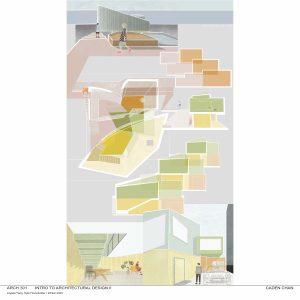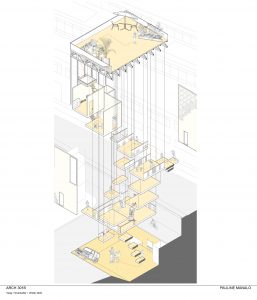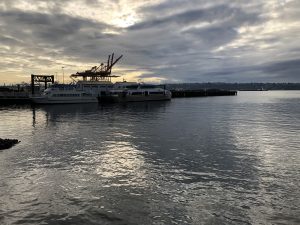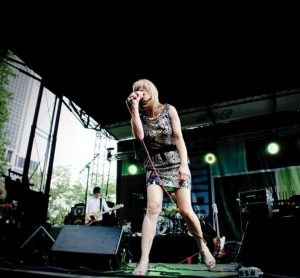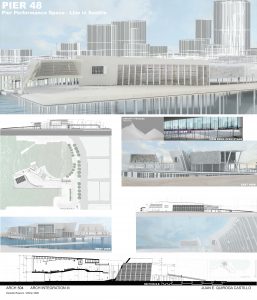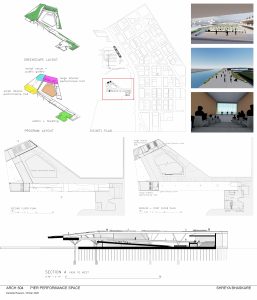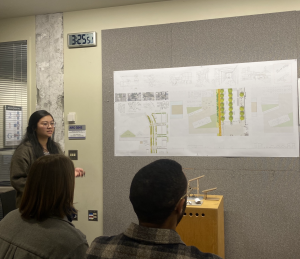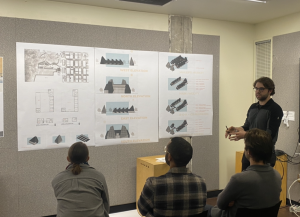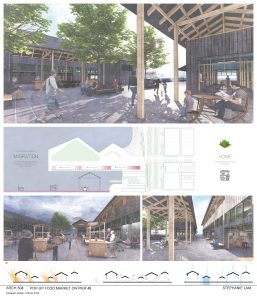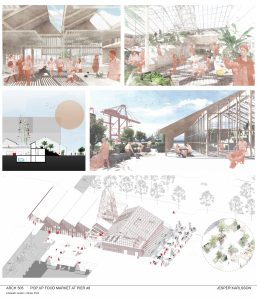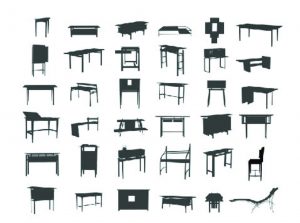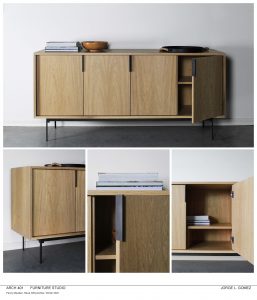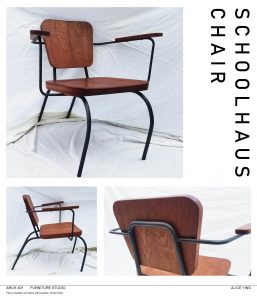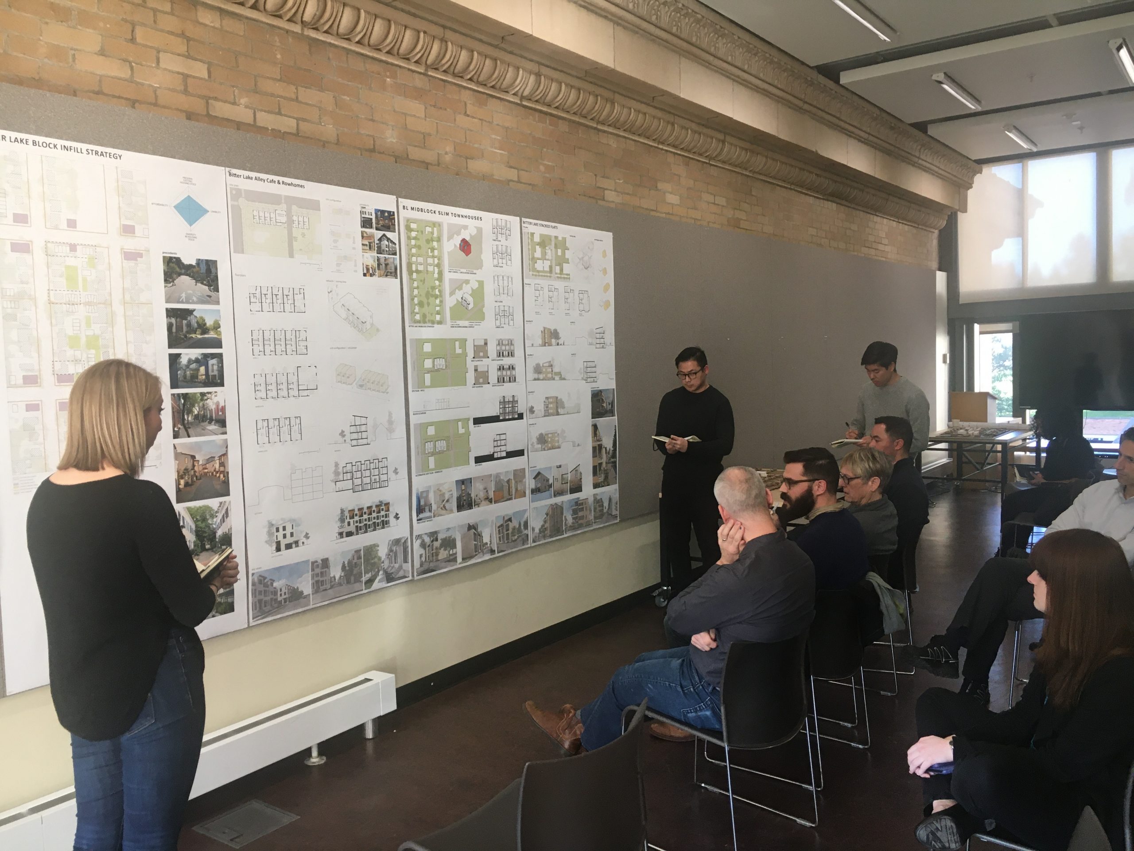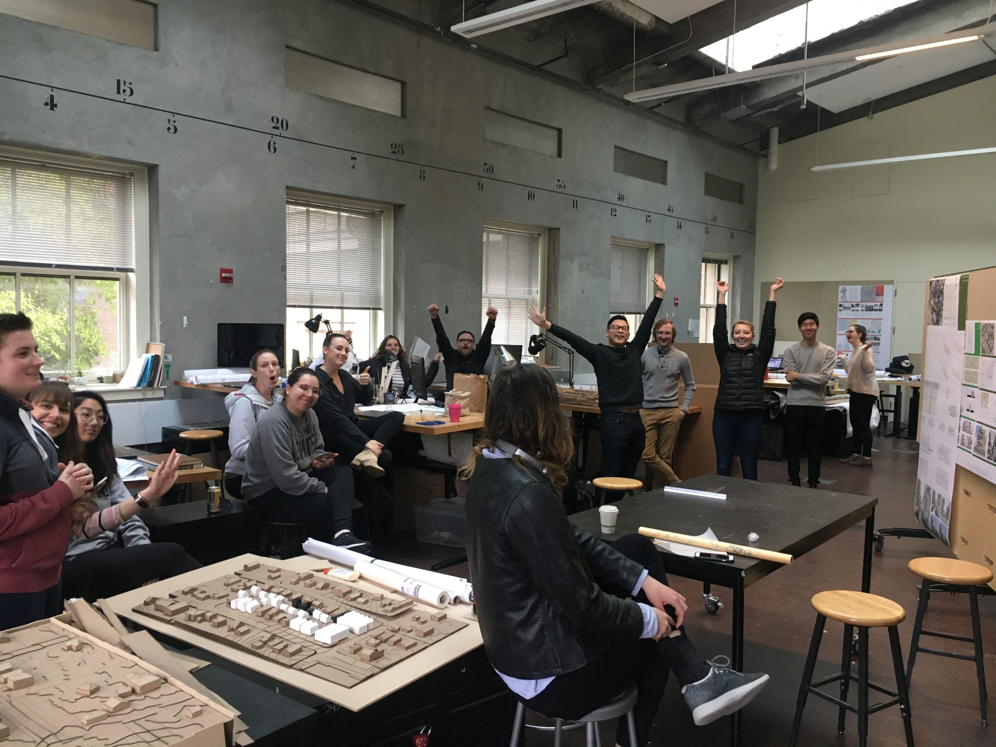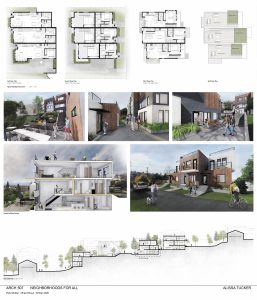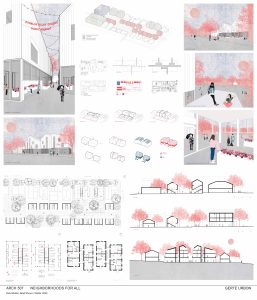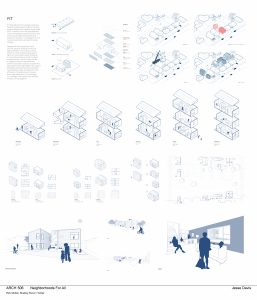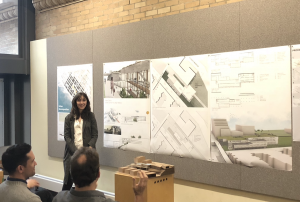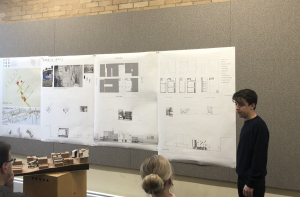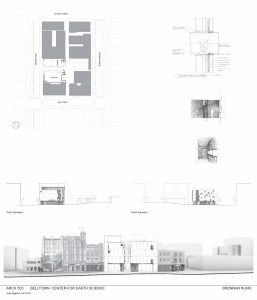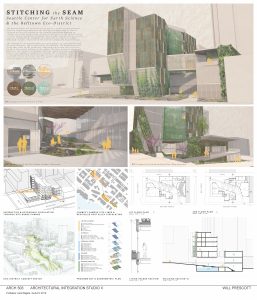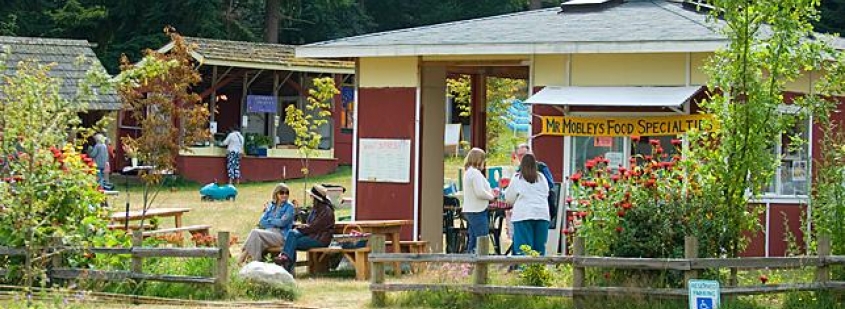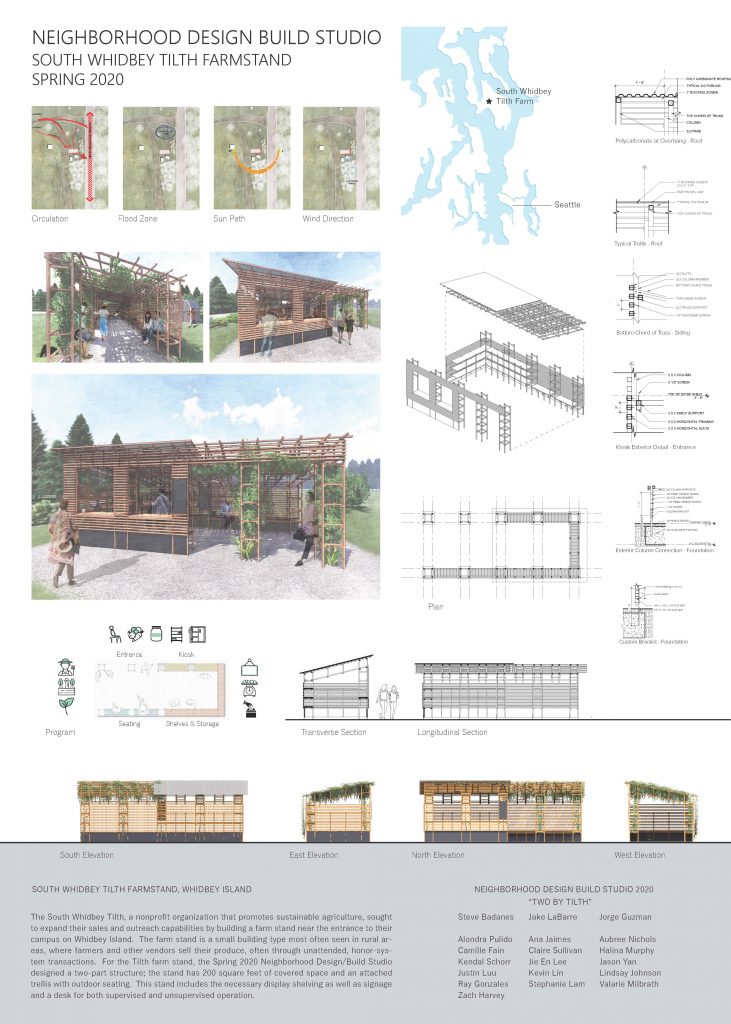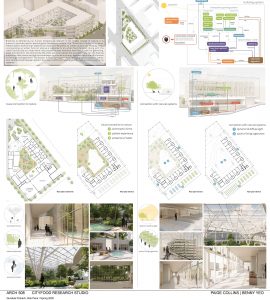The TINIwikiHouse design build studio is the first step in a research collaboration with community partners dedicated to providing high quality temporary shelter for the unhoused. Our project brings together the expertise of a low income housing non-profit, and the production sophistication of a volunteer-based tiny house construction foundation. The foundation has produced more than 500 stick frame tiny houses to date. To do so, they have honed a streamlined production system that employs jigs to produce floor, wall and roof panels to be fully assembled, clad and painted in a warehouse facility. Teams of volunteers work productively in an assembly line manner, and the houses are of high quality. The low income housing non-profit is responsible for planning, approvals, site construction and management of Tiny House Villages, and together with the tiny house construction foundation and other builders, they have completed 18 villages to date.
But along the way, some important gaps and bottlenecks have appeared in this otherwise streamlined system. One is the lack of space to store completed tiny Houses that are awaiting installation in Village projects that are delayed in site acquisition and approvals processes. Another issue is the logistical challenge of shipping entire houses, which limits the range of the building foundation to a smaller regional area. Finally, our partners expressed the desire for higher performing, longer lasting houses that can be customized to create a greater variety of forms, and that can eventually be disassembled for re-deployment. The “WIKI versus STICKS” design build research studio was born out of these opportunities for innovation in Tiny house production. Our research questions all surround the potential efficacy of CNC flat-pack panelized construction to address the gaps in existing stick frame pre-fabrication of tiny houses. This project and its strategic partnerships will extend well beyond Prototype 001, with a goal of making this approach operational in two years.
This first prototype of a TINIwikiHouse -number 001 -was designed and produced during a 10-week capstone graduate research studio. The capstone studios are a key feature of our recently revised M-Arch curriculum. The approach adopted for Prototype 001 was the adaptation and customization of an open-source production approach called WikiHouse (www.wikihouse.cc). This European initiative is a box-based prefabrication system that maximizes insulation potential and ease of assembly. We used this example as a starting diagram and developed our own custom panelization designs and procedures, resulting in a system of interchangeable prefabricated wall and roof panels. Our goals of achieving easy factory-based CNC fabrication, straightforward component assembly, easy storage and shipping, and a satisfying volunteer experience of onsite assembly were the subjects of initial testing in Prototype 001.
The studio course is framed as a form of Action Research, with learning outcomes that included collaborative design, pre-fabrication strategies and social equity, all of which were evaluated based on an end-of-project reflection. Further, this studio also served Departmental and College-wide strategic initiatives for applying research to the societal challenges of equitable and accessible housing for all, while simultaneously forging and deepening community partnerships. The result was a highly integrated approach to technical research in service of greater social and economic justice. From this ambitious first step, the TINIwikiHouse project is currently seeking funding for a planned Prototype 002 that will continue testing component modifications for lighter weight panels, increased ease of production and choreography of volunteers for assembly, disassembly and rebuilding for future TINI houses.
