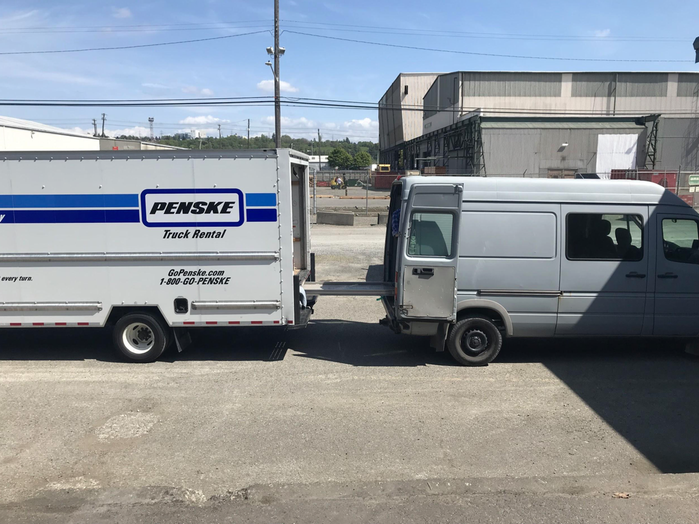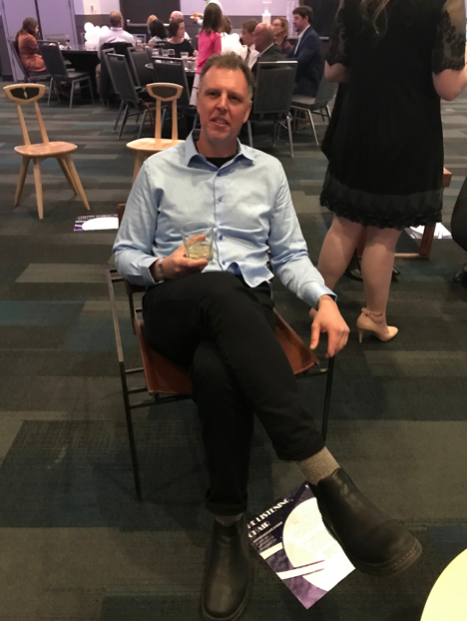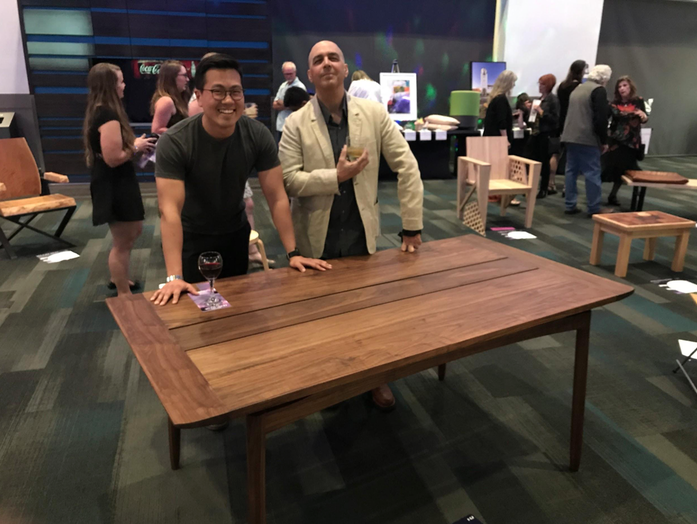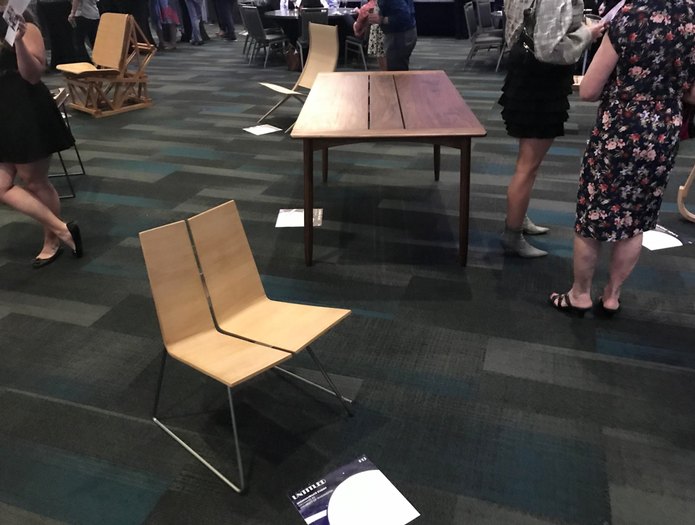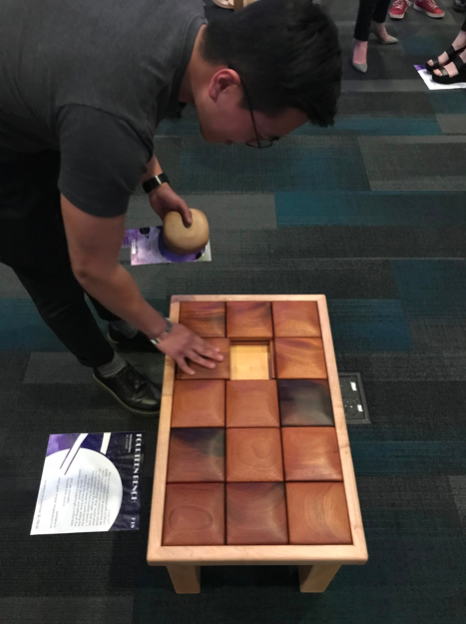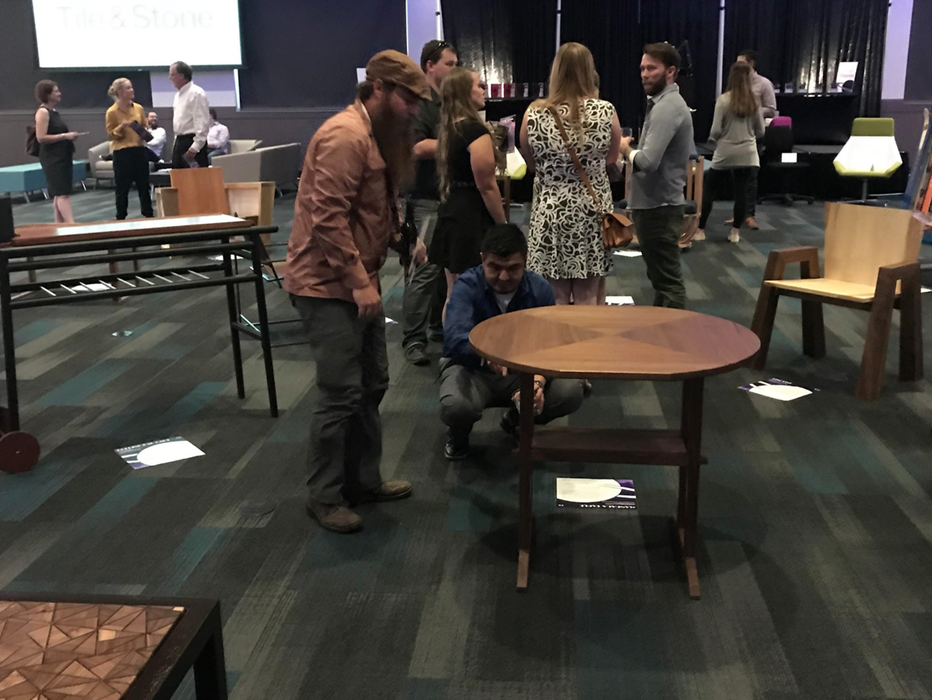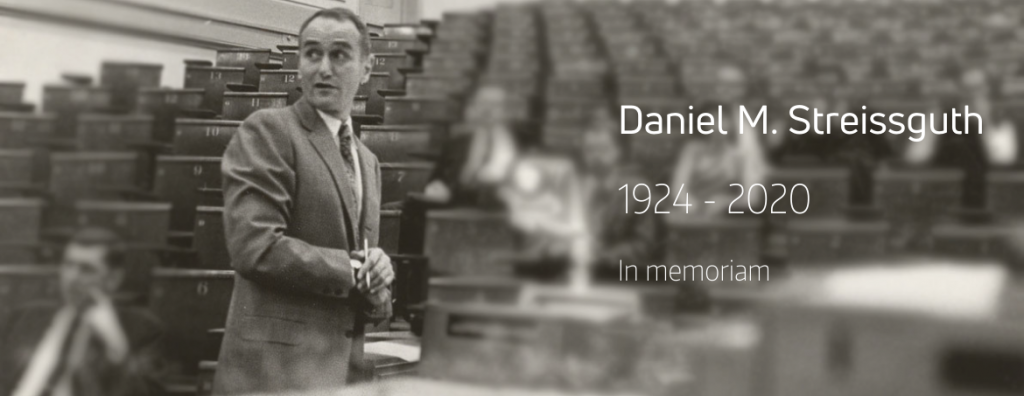
With great sadness, we share the news that UW Professor Emeritus Daniel M. Streissguth passed away on Saturday, November 20, at the age of 96.

With great sadness, we share the news that UW Professor Emeritus Daniel M. Streissguth passed away on Saturday, November 20, at the age of 96.
Handwashing is a proven strategy for reducing transmission of the Coronavirus. However, not everyone has access to handwashing facilities, especially when cafes and restaurants are closed due to the pandemic. This is especially true for those experiencing homelessness.
Seattle has responded by opening rest rooms in city parks and other locations and by contracting with private vendors to provide mobile handwashing stations across the city. However, these stations are subject to vandalism and are very expensive to maintain because they are closed loop systems. In other words, the water supply and the waste water need to be constantly replaced and removed respectively as the stations are not connected to either a water supply or drainage outlet.
In April, Elizabeth Golden was contacted by Tiffani McCoy of Real Change, a support organization for those experiencing homelessness, who was soliciting ideas that would both expand the number and reduce the cost of handwashing stations throughout the city. Elizabeth enlisted the help of Rick Mohler and Jeff Hou (Landscape Architecture) to develop a handwashing station that would be connected to an existing water supply thus eliminating the need for constant refilling. Brice Maryman (UW MLA ’03), a Principal with MIG, was recruited to help solve the problem of managing the greywater from the sink.
The team devised a design comprised of off-the-shelf components that would connect to a hose bib on public or private property and manage the grey water onsite. The design consists of a stock utility sink with an auto shut-off faucet (so that the water cannot be left on) and soap dispenser that drains into a standard livestock watering trough filled with soil and water loving plants – a combination handwashing station and rain garden.
With an approved design and cost estimate in hand, Tiffani sought a host for the prototype design. She found one in the ROOTS young adult shelter in the U District and its Executive Director Jerred Clouse. The team then got to work specifying, procuring and assembling components, specifying and procuring plants and soil and developing instructions and informational graphics for the installation. The prototype was installed in the alley outside ROOTS between NE 42nd and 43rd Streets on May 19. The installation will be monitored, refined and replicated at sites throughout the city and beyond.
October 2020: The Seattle Stranger covered the story about the new Street Sinks popping up around town: https://www.thestranger.com/slog/2020/10/16/47549576/that-sink-in-the-ally-is-supposed-to-be-there
Keeping our Community Connected During COVID-19 via Social Networking: New ways to stay connected, build community, and share inspiration during the Spring 2020 Quarter
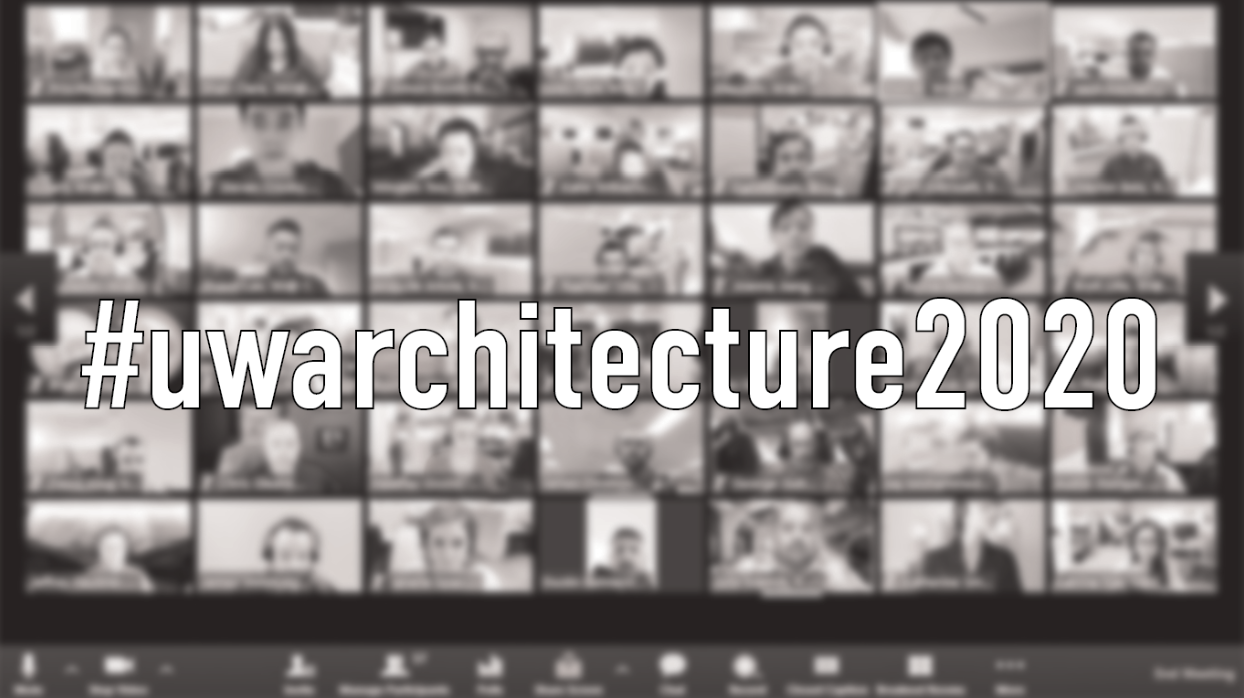
As COVID-19 continues to challenge the way we have been working, the Architecture department will utilize our social media accounts & website as a way to connect and showcase how our community is embracing the new changes. As the circumstances forces our community to be physically separated, it is important to utilize technology as a resource for folks to stay informed on what other studios are working on, community events, cyber-pin ups, digital happy hours, and the likes.
The department will be coordinating with studio instructors to document the work of our studios in a new blog featured on our website and continual posts on our Instagram. We encourage you to use the hashtag #uwarchitecture2020
Please email any ideas or other content to archta@uw.edu and check the department website often for updated content!
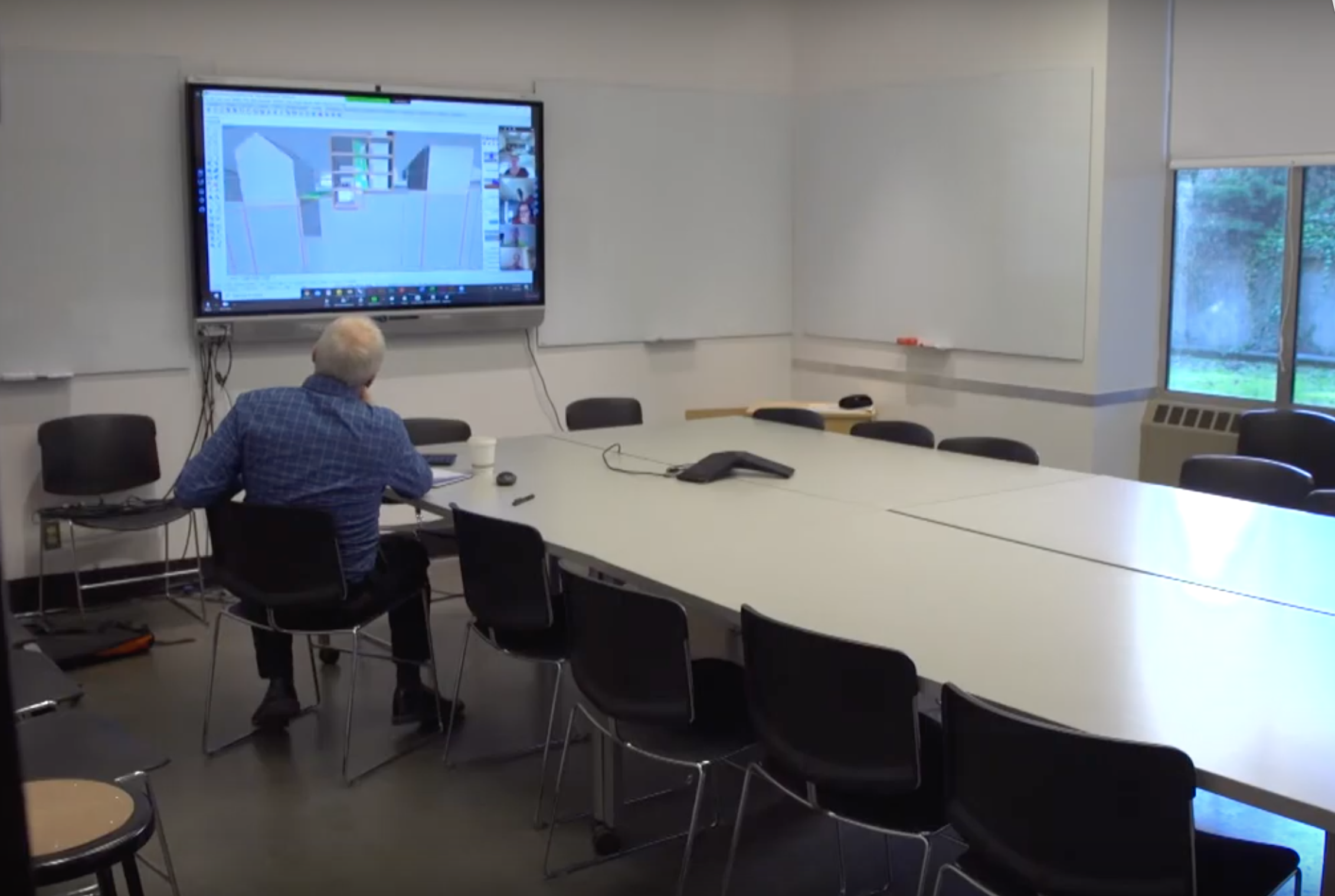
Tuesday, March 10, 2020
With the announcement of the switch to online learning platforms at the University of Washington beginning Monday, March 9 2020, the Department of Architecture, like all units in the university, has had to make immediate adjustments to our teaching. While the options for most classes have been relatively simple, essentially moving all teaching to Zoom as well as using Panopto through our online Canvas platform, our design studios have presented some unique challenges. In addition, we are entering the final week of our academic quarter, which had made our response all the more important.
One thing to note is that although we can have no face-to-face meetings with students, all of our buildings and facilities remain open. This means that students can, if they choose, continue to work in their studio spaces as they complete their projects this quarter. The UW has also purchased an enterprise license for Zoom so that all students and faculty have access to this platform from their laptop computers. In short, we are all becoming Zoom experts!
DESK CRITIQUES
As a result of our current circumstances, desk critiques have become Zoom meetings, with faculty setting up regular studio hours (MWF, 1:30-5:30 pm) and students Zooming in for input. Please check out the following UW News story and video of Professor Rick Mohler, who is teaching a research studio this quarter along with Brad Khouri of b9 architects in Seattle. The studio is investigating the issue of housing density and equity, where students are formed into groups that collaborate on research-based design projects in a specific neighborhood in Seattle. You can read the story and see the video HERE.
FINAL REVIEWS
Our final reviews will be handled in a variety of ways, but one of the suggested platforms is for the studio instructors and critics to use a UW room with a video screen and for the students to Zoom in for their scheduled final review. The reviews will be next week, beginning March 16, so we will post something about this then.
We hope that this is useful to others thinking about similar plans. Feel free to reach out with questions!
Best,
Brian McLaren
Associate Professor and Chair
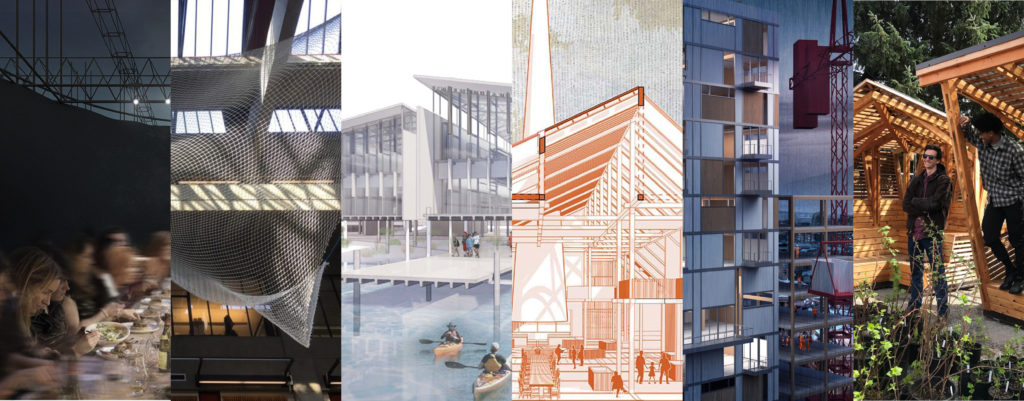
The Department of Architecture is pleased to share the news that several of our students and studio faculty were recognized at the 2019 AIA Northwest and Pacific Region Student Design Awards.
Citation, Honor, and Merit awards were given to the following:
Citation Award
Mike Laurencelle
for
Design for Reassembly: A Flexible Response to the Demand for Housing
Citation Award
to
Noor Awad
Ingrid Pelletier
Andrew Brown
Kelsey Pierson
Savek Butorac
Kylie Poon
Griffin Irving
Hector Saldivar
Weston Hambleton
Kyle Smith
George Lee
Haley Wilson
Amal Moussa
Ephrem Yared
& Tam Nguyen
for
The Toolbox
(Read more about this project, from the 2019 Neighborhood Design/Build Studio, here.)
Honor Award
to
Sarah Long
for
Theatre of Food
Merit Award
to
Adam Bichir
Elena Cortez
Elana Darnell
Mark Delpierre
Yuting Feng
Juan Granados Borreguero
Jess Kuntz
Steffen Pawlosky
Nick Portman
Kristin Ramsey
Anton Sagun
Daniel Vu
Lorryn Wilhelm &
Zixiao Zhu
for
in•tension
(Read more about this project, from the 2019 Onouye Endowed Studio, here.)
Merit Award
to
Edward Kim
for
Elliot Bay Labs
Merit Award
to
Lean Octavio
for
Cook + House – Markethall & Cookhouse Public Access at Pier 48
—
M. Arch. student Caleb Killian has been selected for the 2019 Ghost Residency (internship) where he will apprentice from September – June under Brian MacKay-Lyons at this studio in Nova Scotia (Mackay-Lyons was the recipient of The Royal Architectural Institute of Canada 2015 Gold Medal and the Royal Institute of British Architects International Fellowship).
—
Finally, M. Arch student George Lee received an Honorable Mention for his project, THE SEATTLE WATER-ING HALL, in the 2018-2019 AISC/ACSA Steel Design Student Competition. George’s faculty mentor was Boris Srdar.
—
Congratulations to all of our talented, hardworking students and faculty on receiving this recognition!
The Department of Architecture is honored to announce that M. Arch 2013 alumna Mariam Kamara has been selected as a laureate by the Awards Committee and the Board of the Prince Claus Fund. The Prince Claus Fund was established in 1996, named in honor of Prince Claus of the Netherlands. It receives an annual subsidy from the Dutch Ministry of Foreign Affairs.
The Fund has presented the international Prince Claus Awards annually since 1997 to honor individuals and organizations reflecting a progressive and contemporary approach to the themes of culture and development. Recipients are mainly located in Africa, Asia, Latin America, and the Caribbean. This year the laureates are all women or women-run organisations. Although the Fund did not emphasise gender in its requests for nominations, the nominations received reflected a trend of exemplary women making strides in their fields. (Read about the 2019 Prince Claus Laureates here.)
As noted by the Awards Committee, “Mariam Kamara uses architecture as a means to serve communities and improve lives. Although she acquired a Master’s degree in computer science and worked for seven years in IT, she became convinced she could achieve more for people through architecture and went back to school to become an architect. Her first built project in Niger was a housing complex designed to serve the city’s expanding population. It drew inspiration from pre-colonial traditions, rejecting high-rise towers in favour of compact 2- and 3-storey homes that offer both intimate, private spaces and communal areas. Kamara works closely with local professionals and craftspeople, adapting local building materials to create sustainable solutions. Her designs for public spaces give women in this dominantly Muslim culture more freedom of movement.”
In 2017, Mariam was recognized in the GOLD category of the Department of Architecture’s inaugural Alumni Awards. This past May, We were honored to have her return to campus as a speaker in our Spring 2019 Lecture Series. Her lecture, titled “Decoding Context: Material, Sustainability And People-Focus Architecture,” can be viewed online here.
We are thrilled to see one of our graduates receive this prestigious international recognition. Congratulations, Mariam!
The Hip Hop Architecture Camp® uses hip hop culture as a catalyst to introduce underrepresented youth to architecture, urban planning and design. Last week, the University of Washington was delighted to host to the camp here in Gould Hall for the very first time. M. Arch student Kenneth Nti served as a camp volunteer, and he had this to say:
This past week it has been an honor to volunteer with the Hip Hop architecture camp.
The diverse groups of kids coming from a number of schools and cities have not only learned about an occupation that means so much to the city, they have also had the opportunity to truly discover the strength that lies within not just the built environment, but also the design field as well.
This week they’ve participated in deciphering music lyrics from popular artist, highlighting song structure and rhyming schemes to then transform into physical staple models that resemble density blocks.
With the help from other graduate architecture students and local professionals, they then took their models into Tinkercad, a design program that would allow them to replicate their models and eventually produce a 3d printed model.
Our thanks to Kenneth for the great photos, and for your time volunteering!
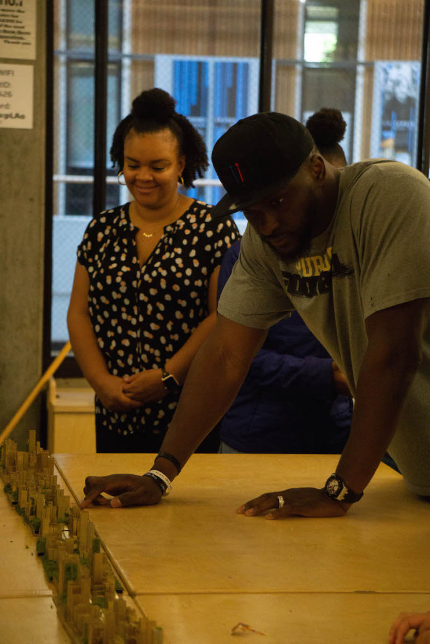
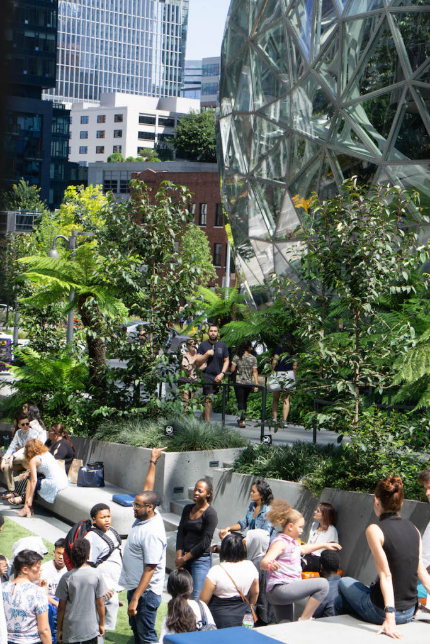
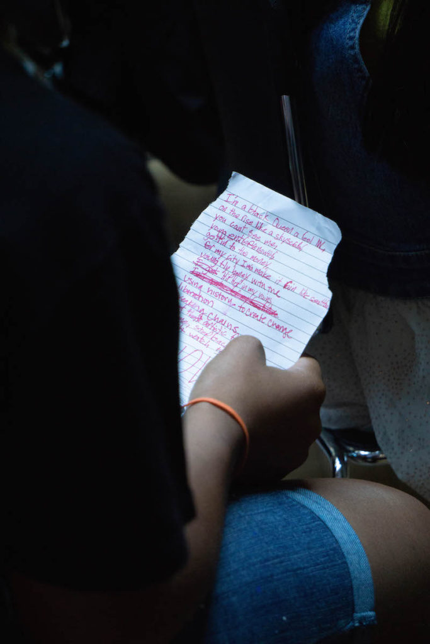
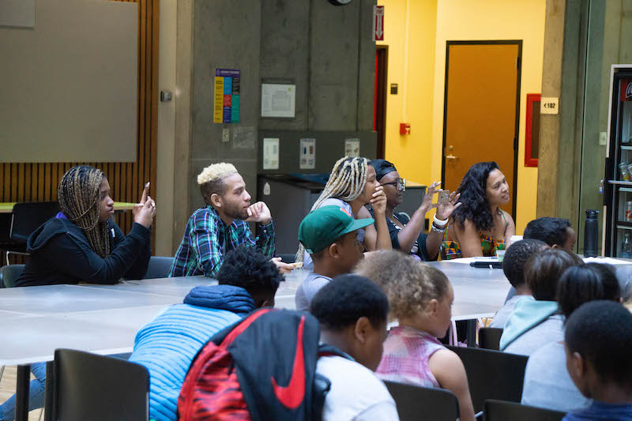
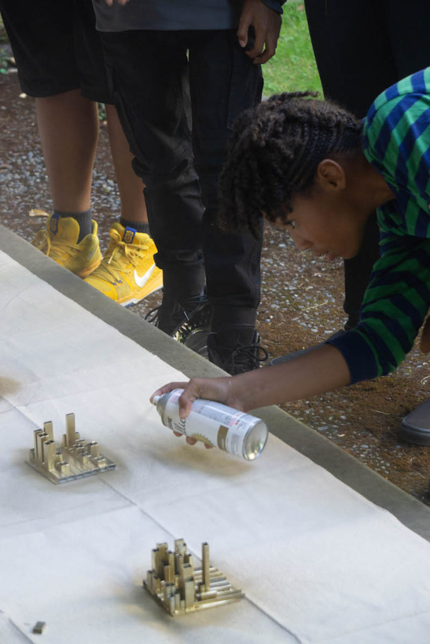
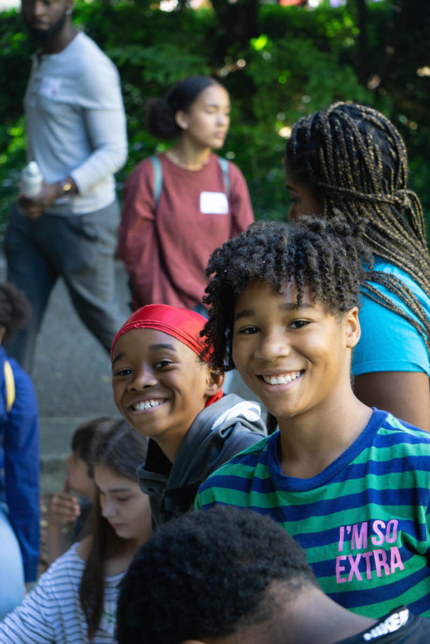
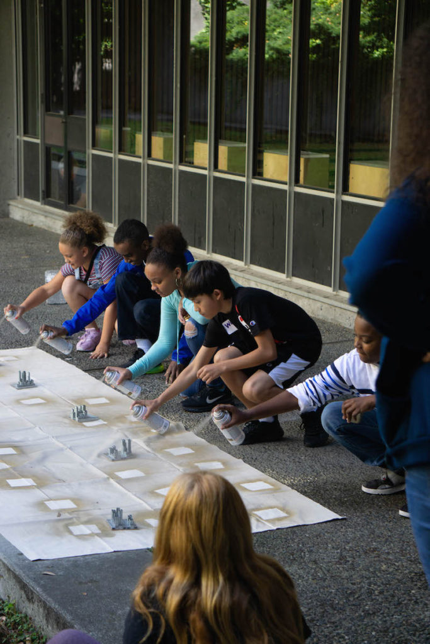
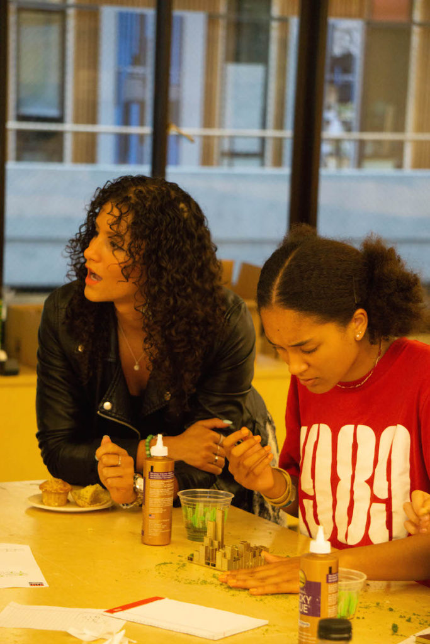
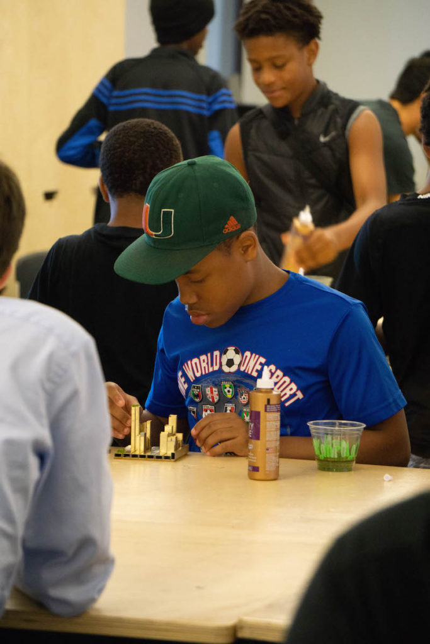
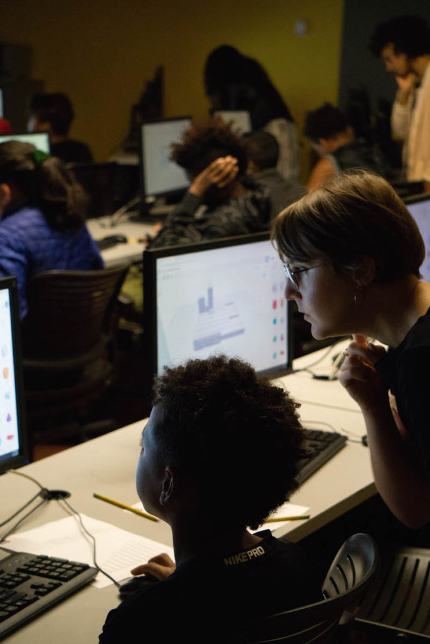
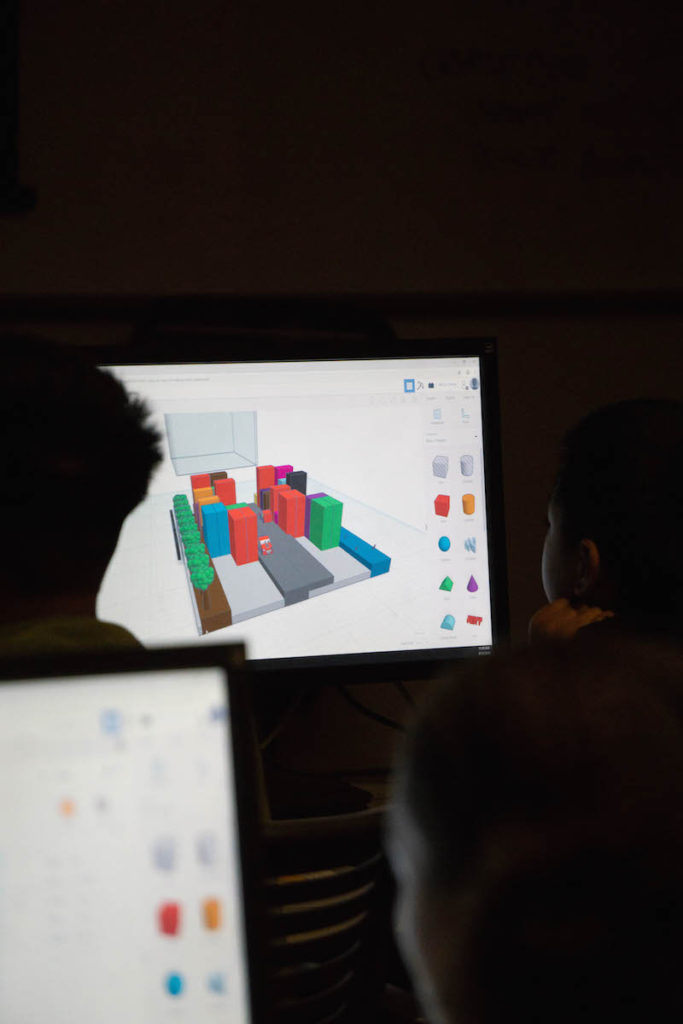
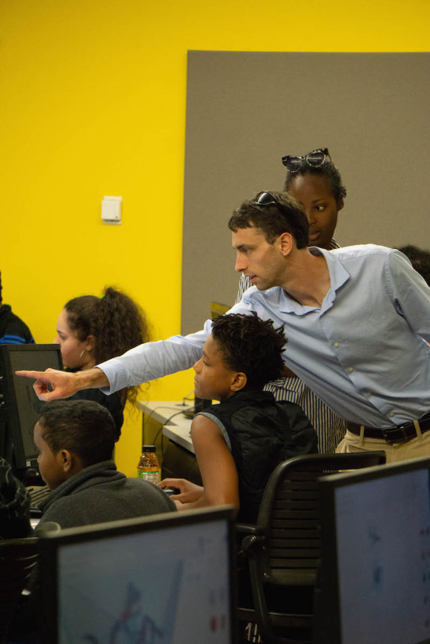
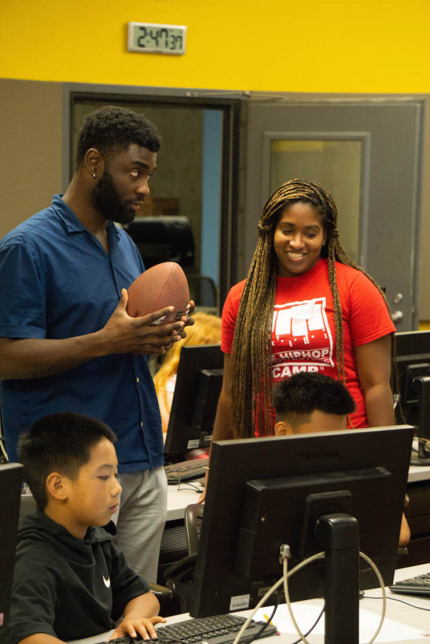

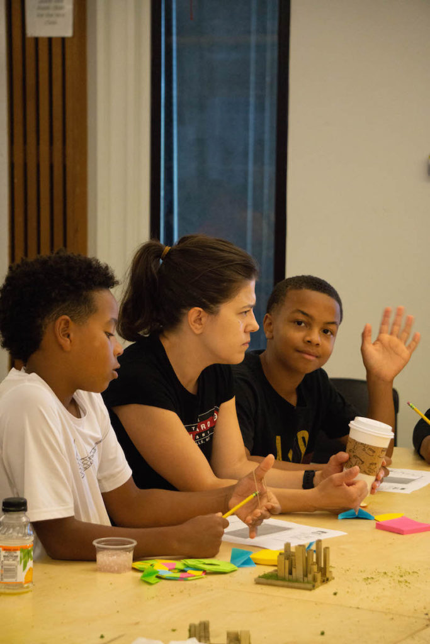
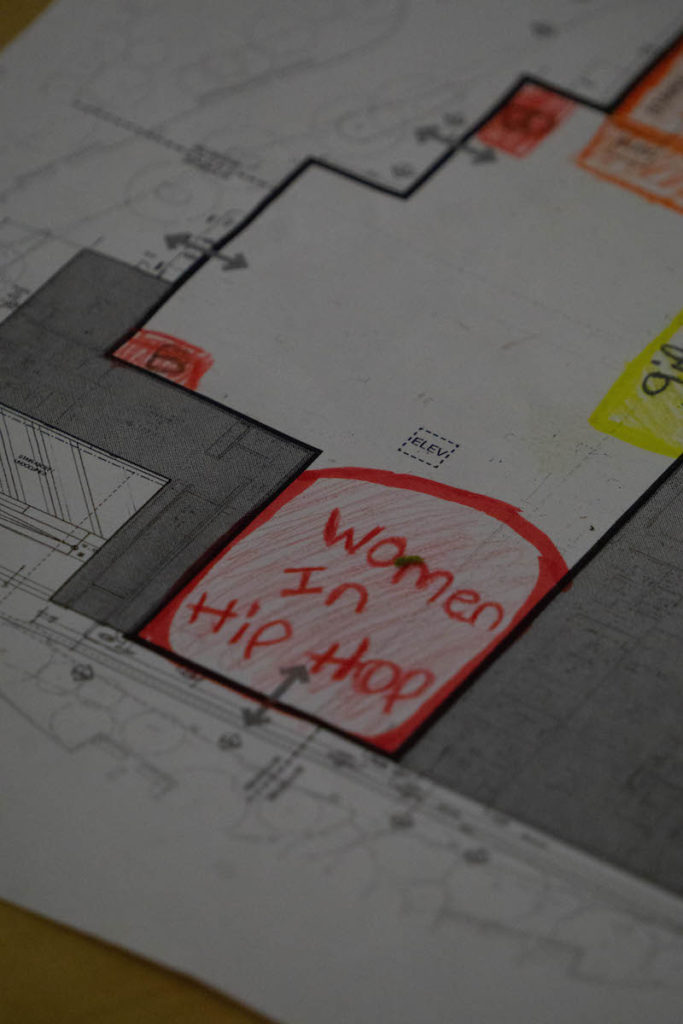
Associate Prof. Kate Simonen recently appeared on an episode of the design and architecture podcast “99% Invisible”, hosted by radio producer Roman Mars. On the episode, Simonen discussed embodied carbon as well as sustainable materials and manufacturing.
The Daily UW picked up the story, and Kate shared some helpful information and links for those wishing to learn more. She also encourages young people to consider a career in climate science if they’re interested in making a difference and having opportunities for leadership early on.
“One of the most exciting things around the climate crisis is that there’s a lot of exciting and essential work to be done,” Simonen said. ”And there’s not enough experts to do that work.”
Kate is the director of the Carbon Leadership Forum, a professional community of manufacturers, designers, builders and academics focused on reducing the carbon ‘embodied’ in building materials. You can read more about their important work on their website.
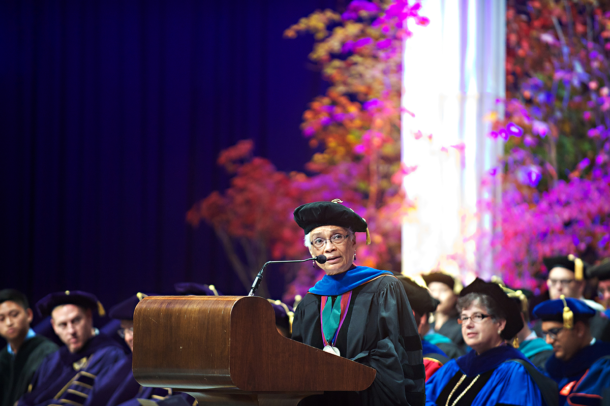
“Sharon Sutton is a trailblazer – the first African American woman to be promoted to full professor of architecture, the second to be elected a Fellow of the American Institute of Architects, and the first to be appointed president of the National Architectural Accrediting Board. In a fascinating long-form interview with Sarah Akigbogun, Sharon reflects on action and rebellion in the 1960s, the poisonous effects of income inequality, and the urgent need for disruption in architecture schools today.”
Emeritus Professor Sharon Egretta Sutton was interviewed recently by Parlour, a research based advocacy organization working to improve gender equity in architecture and the built environment professions. Click here for the complete interview.
The 2019 Neighborhood Design/Build project “The Toolbox” was designed and constructed for a program at Seattle’s Nathan Hale High School that teaches students how to grow plants, understand global food systems, and care for the native ecosystem. The high school students in the program pass their skills and knowledge back to the local community through regular plant sales, hands-on projects, and dedicated community service.
Working alongside students, teachers, administrators, and the board for the horticulture program, the Spring 2019 Neighborhood Design/Build Studio was hired to design and construct a storage and workspace area on an undeveloped corner of the site.
The program described a need for an alternate solution to the high school’s previous storage strategy, which consisted of a large shed which was very dark, narrow, and disorganized. The bottle-neck nature of this shed resulted in wasted class time where students waited long periods of time searching for and retrieving tools. The program also had two storage sheds on the other side of the fence which held flats for plants and small to large pots. The school planned for these to be better organized once a new storage solution was built. In addition to storage, the program expressed interest in having a covered workspace with room for about 10 students, which would act as a potting workstation. The workspace would be used for their annual plant sale, where hundreds of visitors came to purchase goods from the garden – a major fundraising event for the horticulture program.
In response to the client needs, the university students of the studio worked together to present “The Toolbox” scheme to the high school stakeholders. The scheme aimed to break down the volume of the existing shed in order to allow for more light and ventilation, as well as prevent bottle-necking with better vertical organization. As such, the team proposed three structures: a shaded work area flanked by two shallow sheds. By building three structures that were each under 120 square-feet, the need for permitting was by-passed. The central covered workspace is flexible to act as an additional planting station for most of the year, with the ability to adapt to a check-in and purchase area for the annual plant sale. The scheme was enthusiastically received by the committee, and given the approval for construction.
Simple construction techniques and local materials were used throughout. The spaces are day-lit through a smoked corrugated polycarbonate roof and clerestories in the sheds, which also provide natural ventilation. Salvaged wood was used for the central worktable and formwork, and concrete was mixed and poured on site. The wall panels and roof trusses were prefabricated in the studio and trucked to the site for assembly.
At the end of this project, the Design Build students came out with a variety of practical skills. These skills involved more than just operating tools. The processes of setting up a site, mass-producing components, and erecting straight walls helped to build the structures and the confidence of the students themselves.
Congratulations to the talented team who brought The Toolbox to life!
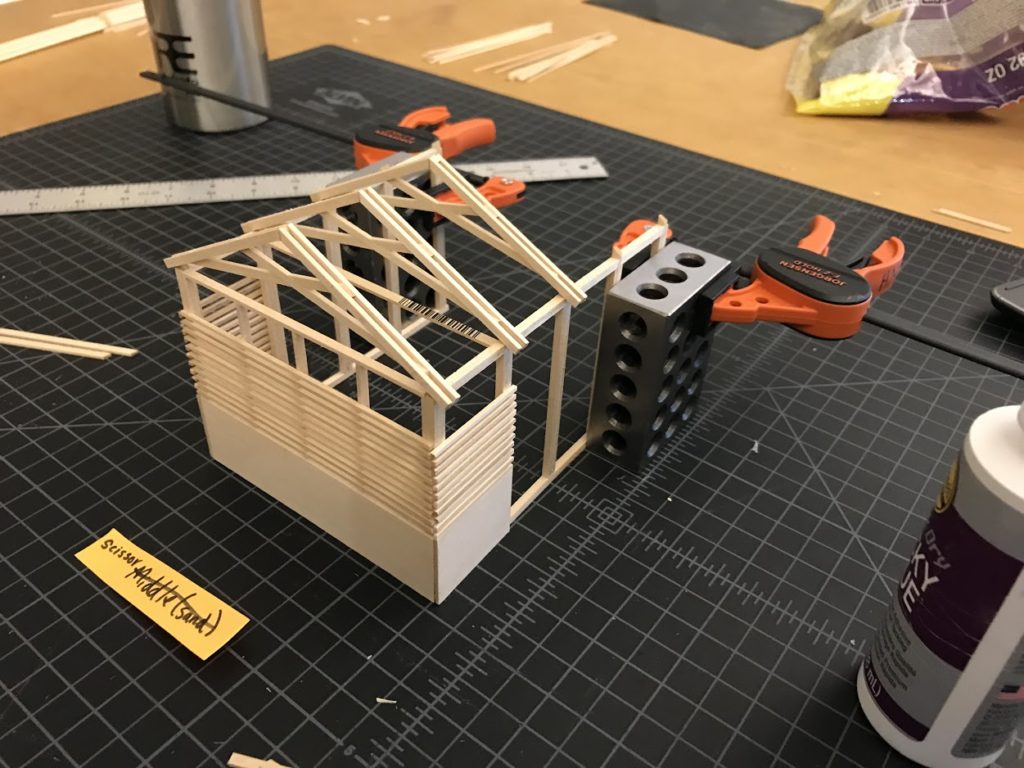
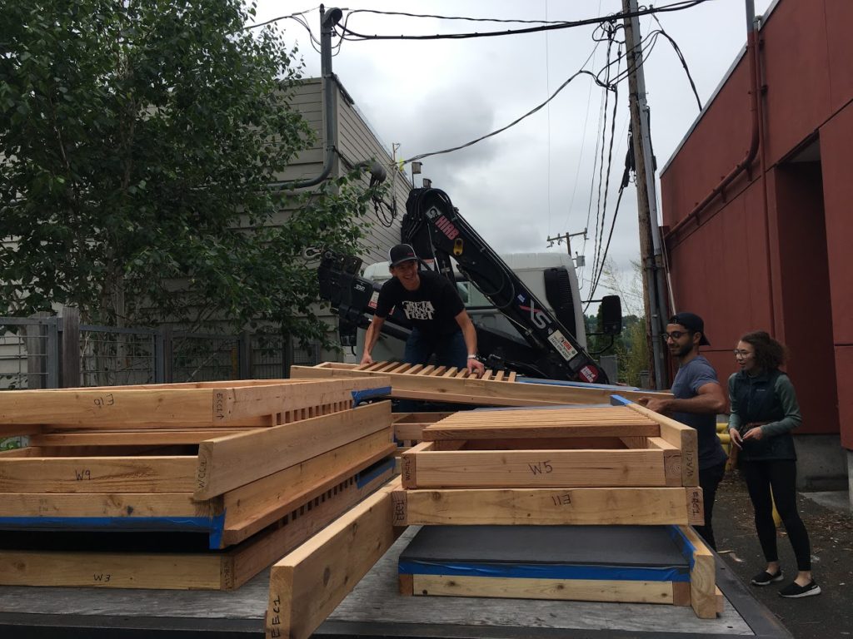
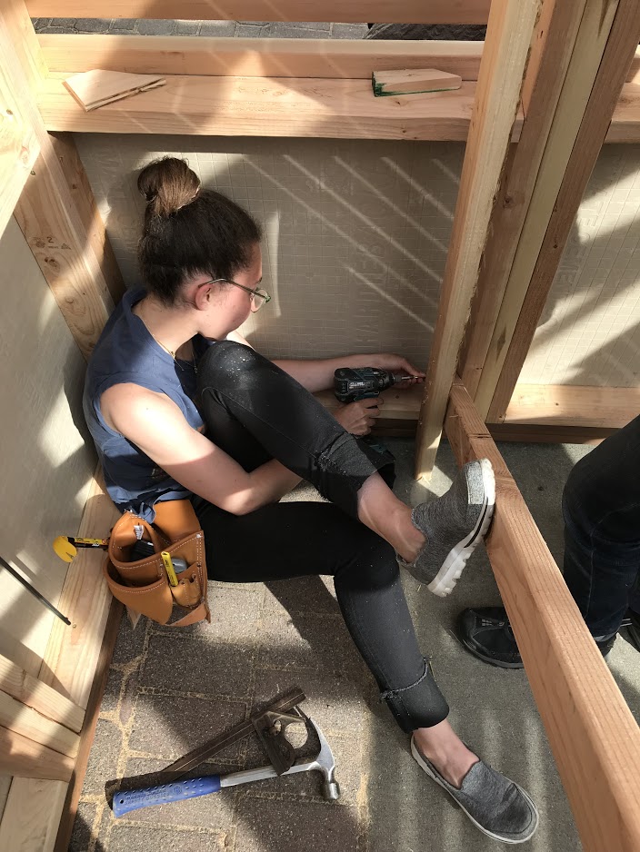

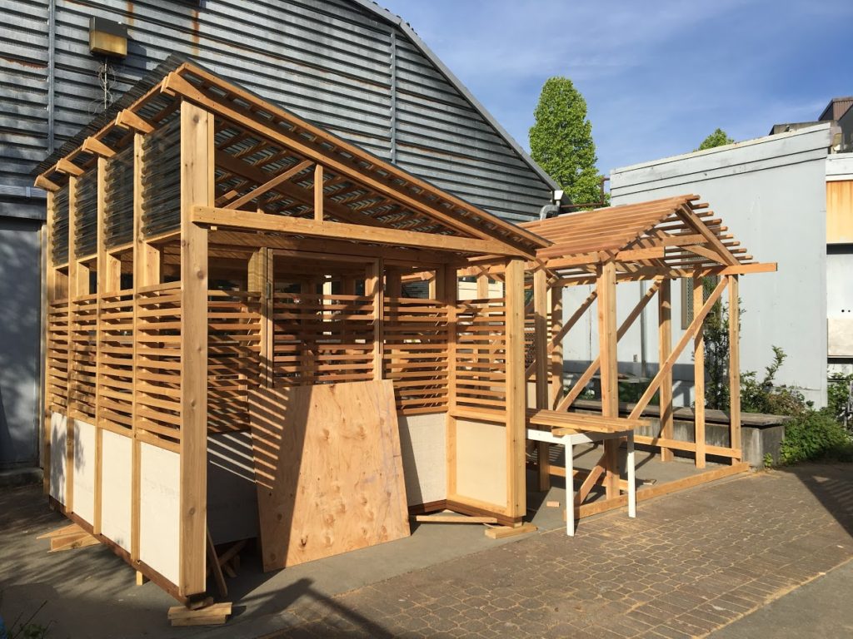
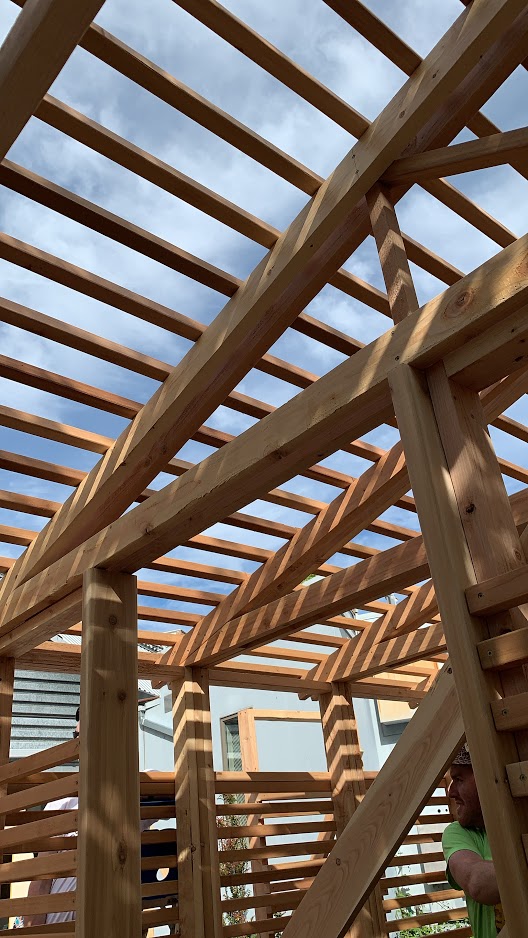
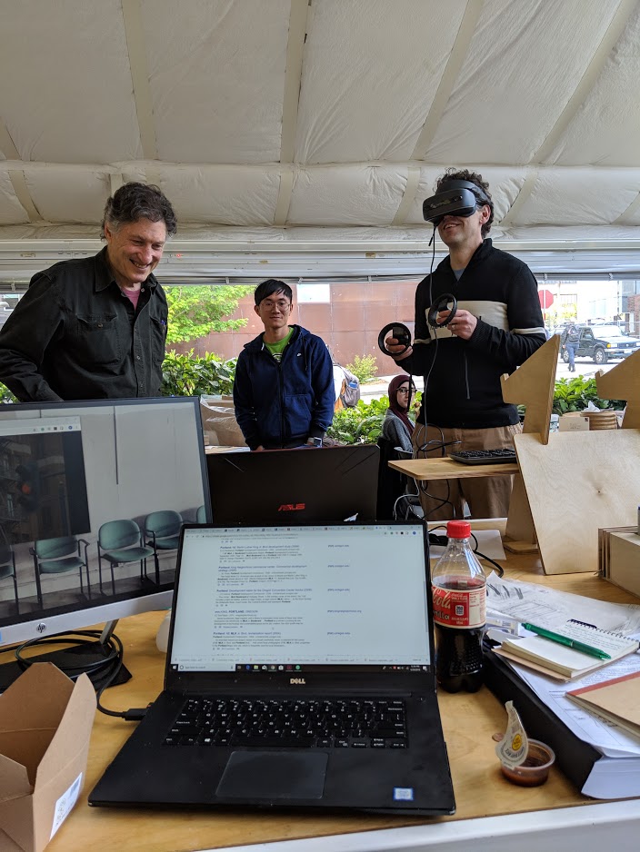
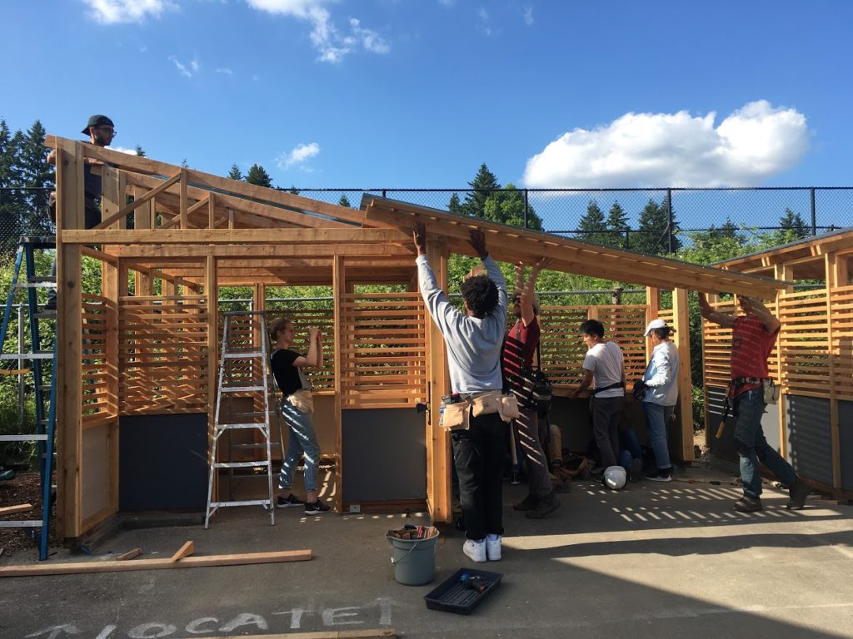
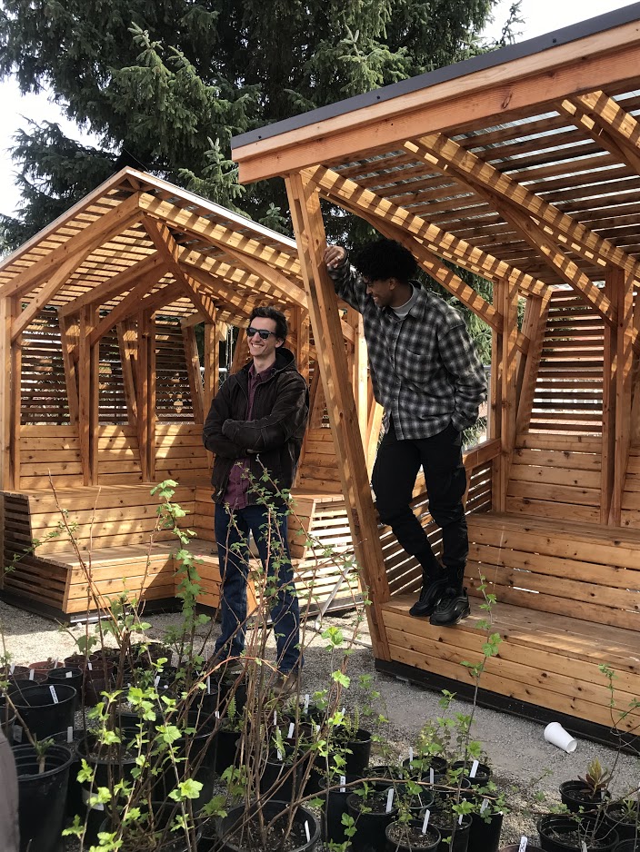
Contributed by Alex Anderson
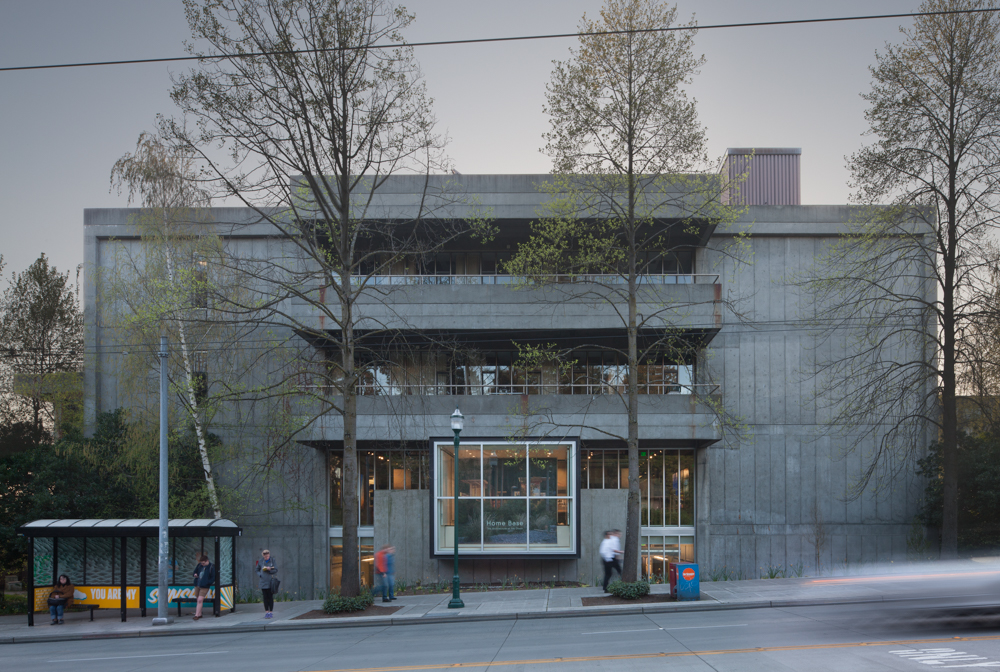
When my longtime editor at Kinfolk moved to Harvard Design News and invited me to contribute there, I was happy to do it. I was even happier when one of my first tasks was to write about Brutalist architecture. Having spent more than 20 years working and teaching in Gould Hall, a very fine example of Brutalism, I had plenty to say.
This short essay is partly about Jeanne Gang’s adaptive re-use studio at Harvard this semester, but it is more generally about countering the many complaints leveled against concrete institutional buildings of the 1950s, 60s and 70s.
The Interior Designers of Idaho (IDI) have been hosting a furniture competition in Boise for 27 years. The Furniture Studio in the UW Architecture department has a long history of participating and bringing home awards from this event. This year we showcased seven new pieces from the 2018 Spring and 2019 Winter undergraduate classes, as well as one in the Professional category. Once again, we a had very strong showing and brought home 5 new awards in 2019.
On the morning of April 26th, Roark Congdon and Steven Withycombe hit the road for Boise with a fully loaded box truck. Before long, mechanical issues forced them to turn around and get a new vehicle. After a few extra hours of reloading, they were off again… this time for real, and it was smooth sailing and excellent weather all the way to Idaho.
Saturday evening was the IDI Chair Affair gala, hosted just outside downtown Boise. Sonny Han, a current UW senior and new alumnus of the Furniture Studio, joined Roark and Steve for the festivities. There was a great turnout, a delicious buffet, and some very creative pieces of furniture on display.
When it came time to present the awards, our showing was undeniably impressive:
It was a great trip, and we are very proud of our students and the hard work they put into their designs. Congratulations to the student/faculty team!

